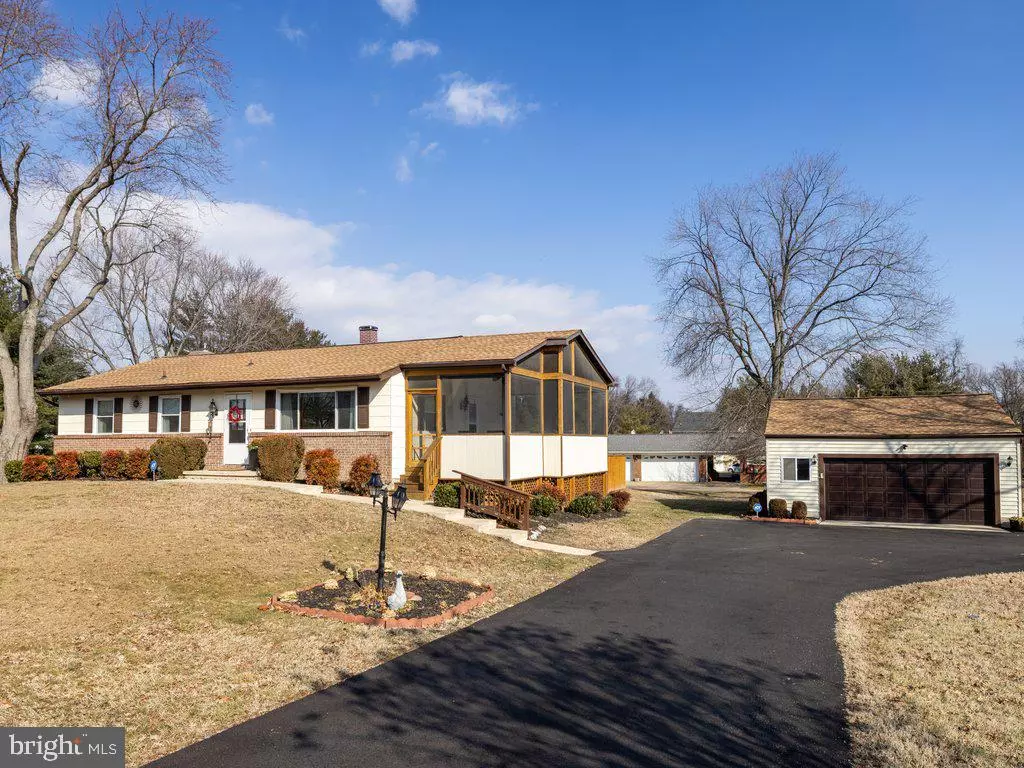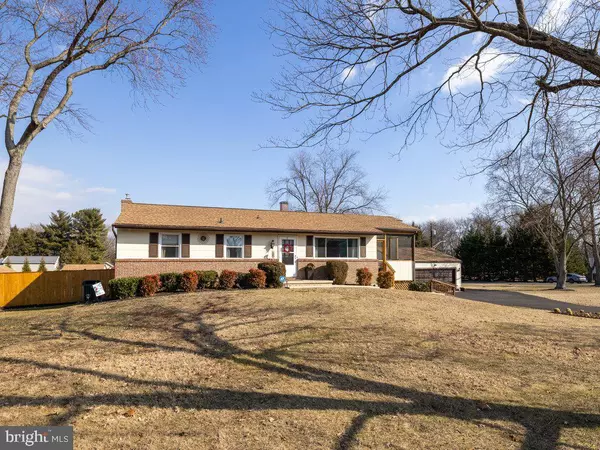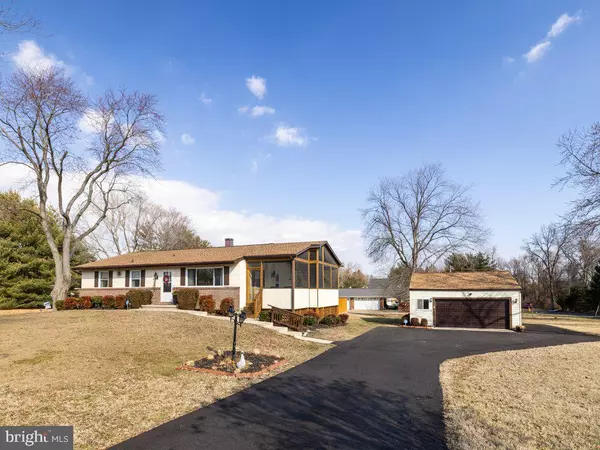760 OLD STEVENSON RD Severn, MD 21144
3 Beds
2 Baths
1,956 SqFt
OPEN HOUSE
Sat Feb 08, 11:00am - 1:00pm
UPDATED:
02/07/2025 03:10 PM
Key Details
Property Type Single Family Home
Sub Type Detached
Listing Status Active
Purchase Type For Sale
Square Footage 1,956 sqft
Price per Sqft $293
MLS Listing ID MDAA2102800
Style Ranch/Rambler
Bedrooms 3
Full Baths 2
HOA Y/N N
Abv Grd Liv Area 1,176
Originating Board BRIGHT
Year Built 1969
Annual Tax Amount $4,571
Tax Year 2024
Lot Size 0.960 Acres
Acres 0.96
Property Description
Location
State MD
County Anne Arundel
Zoning R5
Rooms
Basement Daylight, Partial, Connecting Stairway, Full, Fully Finished, Heated, Improved, Interior Access, Outside Entrance, Rear Entrance, Space For Rooms, Sump Pump, Walkout Stairs, Windows, Workshop
Main Level Bedrooms 3
Interior
Interior Features Bar, Bathroom - Tub Shower, Bathroom - Stall Shower, Carpet, Ceiling Fan(s), Dining Area, Entry Level Bedroom, Floor Plan - Traditional
Hot Water Natural Gas
Heating Heat Pump(s)
Cooling Central A/C
Flooring Carpet, Hardwood, Luxury Vinyl Plank, Partially Carpeted
Fireplaces Number 1
Fireplace Y
Heat Source Natural Gas, Natural Gas Available, Electric
Laundry Has Laundry, Basement, Dryer In Unit, Washer In Unit
Exterior
Exterior Feature Enclosed, Porch(es), Screened
Parking Features Additional Storage Area, Covered Parking, Garage - Front Entry, Garage Door Opener, Oversized
Garage Spaces 7.0
Fence Fully, Privacy, Rear, Wood
Pool Heated, Fenced, Filtered, In Ground
Water Access N
Roof Type Architectural Shingle
Accessibility None
Porch Enclosed, Porch(es), Screened
Total Parking Spaces 7
Garage Y
Building
Story 2
Foundation Brick/Mortar
Sewer Public Sewer
Water Public
Architectural Style Ranch/Rambler
Level or Stories 2
Additional Building Above Grade, Below Grade
Structure Type Dry Wall
New Construction N
Schools
School District Anne Arundel County Public Schools
Others
Pets Allowed Y
Senior Community No
Tax ID 020400002299225
Ownership Fee Simple
SqFt Source Assessor
Acceptable Financing Cash, Conventional, FHA, Negotiable, Private, VA
Listing Terms Cash, Conventional, FHA, Negotiable, Private, VA
Financing Cash,Conventional,FHA,Negotiable,Private,VA
Special Listing Condition Standard
Pets Allowed No Pet Restrictions






