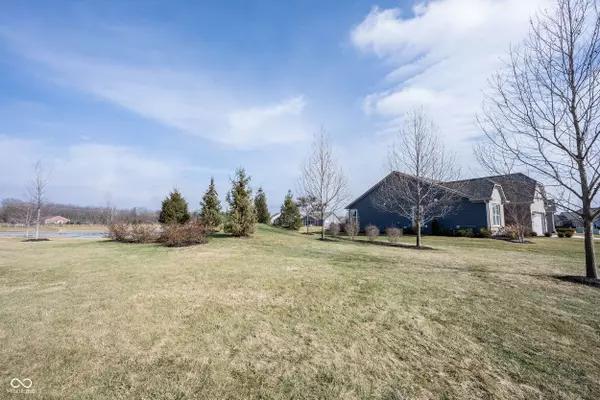5328 Covington AVE Mccordsville, IN 46055
3 Beds
2 Baths
1,582 SqFt
UPDATED:
02/12/2025 04:04 PM
Key Details
Property Type Single Family Home
Sub Type Single Family Residence
Listing Status Active
Purchase Type For Sale
Square Footage 1,582 sqft
Price per Sqft $271
Subdivision Mccord Pointe
MLS Listing ID 22017831
Bedrooms 3
Full Baths 2
HOA Fees $440/qua
HOA Y/N Yes
Year Built 2021
Tax Year 2023
Lot Size 10,018 Sqft
Acres 0.23
Property Sub-Type Single Family Residence
Property Description
Location
State IN
County Hancock
Rooms
Main Level Bedrooms 3
Kitchen Kitchen Updated
Interior
Interior Features Attic Pull Down Stairs, Bath Sinks Double Main, Raised Ceiling(s), Center Island, Entrance Foyer, Paddle Fan, Hi-Speed Internet Availbl, Pantry, Programmable Thermostat, Screens Complete, Walk-in Closet(s), Windows Vinyl, Wood Work Painted
Heating Forced Air, Gas
Cooling Central Electric
Fireplaces Number 1
Fireplaces Type Gas Log, Great Room
Equipment Security Alarm Paid, Smoke Alarm
Fireplace Y
Appliance Dishwasher, Disposal, Gas Water Heater, Microwave, Gas Oven
Exterior
Exterior Feature Lighting, Smart Lock(s), Sprinkler System
Garage Spaces 2.0
Utilities Available Cable Connected, Gas
View Y/N true
View Pond
Building
Story One
Foundation Slab
Water Municipal/City
Architectural Style Ranch
Structure Type Brick,Cement Siding
New Construction false
Schools
Elementary Schools Mccordsville Elementary School
Middle Schools Mt Vernon Middle School
High Schools Mt Vernon High School
School District Mt Vernon Community School Corp
Others
HOA Fee Include Entrance Common,Irrigation,Lawncare,Maintenance Grounds,ParkPlayground,Management,Snow Removal
Ownership Mandatory Fee
Virtual Tour https://www.distinctiveimagedesigns.com/kammeyer/5328-covington2.html






