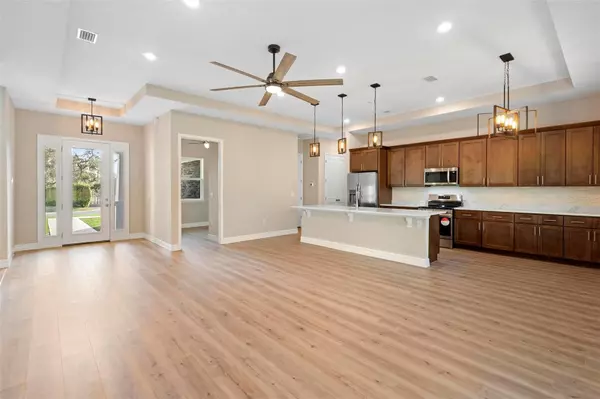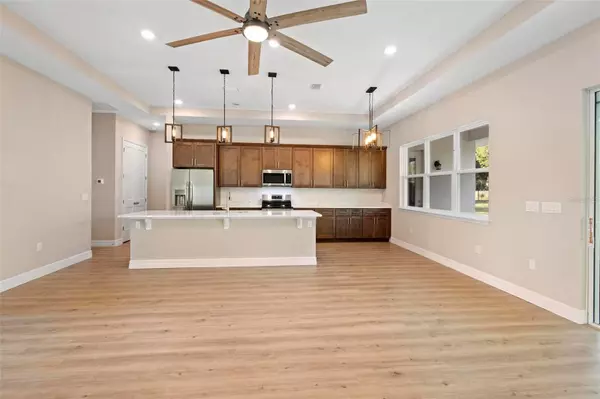2060 WATERSEDGE DR Deltona, FL 32738
4 Beds
2 Baths
1,883 SqFt
UPDATED:
02/07/2025 03:49 PM
Key Details
Property Type Single Family Home
Sub Type Single Family Residence
Listing Status Active
Purchase Type For Sale
Square Footage 1,883 sqft
Price per Sqft $265
Subdivision Crystal Lake Estates
MLS Listing ID V4940744
Bedrooms 4
Full Baths 2
HOA Fees $300/ann
HOA Y/N Yes
Originating Board Stellar MLS
Year Built 2024
Annual Tax Amount $1,706
Lot Size 0.500 Acres
Acres 0.5
Property Description
As you approach, you'll be greeted by a spacious driveway leading to an expansive side-entry 2-car garage (23x23) equipped with 8-foot doors, allowing for easy access to full-sized vehicles. This home features impressive 11-foot tray ceilings, stylish ceiling fans, and a large covered porch that's ideal for hosting gatherings. The chef-inspired kitchen is a highlight, complete with a massive 10-foot island, 42" soft-close shaker cabinets, elegant quartz countertops, a tasteful tile backsplash, and a full suite of stainless-steel appliances. The Primary Suite is a sanctuary of its own, featuring a cozy sitting area, large windows for abundant natural light, and a private entrance to the lanai. The en-suite bathroom offers a double vanity, a luxurious soaking tub, and an expansive walk-in shower. Additional features include high-quality vinyl flooring, a roomy laundry area with a utility sink, energy-efficient LED lighting, and a beautifully landscaped yard with ample space for a pool and RV parking. Situated conveniently near shopping and just 30 minutes away from New Smyrna and Daytona Beach, this well-constructed home also comes with a 1-Year Builder's Warranty and a 10-Year Structural Warranty. Your ideal home is ready and waiting!
Location
State FL
County Volusia
Community Crystal Lake Estates
Zoning R-1AAA
Rooms
Other Rooms Inside Utility
Interior
Interior Features Ceiling Fans(s), Coffered Ceiling(s), Kitchen/Family Room Combo, Open Floorplan, Primary Bedroom Main Floor, Stone Counters, Tray Ceiling(s), Vaulted Ceiling(s), Walk-In Closet(s)
Heating Central, Electric
Cooling Central Air
Flooring Laminate
Furnishings Unfurnished
Fireplace false
Appliance Dishwasher, Disposal, Electric Water Heater, Microwave, Range, Refrigerator
Laundry Electric Dryer Hookup, Inside, Laundry Room, Washer Hookup
Exterior
Exterior Feature Lighting, Sliding Doors
Parking Features Driveway, Garage Door Opener, Oversized
Garage Spaces 2.0
Community Features Park
Utilities Available Electricity Connected, Water Connected
Amenities Available Park
View Y/N Yes
View Trees/Woods
Roof Type Shingle
Porch Rear Porch
Attached Garage true
Garage true
Private Pool No
Building
Lot Description Oversized Lot, Paved
Entry Level One
Foundation Slab
Lot Size Range 1/2 to less than 1
Builder Name RJN REAL ESTATE HOLDINGS LLC
Sewer Septic Tank
Water Public
Structure Type Block
New Construction true
Others
Pets Allowed Breed Restrictions
HOA Fee Include Insurance,Management
Senior Community No
Ownership Fee Simple
Monthly Total Fees $25
Acceptable Financing Cash, Conventional, FHA
Membership Fee Required Required
Listing Terms Cash, Conventional, FHA
Num of Pet 2
Special Listing Condition None






