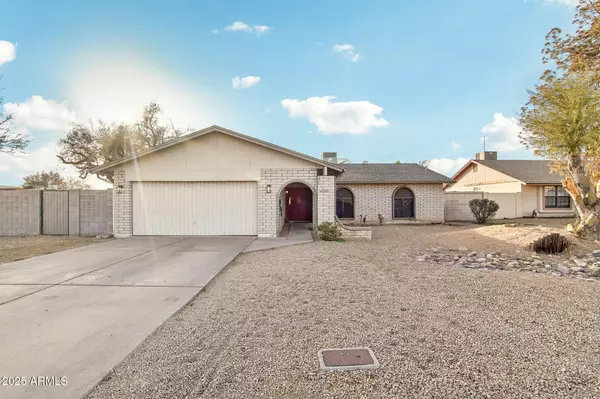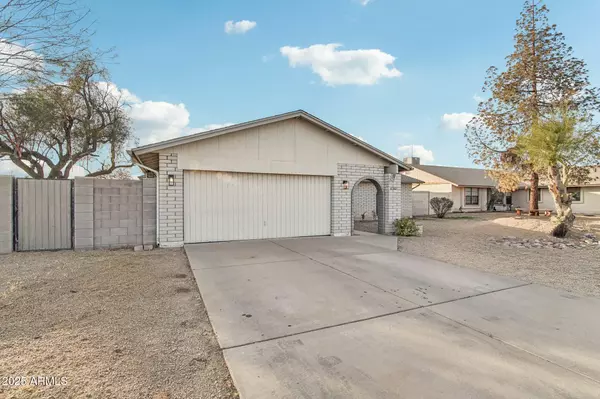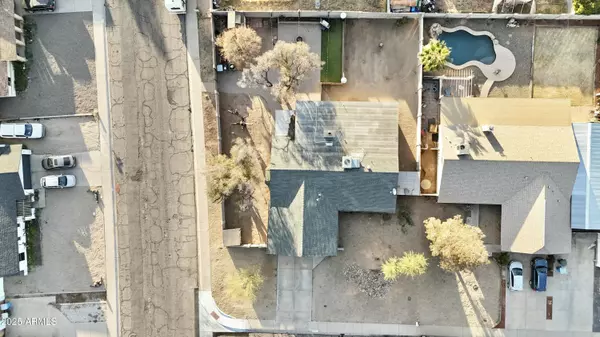18202 N 35TH Drive Glendale, AZ 85308
5 Beds
3 Baths
2,570 SqFt
UPDATED:
02/06/2025 06:48 PM
Key Details
Property Type Single Family Home
Sub Type Single Family - Detached
Listing Status Active
Purchase Type For Sale
Square Footage 2,570 sqft
Price per Sqft $184
Subdivision Union Hills Manor Unit 3
MLS Listing ID 6816410
Style Ranch
Bedrooms 5
HOA Y/N No
Originating Board Arizona Regional Multiple Listing Service (ARMLS)
Year Built 1983
Annual Tax Amount $1,514
Tax Year 2024
Lot Size 0.264 Acres
Acres 0.26
Property Description
Location
State AZ
County Maricopa
Community Union Hills Manor Unit 3
Rooms
Other Rooms Guest Qtrs-Sep Entrn
Den/Bedroom Plus 6
Separate Den/Office Y
Interior
Interior Features 2 Master Baths, 3/4 Bath Master Bdrm, High Speed Internet
Heating Mini Split, Electric
Cooling Ceiling Fan(s), Mini Split, Refrigeration, Window/Wall Unit
Flooring Laminate
Fireplaces Number 1 Fireplace
Fireplaces Type 1 Fireplace
Fireplace Yes
SPA None
Exterior
Exterior Feature Patio, Storage
Parking Features RV Gate, RV Access/Parking
Fence Block
Pool None
Amenities Available None
Roof Type Composition
Private Pool No
Building
Lot Description Desert Back, Desert Front, Cul-De-Sac, Synthetic Grass Back
Story 1
Builder Name UNK
Sewer Public Sewer
Water City Water
Architectural Style Ranch
Structure Type Patio,Storage
New Construction No
Schools
Elementary Schools Mirage Elementary School
Middle Schools Desert Sky Middle School
High Schools Deer Valley High School
School District Deer Valley Unified District
Others
HOA Fee Include No Fees
Senior Community No
Tax ID 207-20-111
Ownership Fee Simple
Acceptable Financing Conventional, FHA, VA Loan
Horse Property N
Listing Terms Conventional, FHA, VA Loan

Copyright 2025 Arizona Regional Multiple Listing Service, Inc. All rights reserved.





