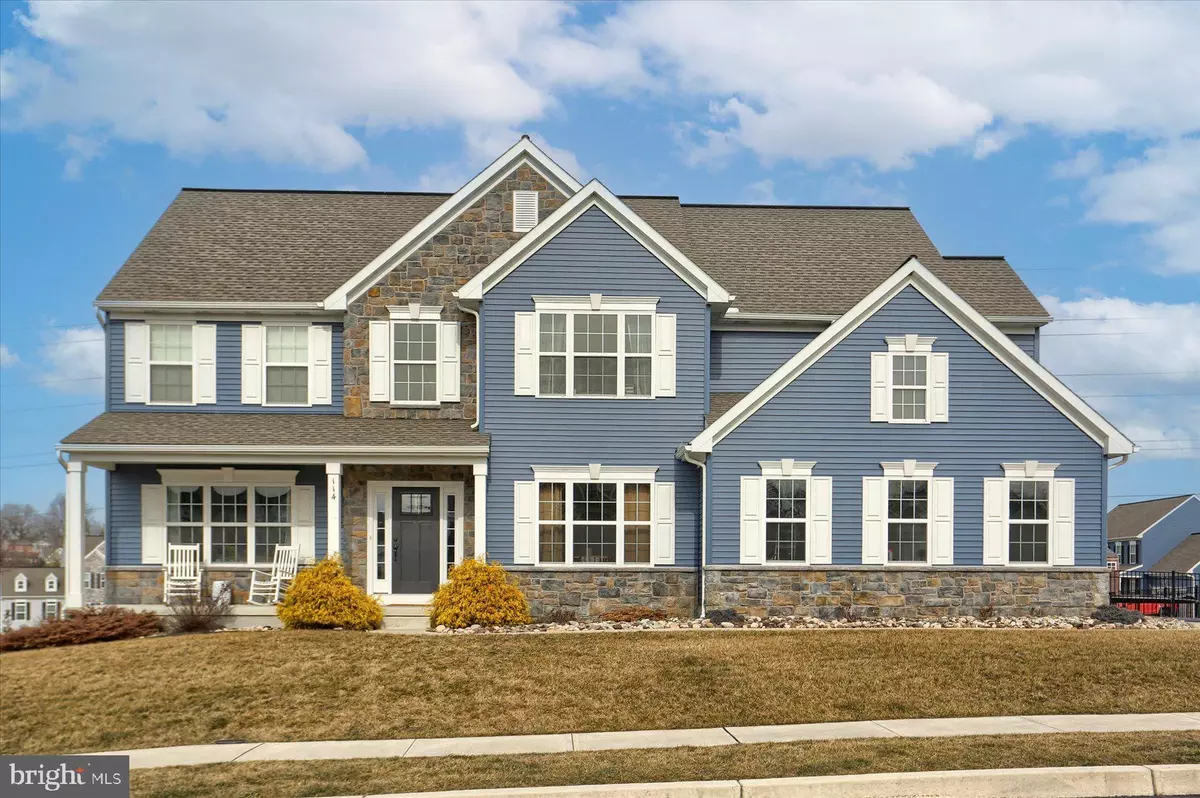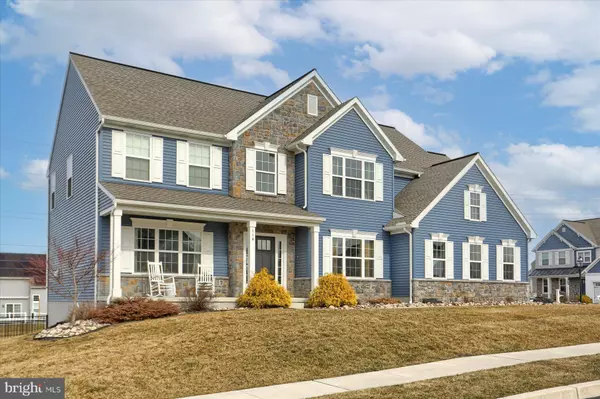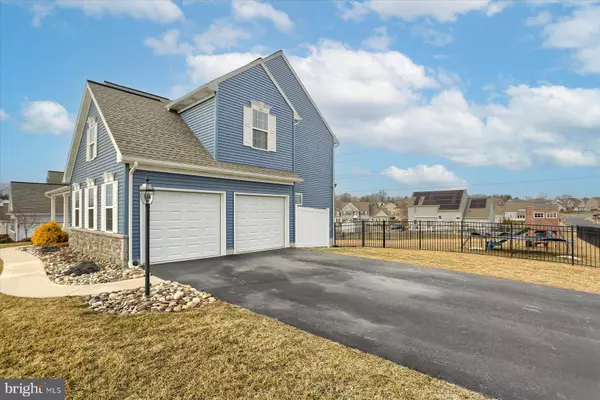114 MEMORIAL DR Harrisburg, PA 17112
4 Beds
3 Baths
4,113 SqFt
OPEN HOUSE
Sun Feb 09, 11:00am - 1:00pm
UPDATED:
02/07/2025 04:08 AM
Key Details
Property Type Single Family Home
Sub Type Detached
Listing Status Active
Purchase Type For Sale
Square Footage 4,113 sqft
Price per Sqft $164
Subdivision Amber Fields
MLS Listing ID PADA2042072
Style Craftsman,Traditional
Bedrooms 4
Full Baths 2
Half Baths 1
HOA Y/N Y
Abv Grd Liv Area 3,062
Originating Board BRIGHT
Year Built 2019
Annual Tax Amount $9,044
Tax Year 2024
Lot Size 0.479 Acres
Acres 0.48
Property Description
Step inside to find an inviting open floor plan that seamlessly connects the living room, featuring a cozy gas fireplace, to the custom kitchen. The kitchen is a true showstopper, complete with high-end finishes. The main level also includes a formal office, a formal dining room perfect for entertaining, a convenient mudroom with a fully custom pantry designed to keep everything organized and within reach, a thoughtfully designed laundry room, and a half bath.
The finished basement, completed in 2020, adds even more living space and versatility. Here, you'll find a home gym equipped with an infrared sauna, walk-out doors leading to the backyard, and a rough-in area ready for an additional bathroom to be easily installed—a fantastic opportunity to further enhance the home's functionality.
On the second floor, you'll discover four spacious bedrooms, each with ample closet space. The primary suite is a true retreat, boasting a luxurious soaking tub, a walk-in shower, and an expansive double custom closet system designed for ultimate organization and style.
The large, fenced-in corner lot offers plenty of outdoor space for relaxation and play, while the attached two-car garage provides convenience and storage. Amber Fields is a highly desirable community, offering the perfect balance of serene suburban living with easy access to local amenities.
With its numerous custom features, spacious layout, and prime location, this home is move-in ready and waiting for its next lucky family. Schedule your showing today to experience all this incredible property has to offer—homes like this don't last long!
Location
State PA
County Dauphin
Area Lower Paxton Twp (14035)
Zoning RESIDENTIAL
Rooms
Basement Fully Finished, Walkout Level, Windows
Interior
Interior Features Bathroom - Soaking Tub, Bathroom - Walk-In Shower, Breakfast Area, Built-Ins, Butlers Pantry, Combination Kitchen/Living, Dining Area, Kitchen - Island, Recessed Lighting, Sauna, Walk-in Closet(s)
Hot Water Electric
Heating Forced Air
Cooling Central A/C
Flooring Carpet, Laminated
Fireplaces Number 1
Fireplaces Type Fireplace - Glass Doors
Inclusions all kitchen appliances, washer and dryer, sauna, trampoline and swing set
Equipment Washer - Front Loading, Dryer - Front Loading
Fireplace Y
Appliance Washer - Front Loading, Dryer - Front Loading
Heat Source Natural Gas
Laundry Main Floor
Exterior
Parking Features Additional Storage Area, Garage - Side Entry, Garage Door Opener, Inside Access
Garage Spaces 2.0
Water Access N
Roof Type Architectural Shingle
Accessibility 2+ Access Exits
Attached Garage 2
Total Parking Spaces 2
Garage Y
Building
Lot Description Corner
Story 2
Foundation Block
Sewer Public Sewer
Water Public
Architectural Style Craftsman, Traditional
Level or Stories 2
Additional Building Above Grade, Below Grade
Structure Type 2 Story Ceilings
New Construction N
Schools
High Schools Central Dauphin
School District Central Dauphin
Others
Senior Community No
Tax ID 35-130-152-000-0000
Ownership Fee Simple
SqFt Source Assessor
Acceptable Financing Cash, Conventional, FHA, VA
Listing Terms Cash, Conventional, FHA, VA
Financing Cash,Conventional,FHA,VA
Special Listing Condition Standard






