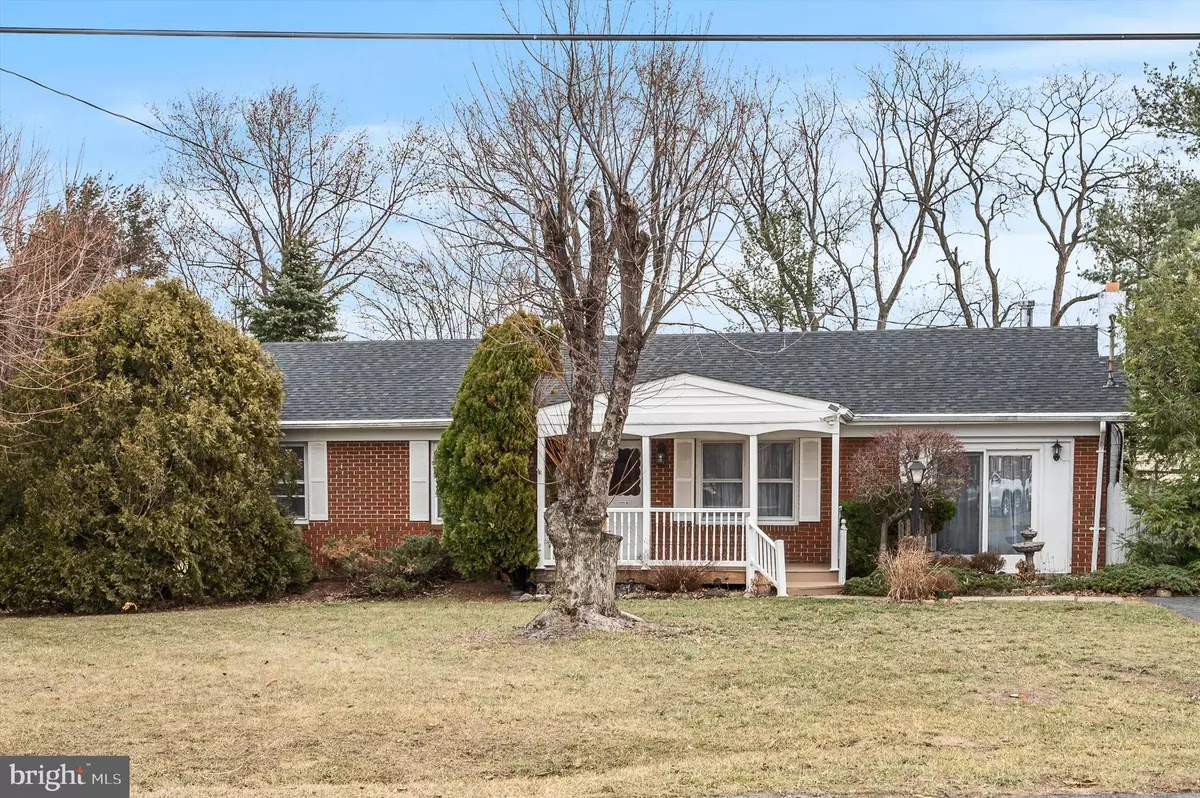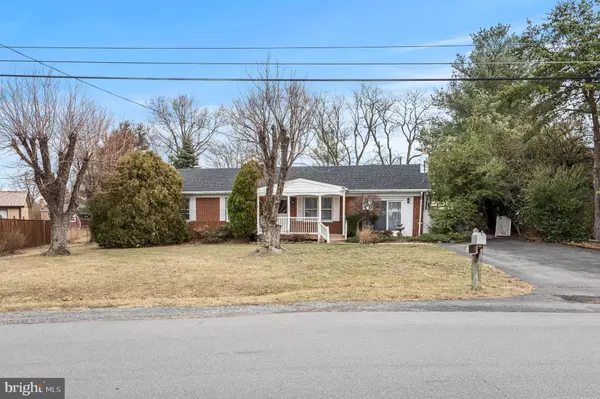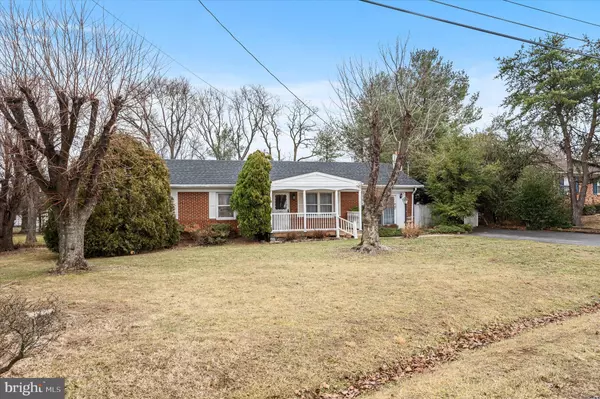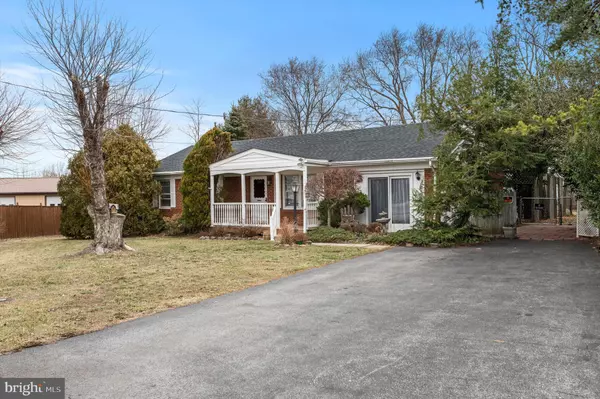210 MASSIE DR Winchester, VA 22602
3 Beds
1 Bath
1,378 SqFt
UPDATED:
02/07/2025 08:00 PM
Key Details
Property Type Single Family Home
Sub Type Detached
Listing Status Active
Purchase Type For Sale
Square Footage 1,378 sqft
Price per Sqft $228
Subdivision Senseny Heights
MLS Listing ID VAFV2024234
Style Ranch/Rambler
Bedrooms 3
Full Baths 1
HOA Y/N N
Abv Grd Liv Area 1,378
Originating Board BRIGHT
Year Built 1966
Annual Tax Amount $1,128
Tax Year 2022
Property Description
Location
State VA
County Frederick
Zoning RP
Direction West
Rooms
Other Rooms Living Room, Kitchen, Family Room, Sun/Florida Room, Bathroom 1, Bathroom 2, Bathroom 3
Main Level Bedrooms 3
Interior
Interior Features Ceiling Fan(s), Combination Kitchen/Dining, Entry Level Bedroom, Floor Plan - Traditional, Kitchen - Eat-In, Kitchen - Table Space, Stove - Wood, Other
Hot Water Electric
Heating Heat Pump(s), Wood Burn Stove, Baseboard - Electric
Cooling Central A/C, Heat Pump(s)
Flooring Luxury Vinyl Plank, Carpet
Equipment Oven/Range - Electric, Range Hood, Refrigerator
Fireplace N
Appliance Oven/Range - Electric, Range Hood, Refrigerator
Heat Source Electric
Laundry Hookup, Main Floor
Exterior
Exterior Feature Porch(es), Patio(s), Deck(s), Brick
Fence Chain Link, Rear, Wood
Pool In Ground, Vinyl
Utilities Available Cable TV, Under Ground, Propane
Water Access N
Roof Type Shingle
Street Surface Black Top
Accessibility Level Entry - Main
Porch Porch(es), Patio(s), Deck(s), Brick
Garage N
Building
Lot Description Front Yard, Landscaping, Rear Yard, SideYard(s), Secluded, Level
Story 1
Foundation Crawl Space
Sewer Public Sewer
Water Public
Architectural Style Ranch/Rambler
Level or Stories 1
Additional Building Above Grade, Below Grade
Structure Type Dry Wall,Paneled Walls
New Construction N
Schools
High Schools Millbrook
School District Frederick County Public Schools
Others
Senior Community No
Tax ID 54E 10 C 6
Ownership Fee Simple
SqFt Source Assessor
Special Listing Condition Standard






