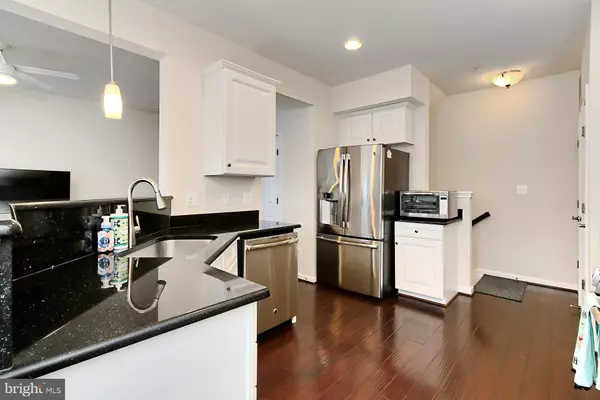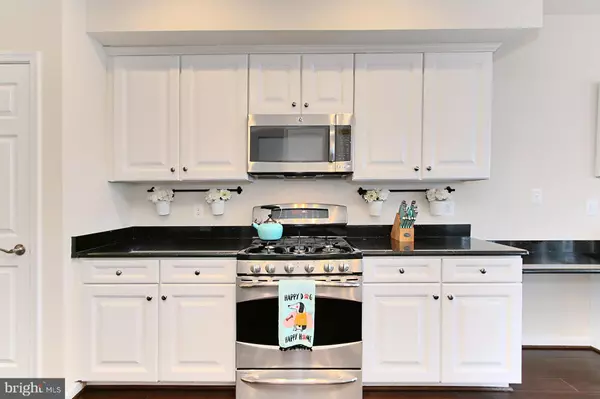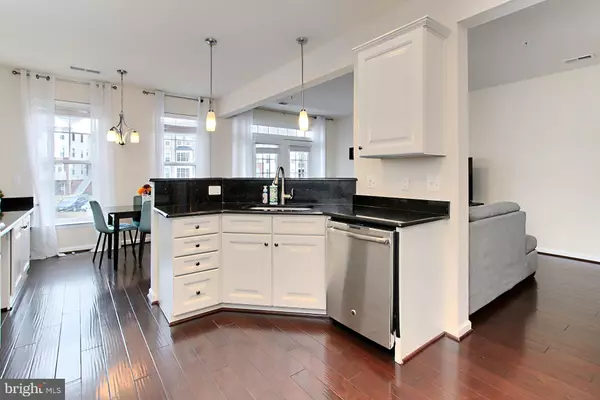24660 CARIBOU SQ Aldie, VA 20105
3 Beds
3 Baths
1,906 SqFt
OPEN HOUSE
Sun Feb 09, 12:00pm - 2:00pm
UPDATED:
02/06/2025 04:00 PM
Key Details
Property Type Condo
Sub Type Condo/Co-op
Listing Status Active
Purchase Type For Sale
Square Footage 1,906 sqft
Price per Sqft $262
Subdivision Summerwalk At Stone Ridge
MLS Listing ID VALO2087840
Style Other
Bedrooms 3
Full Baths 2
Half Baths 1
Condo Fees $380/mo
HOA Y/N Y
Abv Grd Liv Area 1,906
Originating Board BRIGHT
Year Built 2013
Annual Tax Amount $3,886
Tax Year 2024
Property Description
Location
State VA
County Loudoun
Zoning R24
Interior
Interior Features Breakfast Area, Combination Dining/Living, Upgraded Countertops, Window Treatments, Primary Bath(s), Floor Plan - Open, Floor Plan - Traditional, Wood Floors, Carpet
Hot Water Natural Gas
Heating Forced Air
Cooling Central A/C
Flooring Hardwood, Carpet
Equipment Dishwasher, Disposal, Dryer, Exhaust Fan, Microwave, Oven/Range - Gas, Refrigerator, Washer
Fireplace N
Appliance Dishwasher, Disposal, Dryer, Exhaust Fan, Microwave, Oven/Range - Gas, Refrigerator, Washer
Heat Source Natural Gas
Laundry Has Laundry, Washer In Unit, Dryer In Unit
Exterior
Exterior Feature Balcony
Parking Features Garage Door Opener, Garage - Front Entry, Inside Access
Garage Spaces 1.0
Amenities Available Common Grounds, Pool - Outdoor, Recreational Center, Swimming Pool, Club House, Exercise Room, Tennis Courts, Community Center, Tot Lots/Playground, Party Room, Fitness Center, Basketball Courts, Bike Trail, Jog/Walk Path
Water Access N
Accessibility Other
Porch Balcony
Attached Garage 1
Total Parking Spaces 1
Garage Y
Building
Story 4
Foundation Other
Sewer Public Sewer
Water Public
Architectural Style Other
Level or Stories 4
Additional Building Above Grade, Below Grade
New Construction N
Schools
Elementary Schools Arcola
Middle Schools Mercer
High Schools John Champe
School District Loudoun County Public Schools
Others
Pets Allowed Y
HOA Fee Include Management,Pool(s),Trash,Water,Sewer
Senior Community No
Tax ID 204288939010
Ownership Condominium
Acceptable Financing Cash, Conventional, FHA, VA
Listing Terms Cash, Conventional, FHA, VA
Financing Cash,Conventional,FHA,VA
Special Listing Condition Standard
Pets Allowed No Pet Restrictions
Virtual Tour https://unbranded.youriguide.com/24660_caribou_square_aldie_va/






