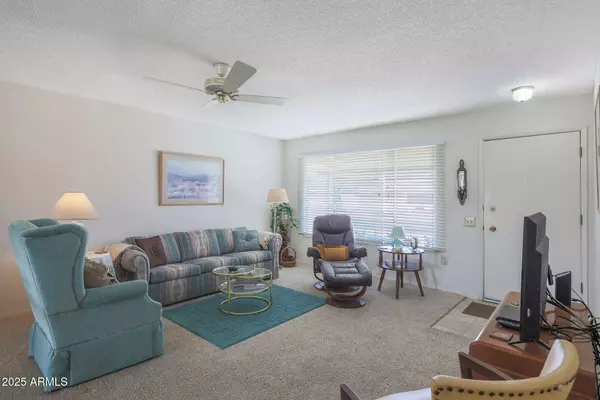10321 W PINE SPRINGS Drive Sun City, AZ 85373
2 Beds
1.75 Baths
1,160 SqFt
UPDATED:
02/12/2025 05:45 PM
Key Details
Property Type Single Family Home
Sub Type Single Family - Detached
Listing Status Active
Purchase Type For Sale
Square Footage 1,160 sqft
Price per Sqft $245
Subdivision Sun City Unit 49
MLS Listing ID 6816468
Style Ranch
Bedrooms 2
HOA Y/N No
Originating Board Arizona Regional Multiple Listing Service (ARMLS)
Year Built 1977
Annual Tax Amount $975
Tax Year 2024
Lot Size 8,749 Sqft
Acres 0.2
Property Sub-Type Single Family - Detached
Property Description
Location
State AZ
County Maricopa
Community Sun City Unit 49
Direction FROM UNION HILLS GO NORTH ON 99TH AVE., LEFT (W) ON WILLOWCREEK CR., RIGHT (N) ON 99TH DR., ROAD TURNS INTO PINE SPRINGS. HOME IS ON LEFT SIDE OF STREET.
Rooms
Den/Bedroom Plus 2
Separate Den/Office N
Interior
Interior Features No Interior Steps, Pantry, 3/4 Bath Master Bdrm, High Speed Internet, Laminate Counters
Heating Electric
Cooling Ceiling Fan(s), Refrigeration
Flooring Carpet, Laminate
Fireplaces Number No Fireplace
Fireplaces Type None
Fireplace No
Window Features Dual Pane
SPA None
Exterior
Exterior Feature Covered Patio(s), Patio, Screened in Patio(s)
Parking Features Dir Entry frm Garage, Electric Door Opener, Separate Strge Area
Garage Spaces 2.0
Garage Description 2.0
Fence Block, Partial
Pool None
Community Features Pickleball Court(s), Community Spa Htd, Community Spa, Community Pool Htd, Community Pool, Community Media Room, Golf, Tennis Court(s), Racquetball, Biking/Walking Path, Clubhouse, Fitness Center
Amenities Available None, Rental OK (See Rmks)
Roof Type Composition
Accessibility Zero-Grade Entry
Private Pool No
Building
Lot Description Natural Desert Back, Natural Desert Front
Story 1
Builder Name Del Webb
Sewer Private Sewer
Water Pvt Water Company
Architectural Style Ranch
Structure Type Covered Patio(s),Patio,Screened in Patio(s)
New Construction No
Schools
Elementary Schools Adult
Middle Schools Adult
High Schools Adult
School District Adult
Others
HOA Fee Include No Fees
Senior Community Yes
Tax ID 200-33-640
Ownership Fee Simple
Acceptable Financing Conventional, 1031 Exchange, FHA, VA Loan
Horse Property N
Listing Terms Conventional, 1031 Exchange, FHA, VA Loan
Special Listing Condition Age Restricted (See Remarks)

Copyright 2025 Arizona Regional Multiple Listing Service, Inc. All rights reserved.





