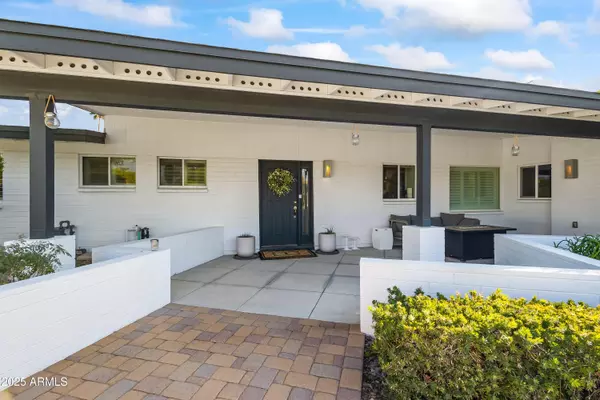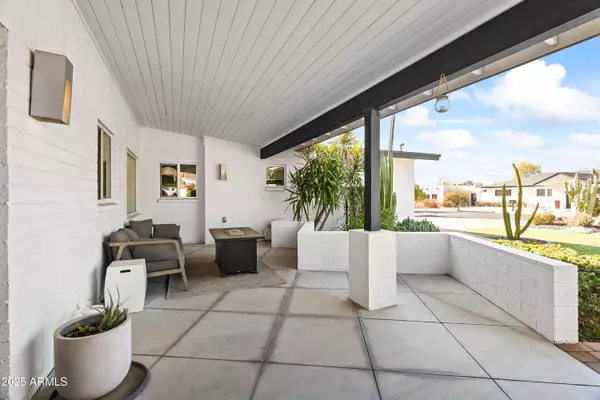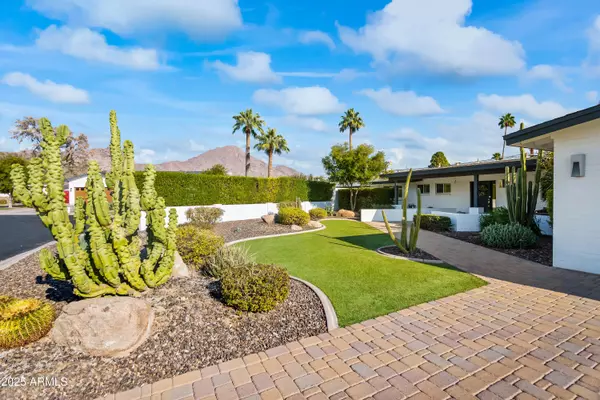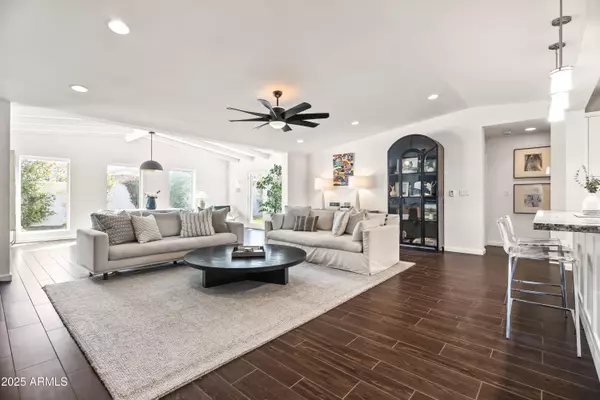4431 E CALLE ALLEGRE -- Phoenix, AZ 85018
4 Beds
3 Baths
2,364 SqFt
UPDATED:
02/06/2025 07:51 PM
Key Details
Property Type Single Family Home
Sub Type Single Family - Detached
Listing Status Active
Purchase Type For Sale
Square Footage 2,364 sqft
Price per Sqft $760
Subdivision Regents Park
MLS Listing ID 6816474
Bedrooms 4
HOA Y/N No
Originating Board Arizona Regional Multiple Listing Service (ARMLS)
Year Built 1955
Annual Tax Amount $2,917
Tax Year 2024
Lot Size 9,169 Sqft
Acres 0.21
Property Description
Location
State AZ
County Maricopa
Community Regents Park
Direction South on 44th street, east on E Calle Allegra, property is on the south (right) side of the road.
Rooms
Other Rooms Great Room, Family Room
Master Bedroom Split
Den/Bedroom Plus 4
Separate Den/Office N
Interior
Interior Features Eat-in Kitchen, Breakfast Bar, Vaulted Ceiling(s), Kitchen Island, Pantry, 2 Master Baths, Double Vanity, Granite Counters
Heating Electric
Cooling Ceiling Fan(s), Refrigeration
Flooring Carpet, Tile
Fireplaces Number No Fireplace
Fireplaces Type None
Fireplace No
SPA Private
Exterior
Exterior Feature Covered Patio(s), Patio, Built-in Barbecue
Garage Spaces 2.0
Garage Description 2.0
Fence Block
Pool Private
Amenities Available None
Roof Type Composition
Private Pool Yes
Building
Lot Description Desert Front, Synthetic Grass Frnt, Synthetic Grass Back
Story 1
Builder Name Haver
Sewer Public Sewer
Water City Water
Structure Type Covered Patio(s),Patio,Built-in Barbecue
New Construction No
Schools
Elementary Schools Hopi Elementary School
Middle Schools Ingleside Middle School
High Schools Arcadia High School
School District Scottsdale Unified District
Others
HOA Fee Include No Fees
Senior Community No
Tax ID 171-35-034
Ownership Fee Simple
Acceptable Financing Conventional
Horse Property N
Listing Terms Conventional

Copyright 2025 Arizona Regional Multiple Listing Service, Inc. All rights reserved.





