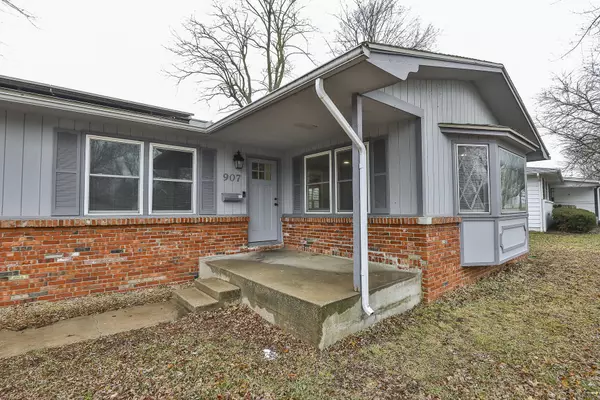907 N Norwood DR Springfield, MO 65802
3 Beds
2 Baths
1,604 SqFt
UPDATED:
02/07/2025 01:05 AM
Key Details
Property Type Single Family Home
Sub Type Single Family Residence
Listing Status Active
Purchase Type For Sale
Square Footage 1,604 sqft
Price per Sqft $149
Subdivision Glenwood Village
MLS Listing ID SOM60286630
Style One Story
Bedrooms 3
Full Baths 2
Construction Status No
Total Fin. Sqft 1604
Originating Board somo
Rental Info No
Year Built 1963
Annual Tax Amount $1,089
Tax Year 2024
Lot Size 0.280 Acres
Acres 0.28
Property Description
Location
State MO
County Greene
Area 1604
Direction From Chestnut Expressway North on Patterson to East on Pythian to South on Norwood.
Rooms
Dining Room Kitchen/Dining Combo
Interior
Interior Features W/D Hookup
Heating Forced Air, Heat Pump
Cooling Central Air, Ceiling Fan(s)
Flooring Carpet, Tile, Laminate
Fireplaces Type Brick
Fireplace No
Appliance Dishwasher, Free-Standing Electric Oven, Microwave
Heat Source Forced Air, Heat Pump
Laundry Main Floor
Exterior
Parking Features Garage Faces Front
Garage Spaces 2.0
Carport Spaces 2
Fence Wood, Metal
Waterfront Description None
Garage Yes
Building
Story 1
Sewer Public Sewer
Water City
Architectural Style One Story
Construction Status No
Schools
Elementary Schools Sgf-Bingham
Middle Schools Sgf-Hickory Hills
High Schools Central
Others
Association Rules None
Acceptable Financing Cash, VA, FHA, Conventional
Listing Terms Cash, VA, FHA, Conventional





