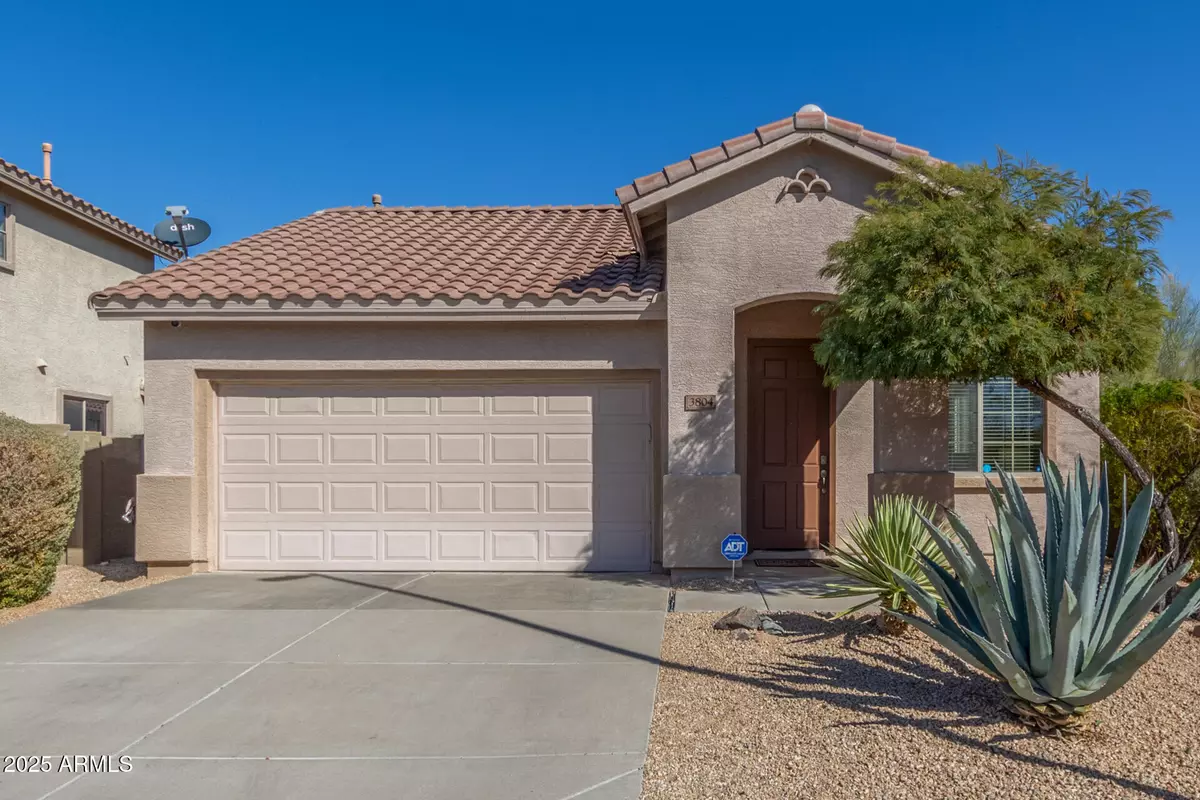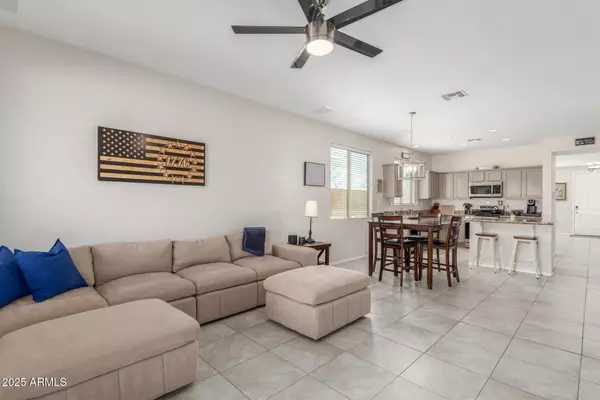3804 W ASHTON Drive Anthem, AZ 85086
4 Beds
2 Baths
1,827 SqFt
UPDATED:
02/06/2025 09:18 PM
Key Details
Property Type Single Family Home
Sub Type Single Family - Detached
Listing Status Active
Purchase Type For Sale
Square Footage 1,827 sqft
Price per Sqft $287
Subdivision Anthem Unit 59
MLS Listing ID 6816554
Style Spanish
Bedrooms 4
HOA Fees $300/qua
HOA Y/N Yes
Originating Board Arizona Regional Multiple Listing Service (ARMLS)
Year Built 2005
Annual Tax Amount $2,588
Tax Year 2024
Lot Size 5,857 Sqft
Acres 0.13
Property Description
This charming 4-bed, 2-bath home on a prime corner lot in the sought-after Anthem Community! Freshly painted, it features a 2-car garage and low-maintenance landscaping. Inside, enjoy an open floor plan with neutral tile, elegant lighting, and a spacious great room with media niches and French doors to the backyard oasis. The kitchen boasts brand-new stainless steel appliances, granite counters, and an island with a breakfast bar. The primary suite offers dual sinks and a walk-in closet. Outside, relax in your private oasis with gorgeous mountain views, a covered patio, and a sparkling pool with a waterfall. You will have peace of mind with the 1-year old A/C and pool equipment. Don't miss this gem!
Location
State AZ
County Maricopa
Community Anthem Unit 59
Direction Head east on W Anthem Way, Slight left toward Navigation Way, Continue on Navigation Way, Left on N Gavilan Peak Pkwy, Left on Hudson Tr, Left on W Ashton Dr. Property will be on the left.
Rooms
Other Rooms Great Room, Family Room
Den/Bedroom Plus 4
Separate Den/Office N
Interior
Interior Features Eat-in Kitchen, Breakfast Bar, Kitchen Island, Pantry, 3/4 Bath Master Bdrm, Double Vanity, Granite Counters
Heating Natural Gas
Cooling Ceiling Fan(s), Refrigeration
Flooring Tile
Fireplaces Number No Fireplace
Fireplaces Type None
Fireplace No
Window Features Dual Pane
SPA None
Exterior
Exterior Feature Covered Patio(s), Patio
Parking Features Attch'd Gar Cabinets, Dir Entry frm Garage, Electric Door Opener
Garage Spaces 2.0
Garage Description 2.0
Fence Block
Pool Private
Community Features Community Pool, Community Media Room, Tennis Court(s), Racquetball, Playground, Biking/Walking Path, Clubhouse, Fitness Center
Amenities Available Management
View Mountain(s)
Roof Type Tile
Private Pool Yes
Building
Lot Description Corner Lot, Desert Back, Desert Front, Gravel/Stone Front, Gravel/Stone Back, Auto Timer H2O Front, Auto Timer H2O Back
Story 1
Builder Name DEL WEBB COVENTRY
Sewer Public Sewer
Water Pvt Water Company
Architectural Style Spanish
Structure Type Covered Patio(s),Patio
New Construction No
Schools
Elementary Schools Canyon Springs Stem Academy
Middle Schools Canyon Springs Stem Academy
High Schools Boulder Creek High School
School District Deer Valley Unified District
Others
HOA Name Anthem ACC
HOA Fee Include Maintenance Grounds
Senior Community No
Tax ID 203-03-755
Ownership Fee Simple
Acceptable Financing Conventional, FHA, VA Loan
Horse Property N
Listing Terms Conventional, FHA, VA Loan

Copyright 2025 Arizona Regional Multiple Listing Service, Inc. All rights reserved.





