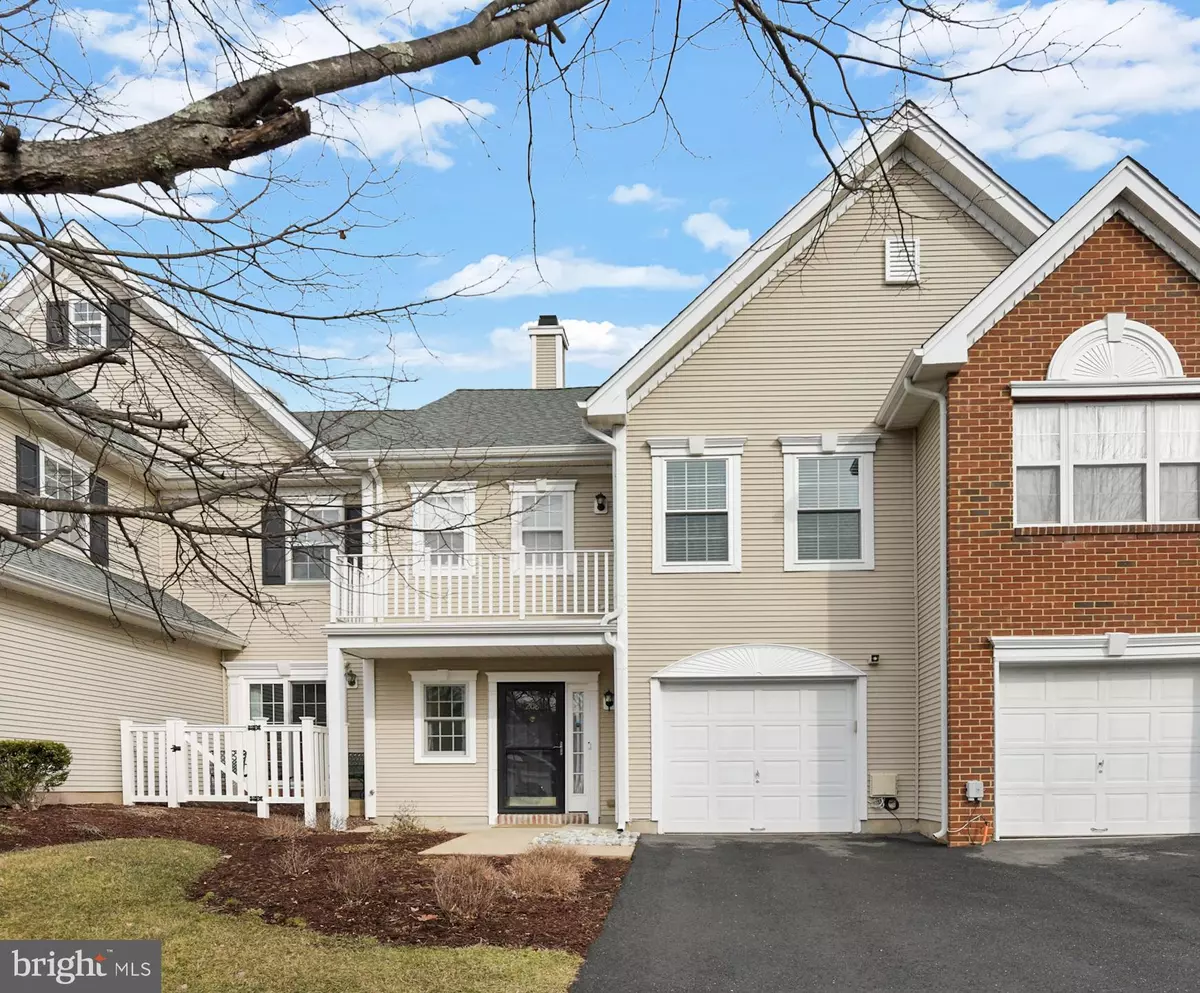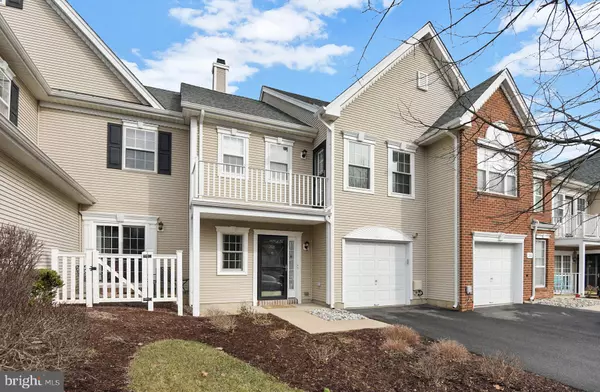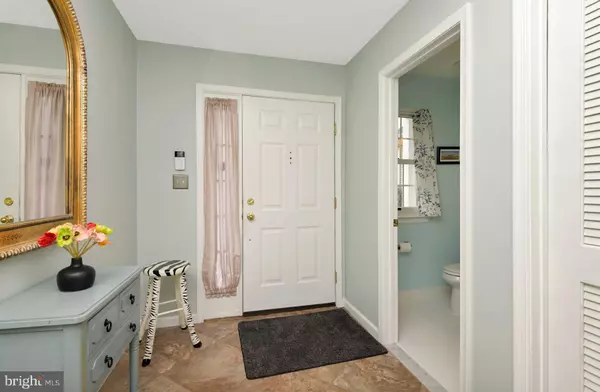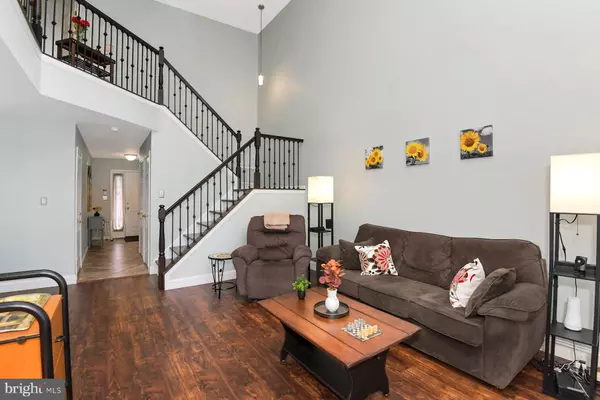208 PEBBLE CREEK CT Pennington, NJ 08534
2 Beds
3 Baths
1,463 SqFt
OPEN HOUSE
Sun Feb 09, 12:00pm - 2:00pm
UPDATED:
02/08/2025 04:07 AM
Key Details
Property Type Townhouse
Sub Type Interior Row/Townhouse
Listing Status Active
Purchase Type For Sale
Square Footage 1,463 sqft
Price per Sqft $320
Subdivision Brandon Farms
MLS Listing ID NJME2054210
Style Contemporary
Bedrooms 2
Full Baths 2
Half Baths 1
HOA Fees $472/mo
HOA Y/N Y
Abv Grd Liv Area 1,463
Originating Board BRIGHT
Year Built 1994
Annual Tax Amount $9,480
Tax Year 2024
Lot Dimensions 0.00 x 0.00
Property Description
Other enhancement include: in 2024 a new Lenox furnace with built-in humidifier; a new Lenox AC, new gas water heater--all with a remaining 11-year bumper-to-bumper warranty, new owner responsible for preventative services and filters only; a Resideo smart thermostat, garage door opening mechanism services in 2024 and updated garage-door opening hardware. Modern light fixtures installed throughout the home (2022-2023). Many replacement windows, new ceiling fans, new storm doors.
This home was energy-certified in 2014 with extra insulation, attic steps installed with heavy zipper cover. Floored attic for extra storage space. For better ventilation, a new louvre door was installed to the HVAC room.
Brandon Farms is a wonderful community--featuring a community pool, tennis courts, a clubhouse, tot lots, walking trails and lots of open space. It is located in the sought-after Hopewell Valley School District. Brandon Farms is nearby Mercer Meadows, Rosedale Park and many nature preserves. Great for commuters--minutes from the Interstate, mass transit and close to TCNJ, Rider and Princeton Universities.
A list of Updates is uploaded to the Documents section
The owner is including a one-year homeowners warranty with the sale.
Location
State NJ
County Mercer
Area Hopewell Twp (21106)
Zoning R-5
Rooms
Other Rooms Dining Room, Primary Bedroom, Kitchen, Foyer, Great Room, Laundry, Bathroom 2, Primary Bathroom, Half Bath
Interior
Interior Features Attic, Bathroom - Soaking Tub, Bathroom - Stall Shower, Ceiling Fan(s), Floor Plan - Open, Kitchen - Eat-In, Recessed Lighting, Walk-in Closet(s), Window Treatments
Hot Water Natural Gas
Heating Forced Air
Cooling Central A/C
Flooring Ceramic Tile, Luxury Vinyl Plank
Inclusions All appliances. They are all working but "as they exist". 2 garage door openers. Mount for TV in Great Room; Window Treatments
Equipment Dishwasher, Dryer, Microwave, Oven/Range - Gas, Refrigerator, Stainless Steel Appliances, Washer, Water Heater
Fireplace N
Window Features Energy Efficient,Replacement,Screens
Appliance Dishwasher, Dryer, Microwave, Oven/Range - Gas, Refrigerator, Stainless Steel Appliances, Washer, Water Heater
Heat Source Natural Gas
Laundry Upper Floor
Exterior
Parking Features Garage - Front Entry, Garage Door Opener
Garage Spaces 3.0
Amenities Available Club House, Pool - Outdoor, Tennis Courts, Tot Lots/Playground
Water Access N
Accessibility None
Attached Garage 1
Total Parking Spaces 3
Garage Y
Building
Story 2
Foundation Slab
Sewer Public Sewer
Water Public
Architectural Style Contemporary
Level or Stories 2
Additional Building Above Grade, Below Grade
New Construction N
Schools
Elementary Schools Stony Brook E.S.
Middle Schools Timberlane
High Schools Hoval Hs
School District Hopewell Valley Regional Schools
Others
Pets Allowed Y
HOA Fee Include Common Area Maintenance,Ext Bldg Maint,Lawn Maintenance,Management,Pool(s),Snow Removal
Senior Community No
Tax ID 06-00078 19-00013-C37
Ownership Condominium
Acceptable Financing Cash, Conventional
Listing Terms Cash, Conventional
Financing Cash,Conventional
Special Listing Condition Standard
Pets Allowed Cats OK, Dogs OK






