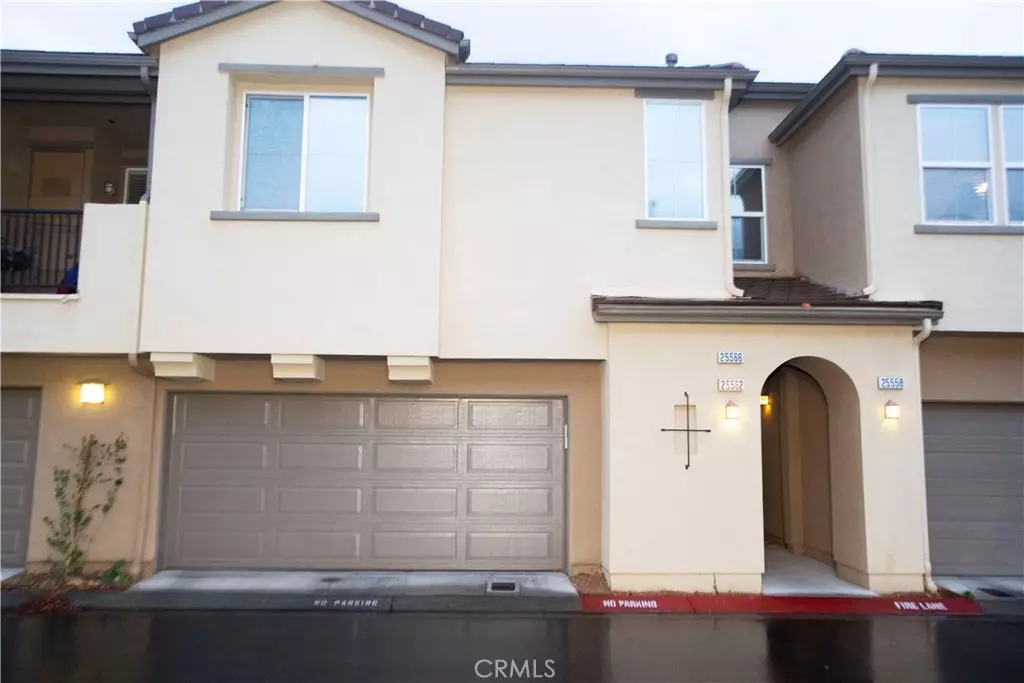25562 Huxley DR Stevenson Ranch, CA 91381
3 Beds
3 Baths
1,560 SqFt
UPDATED:
02/08/2025 11:47 PM
Key Details
Property Type Townhouse
Sub Type Townhouse
Listing Status Active
Purchase Type For Sale
Square Footage 1,560 sqft
Price per Sqft $429
MLS Listing ID SR25018238
Bedrooms 3
Full Baths 2
Half Baths 1
Condo Fees $405
HOA Fees $405/mo
HOA Y/N Yes
Year Built 2005
Lot Size 4.281 Acres
Property Description
Welcome to this beautifully maintained, naturally bright two-story townhouse featuring 3 bedrooms, 2.5 bathrooms, and elegant upgrades throughout. Located in the Blue-Ribbon award-winning school district of Stevenson Ranch, this home offers both comfort and convenience.
Step inside to gleaming hardwood floors and an open-concept layout, enhanced by LED recessed lighting. The gourmet kitchen boasts a granite island countertop, ample cabinetry, and seamless flow into the formal dining area and spacious living room, which opens to a private patio—perfect for relaxation.
The first floor also features a guest bathroom and a laundry room with direct access to the attached two-car garage. Upstairs, the expansive master suite includes a large walk-in closet, dual vanities, and a separate bathtub and shower. Two additional well-sized bedrooms complete the upper level.
Nestled in a highly desirable neighborhood, this home is just moments from shopping centers, parks, hiking trails, restaurants, and easy access to the I-5 freeway. Pico Canyon Elementary School (Newhall School District) is conveniently located next to the community.
Location
State CA
County Los Angeles
Area Stev - Stevenson Ranch
Zoning LCA25*
Interior
Interior Features Separate/Formal Dining Room, All Bedrooms Up, Walk-In Closet(s)
Heating Central
Cooling Central Air
Flooring Carpet, Tile, Wood
Fireplaces Type None
Fireplace No
Appliance Gas Cooktop, Disposal, Gas Range
Laundry Washer Hookup, Gas Dryer Hookup, Laundry Room
Exterior
Parking Features Direct Access, Garage
Garage Spaces 2.0
Garage Description 2.0
Pool Community, Association
Community Features Street Lights, Pool
Utilities Available Electricity Available, Natural Gas Available, Sewer Connected
Amenities Available Pool
View Y/N Yes
View Neighborhood
Porch Patio
Attached Garage Yes
Total Parking Spaces 2
Private Pool No
Building
Dwelling Type House
Story 2
Entry Level Two
Sewer Public Sewer
Water Public
Level or Stories Two
New Construction No
Schools
School District William S. Hart Union
Others
HOA Name Treana
Senior Community No
Tax ID 2826085045
Acceptable Financing Cash, Cash to New Loan, Conventional
Listing Terms Cash, Cash to New Loan, Conventional
Special Listing Condition Standard






