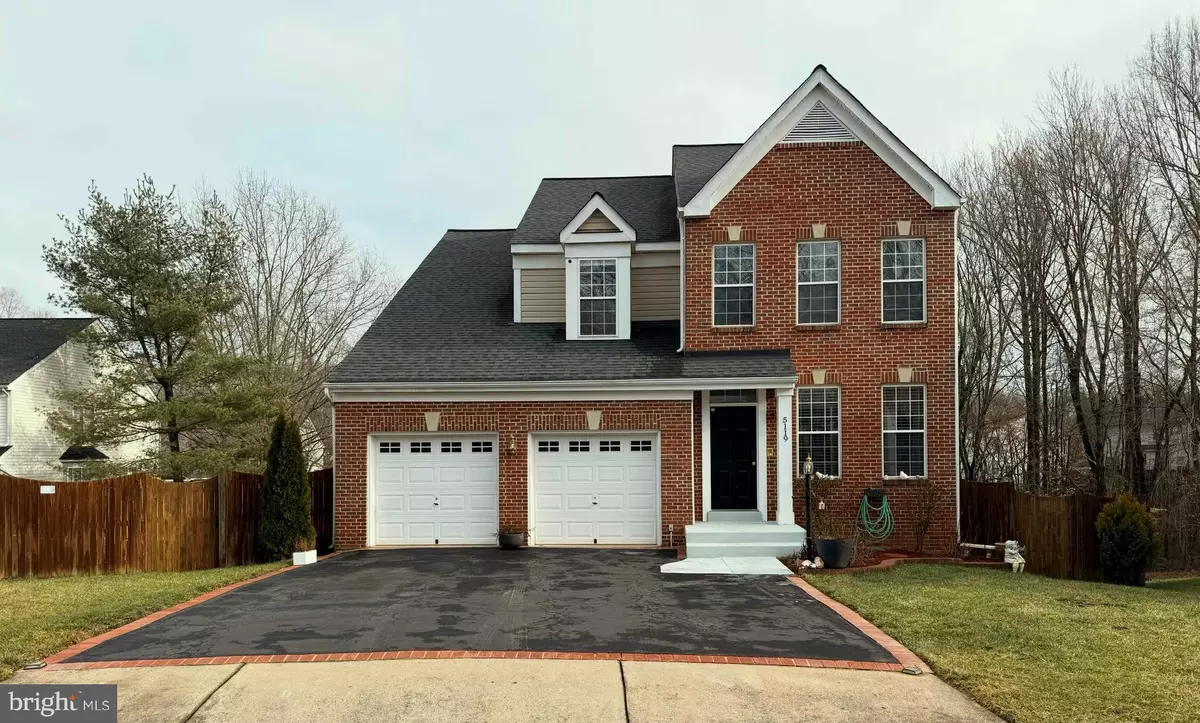5119 HIGGINS DR Dumfries, VA 22025
5 Beds
4 Baths
3,365 SqFt
OPEN HOUSE
Sat Feb 08, 2:00pm - 4:00pm
UPDATED:
02/07/2025 04:11 AM
Key Details
Property Type Single Family Home
Sub Type Detached
Listing Status Active
Purchase Type For Sale
Square Footage 3,365 sqft
Price per Sqft $228
Subdivision Montclair
MLS Listing ID VAPW2087206
Style Colonial
Bedrooms 5
Full Baths 3
Half Baths 1
HOA Fees $73/mo
HOA Y/N Y
Abv Grd Liv Area 2,348
Originating Board BRIGHT
Year Built 1999
Annual Tax Amount $5,971
Tax Year 2024
Lot Size 6,677 Sqft
Acres 0.15
Property Description
Located in the most desirable position on the cul-de-sac, this beautiful brick front gem sports a double car garage, matching brick lined driveway, defined brick garden and an updated roof in 2018. An open floor plan greets you with morning and afternoon sunshine streaming in bouncing off solid Hickory wood floors, especially from the dining room's bay window. Entertain guests in the front living area or relax in the back living room, with a bright, cozy library nook behind the stairs. Easily slide into your upgraded kitchen that has custom top grade Turkish granite counter tops, stainless steel appliances and a 6 foot by 4 foot built-in granite top table peninsula for eat-in comfort, work space, and storage. Open the sliding glass door (update 2024) for a natural vibe while cooking, eating, or entertaining to take advantage of your gloriously oversized deck that overlooks a stream and wooded area graced by native Bluebirds and Cardinals. Come upstairs to rest in your primary suite with attractive walk in closest. Step into your massive, remodeled trendy grey Portuguese tiled ensuite, sink into the luxurious 71" soaking tub, steam off in the glass partitioned rain shower, or freshen up in front of the marble top dual vanity with lighted, anti fog mirror. Down the hall waits a full bath and three more generous sized rooms with two walk-in closets and a dormer window commanding the best view of cul-de-sac activities. To the basement for your fifth bedroom, full bath, and laundry containing a GE UltraFresh venting super capacity washer and matching dryer. New water heater in 2023. Use the basement family space for indoor recreation that walks out from a sliding glass door onto a deck covered patio and level yard begging to play soccer or roast marshmallows. The other side of the fenced yard boasts an organic fig tree, organic grape arbor, patch of mint, and a large raised bed ready for your personal touch.
Enjoy a leisurely Montclair lifestyle you won't want to leave. Three beaches (Fourth of July fireworks on the beach!), two pools (one of them just a five minute walk), basketball courts, tennis courts, baseball fields, dog park, miles of trails, shops, landscaped community grounds, boating in the 108 acre Lake Montclair, fishing, many delightful playgrounds (including Kids Dominion!), lively events, pretty community library, and a pristine 18 hole golf course at Montclair Golf Club. All that, and a bus stop that travels into DC within walking distance and two commuter lots in less than 5 miles. Don't miss it!
Location
State VA
County Prince William
Zoning RPC
Direction Northwest
Rooms
Other Rooms Dining Room, Primary Bedroom, Sitting Room, Bedroom 2, Bedroom 3, Bedroom 4, Bedroom 5, Kitchen, Family Room, Library, Laundry, Utility Room, Bathroom 2, Primary Bathroom
Basement Daylight, Partial, Outside Entrance, Fully Finished, Windows
Interior
Interior Features Bathroom - Soaking Tub, Bathroom - Walk-In Shower, Breakfast Area, Carpet, Ceiling Fan(s), Dining Area, Family Room Off Kitchen, Floor Plan - Open, Kitchen - Eat-In, Kitchen - Island, Recessed Lighting, Sound System, Upgraded Countertops, Walk-in Closet(s), Window Treatments, Wood Floors
Hot Water Natural Gas
Heating Central
Cooling Central A/C
Flooring Hardwood, Laminate Plank, Carpet
Fireplaces Number 1
Fireplaces Type Screen, Gas/Propane
Equipment Dishwasher, Disposal, Dryer, Dryer - Gas, ENERGY STAR Clothes Washer, ENERGY STAR Refrigerator, Exhaust Fan, Intercom, Oven/Range - Gas, Range Hood, Refrigerator, Stainless Steel Appliances, Washer - Front Loading, Water Heater
Fireplace Y
Window Features Double Hung,Screens,Vinyl Clad
Appliance Dishwasher, Disposal, Dryer, Dryer - Gas, ENERGY STAR Clothes Washer, ENERGY STAR Refrigerator, Exhaust Fan, Intercom, Oven/Range - Gas, Range Hood, Refrigerator, Stainless Steel Appliances, Washer - Front Loading, Water Heater
Heat Source Natural Gas
Laundry Basement, Dryer In Unit, Washer In Unit
Exterior
Exterior Feature Deck(s)
Parking Features Inside Access
Garage Spaces 6.0
Fence Fully, Privacy, Wood
Amenities Available Baseball Field, Basketball Courts, Beach, Bike Trail, Boat Ramp, Club House, Common Grounds, Dining Rooms, Dog Park, Golf Club, Golf Course, Golf Course Membership Available, Jog/Walk Path, Meeting Room, Party Room, Picnic Area, Pool - Outdoor, Recreational Center, Soccer Field, Tennis Courts, Tot Lots/Playground, Water/Lake Privileges
Water Access N
View Creek/Stream, Garden/Lawn
Roof Type Architectural Shingle
Accessibility None
Porch Deck(s)
Attached Garage 2
Total Parking Spaces 6
Garage Y
Building
Lot Description Backs to Trees, Cul-de-sac, Front Yard, Landscaping, Level, Rear Yard
Story 3
Foundation Concrete Perimeter, Slab
Sewer Public Sewer
Water Community
Architectural Style Colonial
Level or Stories 3
Additional Building Above Grade, Below Grade
New Construction N
Schools
Elementary Schools Ashland
Middle Schools Benton
High Schools Forest Park
School District Prince William County Public Schools
Others
HOA Fee Include Common Area Maintenance,Management,Pier/Dock Maintenance,Pool(s),Recreation Facility,Reserve Funds,Road Maintenance,Snow Removal
Senior Community No
Tax ID 8090-87-2887
Ownership Fee Simple
SqFt Source Assessor
Security Features Exterior Cameras,Intercom,Main Entrance Lock,Surveillance Sys
Special Listing Condition Standard


