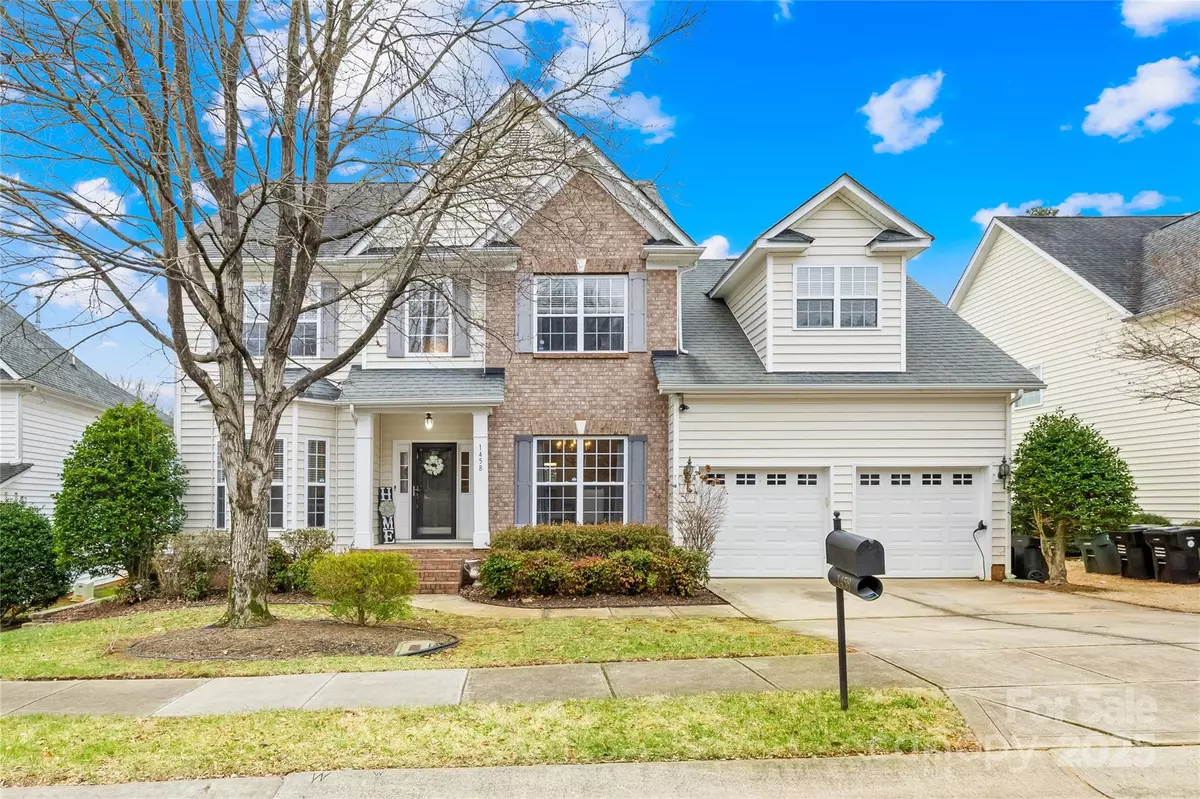1458 Bedlington DR NW Charlotte, NC 28269
5 Beds
3 Baths
2,746 SqFt
OPEN HOUSE
Sun Feb 16, 1:00pm - 3:00pm
UPDATED:
02/11/2025 03:22 PM
Key Details
Property Type Single Family Home
Sub Type Single Family Residence
Listing Status Active
Purchase Type For Sale
Square Footage 2,746 sqft
Price per Sqft $197
Subdivision Highland Creek
MLS Listing ID 4218474
Style Transitional
Bedrooms 5
Full Baths 3
HOA Fees $200/ann
HOA Y/N 1
Abv Grd Liv Area 2,746
Year Built 2005
Lot Size 8,276 Sqft
Acres 0.19
Lot Dimensions 68x117x68x122
Property Sub-Type Single Family Residence
Property Description
Features You'll Love:
Open Kitchen – Granite countertops, tile backsplash & stainless steel appliances
Inviting Family Room – Cozy gas fireplace, perfect for gatherings
Dedicated Office – French doors for privacy, ideal for remote work
?Spacious Primary Suite – Tray ceiling, walk-in closet with built-in shelving & luxurious ensuite with soaking tub and separate shower
Beautiful Flooring – Hardwood floors throughout main living areas
Community Perks:
Enjoy top-notch amenities, including a clubhouse, swimming pool, playground, tennis courts, and a fitness center – all within this vibrant community!
Location
State NC
County Cabarrus
Zoning R-CO
Rooms
Main Level Bedrooms 1
Main Level Bathroom-Full
Main Level Bedroom(s)
Main Level Dining Room
Main Level Kitchen
Upper Level Primary Bedroom
Main Level Living Room
Main Level Office
Upper Level Bathroom-Full
Upper Level Bedroom(s)
Upper Level Laundry
Upper Level Bed/Bonus
Interior
Interior Features Open Floorplan
Heating Forced Air, Natural Gas
Cooling Ceiling Fan(s), Central Air
Flooring Carpet, Hardwood, Tile
Fireplaces Type Family Room, Gas Log, Gas Vented
Fireplace true
Appliance Dishwasher, Exhaust Fan, Exhaust Hood, Gas Cooktop, Gas Water Heater, Microwave, Refrigerator with Ice Maker, Wall Oven
Laundry Electric Dryer Hookup, Laundry Room, Upper Level
Exterior
Garage Spaces 2.0
Fence Back Yard, Fenced
Community Features Clubhouse, Fitness Center, Game Court, Outdoor Pool, Picnic Area, Playground, Pond, Recreation Area, Sidewalks, Sport Court, Street Lights, Tennis Court(s)
Utilities Available Cable Available, Wired Internet Available
Waterfront Description None
Roof Type Composition
Street Surface Concrete,Paved
Porch Covered, Deck, Front Porch, Patio, Rear Porch
Garage true
Building
Dwelling Type Site Built
Foundation Crawl Space
Sewer Public Sewer
Water City
Architectural Style Transitional
Level or Stories Two
Structure Type Brick Partial,Vinyl
New Construction false
Schools
Elementary Schools Unspecified
Middle Schools Unspecified
High Schools Unspecified
Others
HOA Name Hawthorne Management Company
Senior Community false
Acceptable Financing Cash, Conventional, FHA, VA Loan
Listing Terms Cash, Conventional, FHA, VA Loan
Special Listing Condition None





