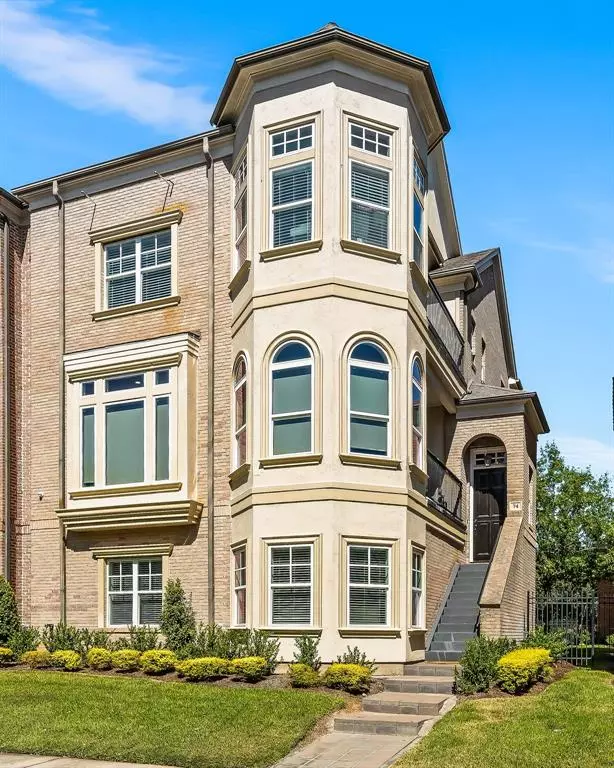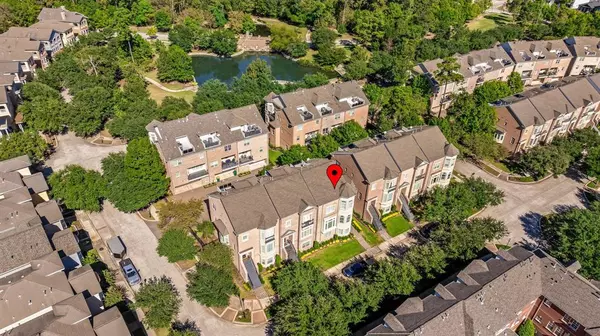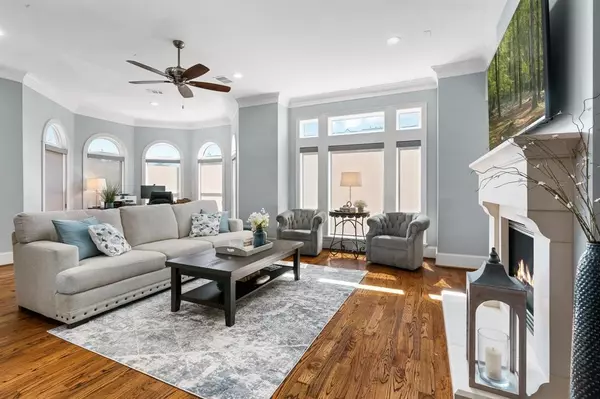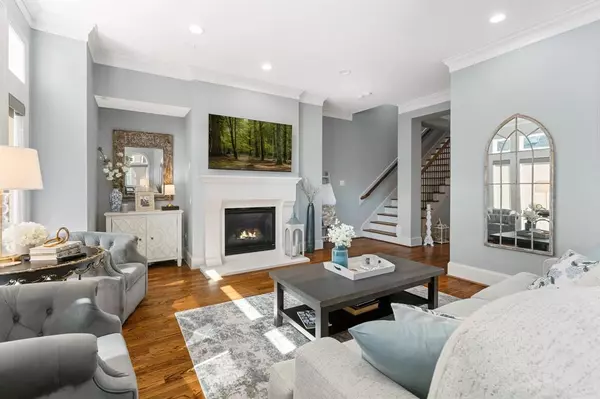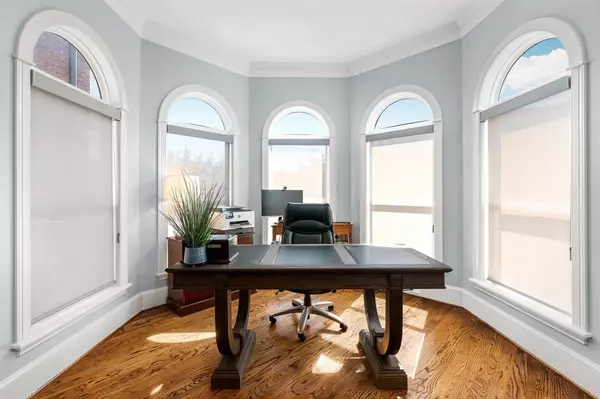74 History ROW The Woodlands, TX 77380
3 Beds
3.1 Baths
3,792 SqFt
OPEN HOUSE
Sat Feb 15, 12:00pm - 2:00pm
UPDATED:
02/12/2025 09:00 PM
Key Details
Property Type Townhouse
Sub Type Townhouse
Listing Status Active
Purchase Type For Sale
Square Footage 3,792 sqft
Price per Sqft $288
Subdivision Park Place Brownstones
MLS Listing ID 16707855
Style Georgian
Bedrooms 3
Full Baths 3
Half Baths 1
HOA Fees $3,250/ann
Year Built 2006
Annual Tax Amount $16,285
Tax Year 2024
Lot Size 2,615 Sqft
Property Sub-Type Townhouse
Property Description
Location
State TX
County Montgomery
Community The Woodlands
Area The Woodlands
Rooms
Bedroom Description 2 Primary Bedrooms,En-Suite Bath,Primary Bed - 1st Floor,Primary Bed - 3rd Floor,Sitting Area,Walk-In Closet
Other Rooms Breakfast Room, Family Room, Formal Dining, Gameroom Up, Living Area - 2nd Floor, Utility Room in House
Master Bathroom Half Bath, Primary Bath: Double Sinks, Primary Bath: Separate Shower, Primary Bath: Soaking Tub, Secondary Bath(s): Tub/Shower Combo
Kitchen Island w/ Cooktop, Pantry, Pots/Pans Drawers, Second Sink
Interior
Interior Features Balcony, Crown Molding, Elevator, High Ceiling, Refrigerator Included, Wet Bar, Window Coverings
Heating Central Gas
Cooling Central Electric
Flooring Tile, Wood
Fireplaces Number 1
Fireplaces Type Gaslog Fireplace
Appliance Refrigerator
Laundry Utility Rm in House
Exterior
Exterior Feature Balcony
Parking Features Attached Garage
Garage Spaces 2.0
View North, West
Roof Type Composition
Street Surface Concrete
Private Pool No
Building
Faces South
Story 4
Entry Level All Levels
Foundation Slab
Water Water District
Structure Type Brick,Stucco
New Construction No
Schools
Elementary Schools Lamar Elementary School (Conroe)
Middle Schools Knox Junior High School
High Schools The Woodlands College Park High School
School District 11 - Conroe
Others
HOA Fee Include Clubhouse,Courtesy Patrol,Grounds,Recreational Facilities
Senior Community No
Tax ID 7741-00-01000
Energy Description Ceiling Fans,Digital Program Thermostat
Tax Rate 1.8065
Disclosures Mud, Sellers Disclosure
Special Listing Condition Mud, Sellers Disclosure


