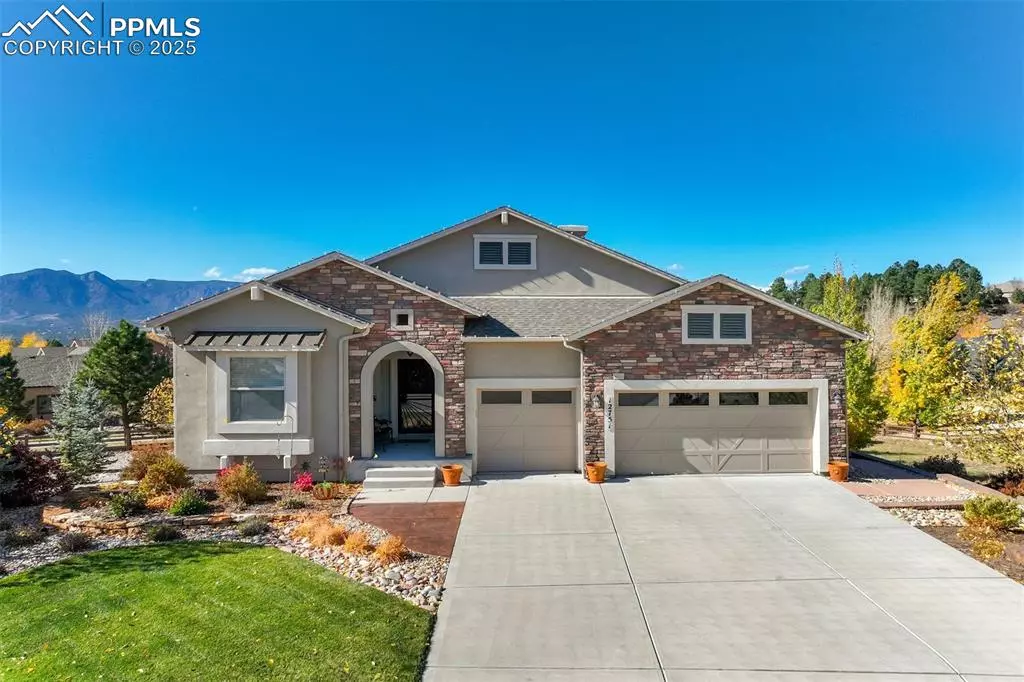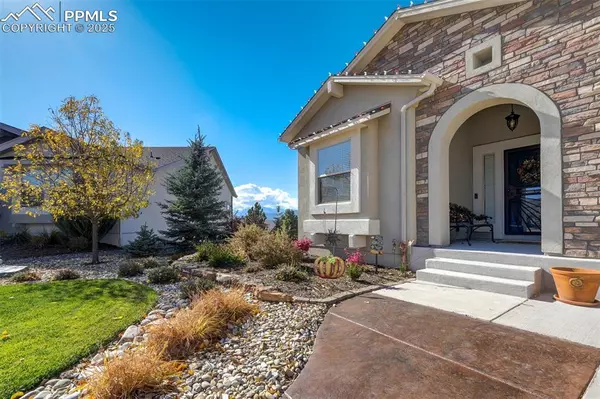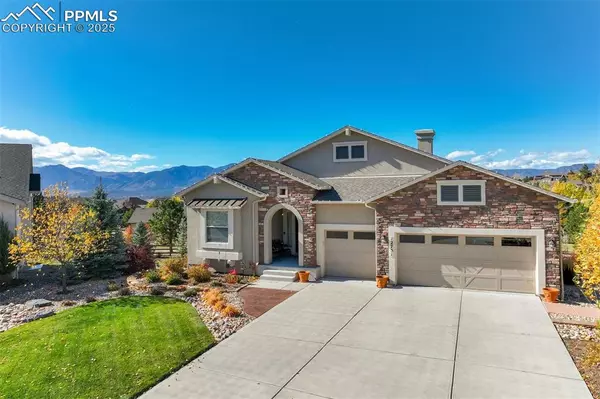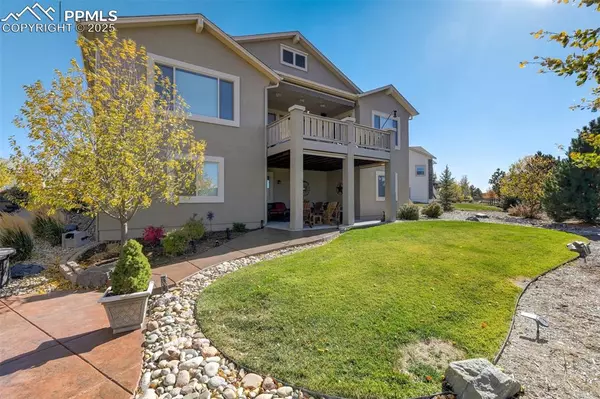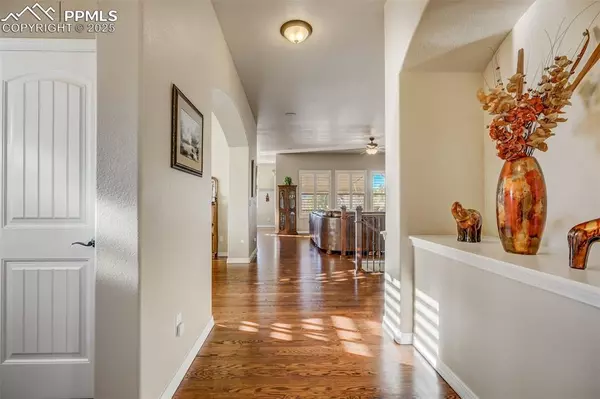12751 Pensador DR Colorado Springs, CO 80921
4 Beds
3 Baths
3,719 SqFt
OPEN HOUSE
Sun Feb 09, 12:00pm - 2:00pm
UPDATED:
02/07/2025 08:15 PM
Key Details
Property Type Other Types
Sub Type Single Family
Listing Status Active
Purchase Type For Sale
Square Footage 3,719 sqft
Price per Sqft $275
MLS Listing ID 6991567
Style Ranch
Bedrooms 4
Full Baths 3
Construction Status Existing Home
HOA Fees $200/qua
HOA Y/N Yes
Year Built 2018
Annual Tax Amount $6,710
Tax Year 2023
Lot Size 0.464 Acres
Property Description
The spacious walk-out basement with 9" ceilings offers numerous options for use, and a second fireplace along with pre-plumbing for wet bar. Two additional large bedrooms and a bathroom, along with a large unfinished storage space that is pre-plumbed for a junior suite complete the basement. Step into the half acre park-like backyard oasis with gorgeous professional landscaping. There are multiple outdoor living areas including covered patio and the yard is fenced in and a walking path is directly behind! So many magnificent details such as 2 cozy stone fireplaces with blowers, and NEW custom plantation shutters on the main level! Located in Desirable Academy School District 20's IB Discovery Canyon Campus K-12.
Conveniently located with easy access to entertainment, restaurants, and healthcare, USAFA, Denver, Monument, and COS. Membership to Flying Horse resort and club is available, completing the luxurious lifestyle!
Location
State CO
County El Paso
Area Flying Horse
Interior
Interior Features 5-Pc Bath, 9Ft + Ceilings, Great Room
Cooling Ceiling Fan(s), Central Air
Flooring Carpet, Ceramic Tile, Wood
Fireplaces Number 1
Fireplaces Type Basement, Gas, Lower Level, Main Level, Stone, Two
Laundry Electric Hook-up, Main
Exterior
Parking Features Attached
Garage Spaces 3.0
Fence Rear
Community Features Club House, Community Center, Dining, Fitness Center, Golf Course, Hiking or Biking Trails, Parks or Open Space, Playground Area, Pool, Spa, Tennis
Utilities Available Cable Available, Electricity Connected, Natural Gas Connected
Roof Type Composite Shingle
Building
Lot Description 360-degree View, Backs to Open Space, Cul-de-sac, Level, Mountain View, View of Pikes Peak, See Prop Desc Remarks
Foundation Full Basement, Walk Out
Builder Name Classic Homes
Water Municipal
Level or Stories Ranch
Finished Basement 90
Structure Type Concrete,Framed on Lot,Frame
Construction Status Existing Home
Schools
Middle Schools Discovery Canyon
High Schools Discovery Canyon
School District Academy-20
Others
Miscellaneous Auto Sprinkler System,Breakfast Bar,High Speed Internet Avail.,HOA Required $,Humidifier,See Prop Desc Remarks,Sump Pump,Window Coverings
Special Listing Condition Not Applicable
Virtual Tour https://youtu.be/5nSExv5djJo


