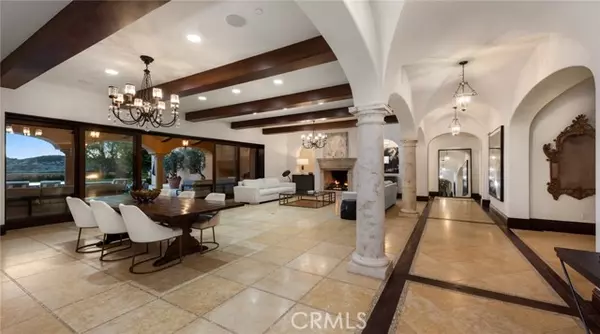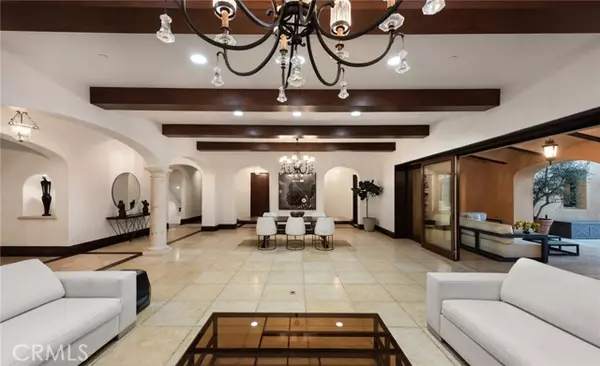51 Echo Glen Irvine, CA 92603
7 Beds
13 Baths
15,024 SqFt
OPEN HOUSE
Sun Feb 09, 1:00pm - 4:00pm
UPDATED:
02/08/2025 12:46 AM
Key Details
Property Type Single Family Home
Sub Type Detached
Listing Status Active
Purchase Type For Sale
Square Footage 15,024 sqft
Price per Sqft $990
MLS Listing ID OC25024930
Style Detached
Bedrooms 7
Full Baths 9
Half Baths 4
Construction Status Turnkey
HOA Fees $750/mo
HOA Y/N Yes
Year Built 2009
Lot Size 0.960 Acres
Acres 0.9602
Property Description
Set within the prestigious, guard-gated community of Shady Canyon, this exceptional estate spans nearly an acre on a highly sought-after corner lot. Elevated on a scenic promontory, it offers breathtaking panoramic views of lush rolling hills, tranquil canyons, and sparkling city lights. This custom-designed residence epitomizes the height of luxury and sophistication, perfect for both grand entertaining and refined everyday living. Boasting an expansive 15,024 square feet of living space, the main residence features 7 generously appointed bedrooms, 9 full baths, and 4 half-baths, complemented by a detached casita with its own full kitchen, living room, and private entrance. Highlights include a main-floor primary suite, a state-of-the-art theater, a grand ballroom, an elevator, a fully-equipped gym with sauna, and a walk-in wine cellar. The meticulously landscaped grounds are a sanctuary unto themselves, offering private gardens, serene courtyards, loggias, and a resort-style pool and spa. A charming cabana with a cozy fireplace, built-in barbecue, and inviting fire pit area create an ideal setting for both relaxation and entertaining. Generous parking space featuring a 5-car garage and an expansive motor court, all behind a private gate for added privacy and security. Perfectly located just moments from Orange Countys finest beaches, top-rated schools, and world-class shopping and dining, with convenient access to major freeways. This rare estate combines unparalleled privacy, exceptional amenities, and a truly enviable location.
Location
State CA
County Orange
Area Oc - Irvine (92603)
Interior
Interior Features 2 Staircases, Balcony, Bar, Home Automation System, Recessed Lighting
Cooling Central Forced Air
Flooring Tile, Wood
Fireplaces Type FP in Family Room, FP in Living Room, Patio/Outdoors
Equipment Dishwasher, Disposal, Refrigerator, Water Softener, 6 Burner Stove, Gas Oven, Barbecue
Appliance Dishwasher, Disposal, Refrigerator, Water Softener, 6 Burner Stove, Gas Oven, Barbecue
Laundry Laundry Room, Inside
Exterior
Parking Features Gated, Direct Garage Access
Garage Spaces 5.0
Pool Below Ground, Private
View Mountains/Hills, Valley/Canyon, City Lights
Total Parking Spaces 10
Building
Lot Description Corner Lot, Landscaped
Story 3
Sewer Public Sewer
Water Public
Architectural Style Mediterranean/Spanish
Level or Stories 3 Story
Construction Status Turnkey
Others
Monthly Total Fees $1, 684
Miscellaneous Elevators/Stairclimber
Acceptable Financing Cash, Cash To New Loan
Listing Terms Cash, Cash To New Loan
Special Listing Condition Standard






