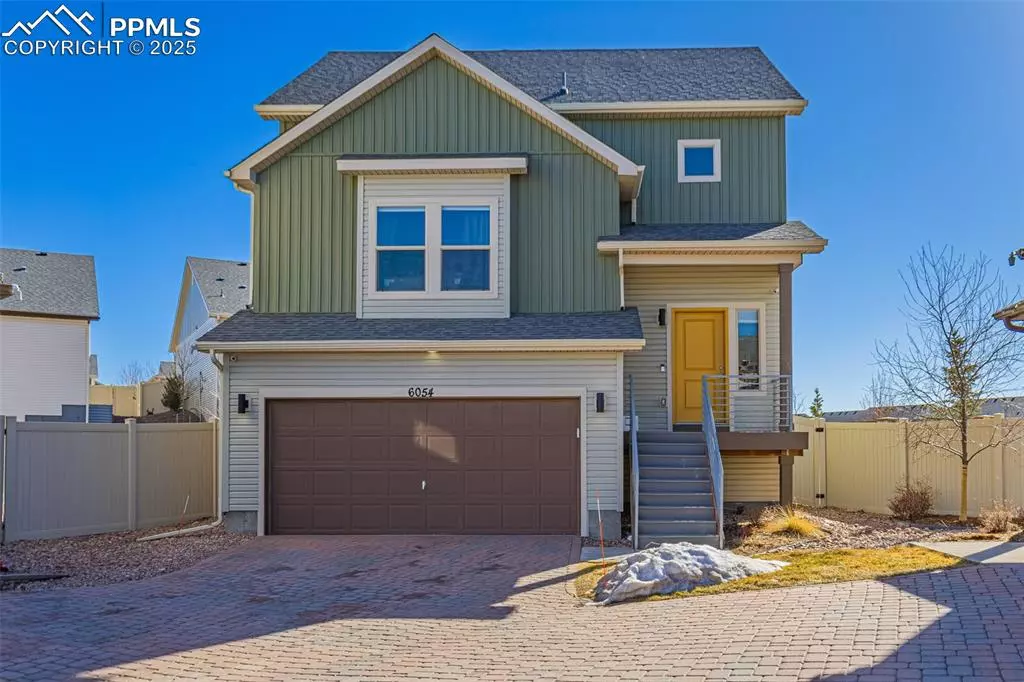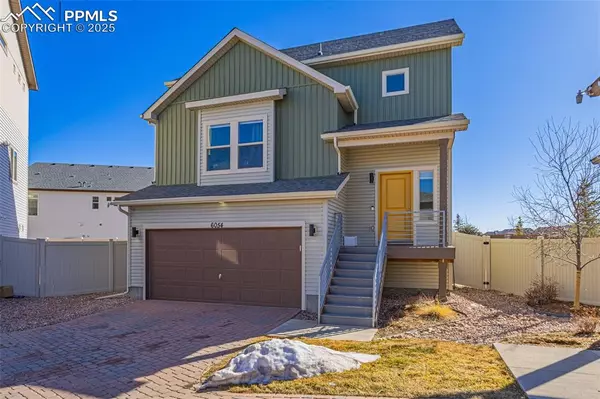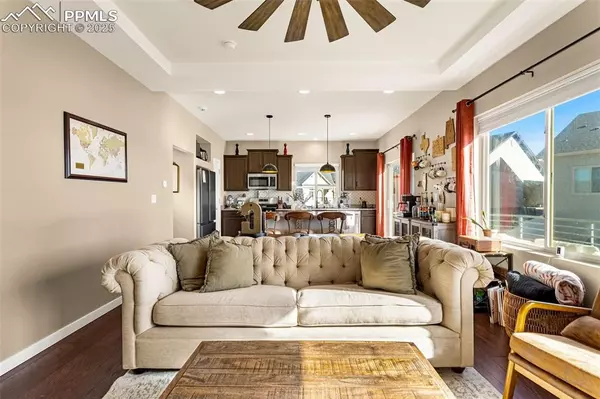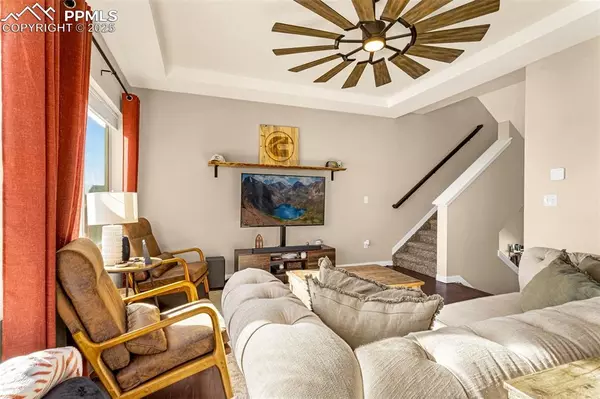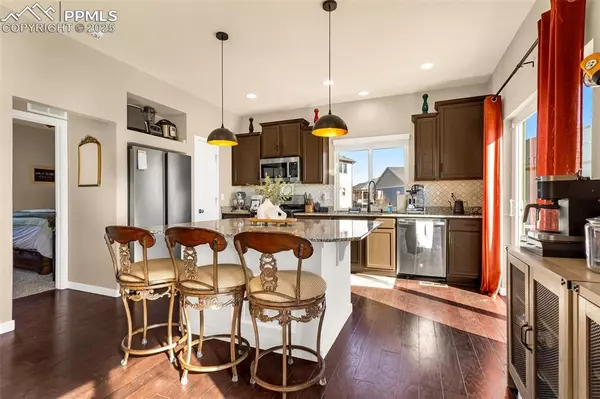6054 John Muir TRL Colorado Springs, CO 80927
3 Beds
3 Baths
1,898 SqFt
OPEN HOUSE
Sat Feb 08, 10:30am - 12:30pm
UPDATED:
02/07/2025 07:07 AM
Key Details
Property Type Other Types
Sub Type Single Family
Listing Status Active
Purchase Type For Sale
Square Footage 1,898 sqft
Price per Sqft $229
MLS Listing ID 6282068
Style 3 Story
Bedrooms 3
Full Baths 2
Half Baths 1
Construction Status Existing Home
HOA Y/N No
Year Built 2016
Annual Tax Amount $3,213
Tax Year 2023
Lot Size 4,468 Sqft
Property Description
Step inside to a welcoming entryway landing with stairs leading to a bright and airy main living area. The open-concept design seamlessly blends comfort and style, creating a spacious yet cozy atmosphere. The kitchen is a showstopper, featuring stainless steel appliances, granite countertops, a large island, and newly installed cabinet hardware. Just off the kitchen, step onto your Trex deck, perfect for relaxing and enjoying the fresh Colorado air. The main level also includes a primary suite with a walk-in closet and an en-suite bathroom complete with a double vanity and spacious shower. A freshly updated powder room adds convenience to this level. Upstairs, you'll find two additional bedrooms along with a full bathroom with a tub/shower combo. The spacious finished basement provides endless possibilities - whether you need a media room, home office, or workout space. This level also offers ample storage, a dedicated laundry room, and access to your low-maintenance backyard. On cool Colorado evenings, gather around the fire pit, pull up some chairs, and enjoy a peaceful night under the stars.
With its prime location, modern updates, and generous living spaces, this home is a must-see. Schedule your showing today!
Location
State CO
County El Paso
Area Banning Lewis Ranch
Interior
Cooling Central Air
Exterior
Parking Features Attached
Garage Spaces 2.0
Utilities Available Cable Available, Electricity Connected, Natural Gas Connected
Roof Type Composite Shingle
Building
Lot Description 360-degree View, Cul-de-sac, Flag Lot, Mountain View, View of Pikes Peak
Foundation Full Basement, Walk Out
Water Assoc/Distr
Level or Stories 3 Story
Finished Basement 100
Structure Type Framed on Lot
Construction Status Existing Home
Schools
School District Falcon-49
Others
Special Listing Condition See Show/Agent Remarks
Virtual Tour https://youtu.be/JltyQObD2tk


