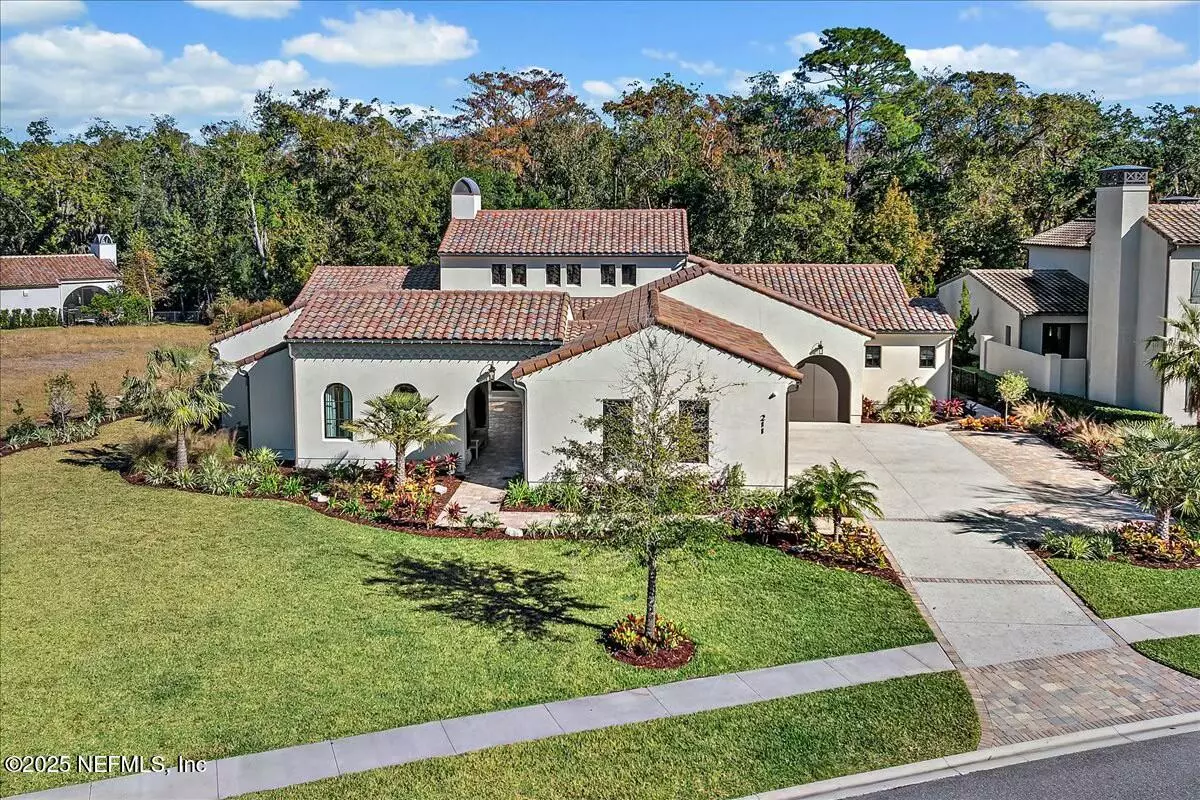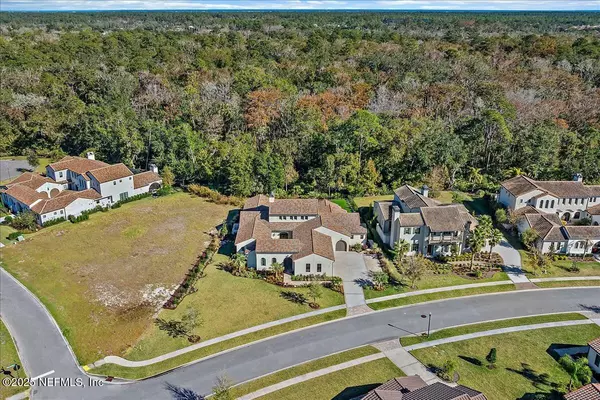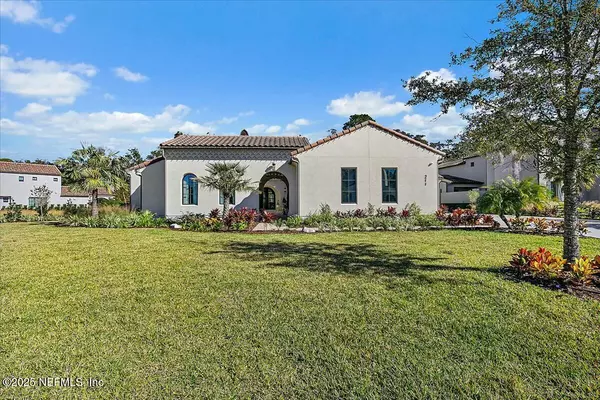211 WILDERNESS RIDGE DR Ponte Vedra, FL 32081
4 Beds
5 Baths
4,455 SqFt
UPDATED:
02/10/2025 08:42 PM
Key Details
Property Type Single Family Home
Sub Type Single Family Residence
Listing Status Active
Purchase Type For Sale
Square Footage 4,455 sqft
Price per Sqft $774
Subdivision The Vista
MLS Listing ID 2069081
Style Multi Generational,Spanish
Bedrooms 4
Full Baths 4
Half Baths 1
HOA Fees $2,000/ann
HOA Y/N Yes
Originating Board realMLS (Northeast Florida Multiple Listing Service)
Year Built 2023
Annual Tax Amount $25,041
Lot Size 0.480 Acres
Acres 0.48
Property Description
Embrace Florida's year-round sunshine in the spectacular backyard oasis. A sprawling lanai, summer kitchen, and a resort-style pool, spa with fire pits, and water features create the perfect setting for outdoor entertaining. Never miss a game with surround sound and an 84" outdoor TV plus two additional TV's, and enjoy the lush, maintenance-free turf featuring a custom putting green. This exceptional home is more than just a residence-it's a gateway to the quintessential FL lifestyle.
The Vista is a part of the Nocatee community. Residents enjoy access to all amenities to include water parks, trails, kayak launch, gym, pools, parks, clubhouse, farmers market, and so much more!
Location
State FL
County St. Johns
Community The Vista
Area 271-Nocatee North
Direction From Nocatee Parkway/Palm Valley Toad turn onto Bobcat Ln, then right in Debbie's Way, enter Twenty Mile Rd at roundabout. Turn right into The Vista (Wilderness Ridge Dr). Home on left. No sign in yard.
Interior
Interior Features Breakfast Nook, Built-in Features, Butler Pantry, Ceiling Fan(s), Eat-in Kitchen, Entrance Foyer, Guest Suite, Kitchen Island, Open Floorplan, Pantry, Primary Bathroom -Tub with Separate Shower, Primary Downstairs, Smart Thermostat, Vaulted Ceiling(s), Walk-In Closet(s), Wet Bar
Heating Central, Electric
Cooling Central Air, Electric
Flooring Stone, Wood
Fireplaces Number 1
Fireplaces Type Gas
Furnishings Negotiable
Fireplace Yes
Exterior
Exterior Feature Courtyard, Outdoor Kitchen
Parking Features Attached, Garage, Garage Door Opener
Garage Spaces 4.0
Fence Back Yard
Pool In Ground, Fenced, Gas Heat, Salt Water, Waterfall
Utilities Available Cable Connected, Electricity Connected, Natural Gas Connected, Sewer Connected
Amenities Available Gated, Management - Off Site
View Protected Preserve
Roof Type Tile
Porch Covered, Patio
Total Parking Spaces 4
Garage Yes
Private Pool No
Building
Faces Southwest
Sewer Public Sewer
Water Public
Architectural Style Multi Generational, Spanish
Structure Type Stone,Stucco
New Construction No
Schools
High Schools Allen D. Nease
Others
HOA Name Sentry Management
HOA Fee Include Maintenance Grounds,Security
Senior Community No
Tax ID 0680621200
Security Features Carbon Monoxide Detector(s),Security Gate,Smoke Detector(s)
Acceptable Financing Cash, Conventional
Listing Terms Cash, Conventional





