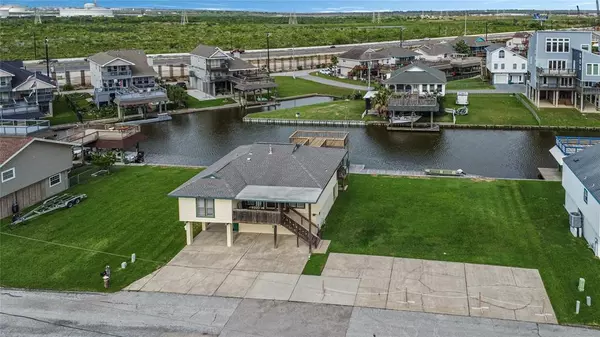4 N White Heron DR La Marque, TX 77568
2 Beds
3 Baths
1,160 SqFt
UPDATED:
02/19/2025 10:37 PM
Key Details
Property Type Single Family Home
Listing Status Active
Purchase Type For Sale
Square Footage 1,160 sqft
Price per Sqft $343
Subdivision Omega Bay Lettered Sections
MLS Listing ID 9311643
Style Other Style
Bedrooms 2
Full Baths 3
HOA Fees $225/ann
HOA Y/N 1
Year Built 1984
Annual Tax Amount $8,486
Tax Year 2023
Lot Size 4,500 Sqft
Acres 0.1033
Property Description
Location
State TX
County Galveston
Area Omega Bay
Rooms
Bedroom Description Primary Bed - 1st Floor,Walk-In Closet
Other Rooms 1 Living Area, Kitchen/Dining Combo, Living Area - 1st Floor, Living/Dining Combo, Utility Room in Garage
Master Bathroom Primary Bath: Shower Only, Secondary Bath(s): Tub/Shower Combo
Den/Bedroom Plus 4
Kitchen Breakfast Bar, Island w/o Cooktop, Kitchen open to Family Room, Pantry
Interior
Interior Features Refrigerator Included
Heating Central Electric, Central Gas
Cooling Central Electric
Flooring Tile, Vinyl Plank
Exterior
Exterior Feature Back Yard, Cargo Lift, Covered Patio/Deck, Patio/Deck, Storm Shutters, Workshop
Carport Spaces 1
Garage Description Additional Parking, Boat Parking, Double-Wide Driveway, Workshop
Waterfront Description Bayou Frontage,Bayou View,Boat House,Boat Lift,Bulkhead,Canal Front,Canal View,Wood Bulkhead
Roof Type Composition
Street Surface Asphalt
Private Pool No
Building
Lot Description Cleared, Subdivision Lot, Water View, Waterfront
Dwelling Type Free Standing
Faces West
Story 1
Foundation On Stilts
Lot Size Range 0 Up To 1/4 Acre
Water Water District
Structure Type Vinyl
New Construction No
Schools
Elementary Schools Hayley Elementary (Texas City)
Middle Schools La Marque Middle School
High Schools La Marque High School
School District 52 - Texas City
Others
HOA Fee Include Grounds
Senior Community No
Restrictions Deed Restrictions,Restricted,Zoning
Tax ID 5516-0002-0004-000
Ownership Full Ownership
Energy Description Ceiling Fans
Acceptable Financing Cash Sale, Conventional, FHA, VA
Tax Rate 2.3927
Disclosures Exclusions, HOA First Right of Refusal, Mud, Sellers Disclosure, Special Addendum
Listing Terms Cash Sale, Conventional, FHA, VA
Financing Cash Sale,Conventional,FHA,VA
Special Listing Condition Exclusions, HOA First Right of Refusal, Mud, Sellers Disclosure, Special Addendum






