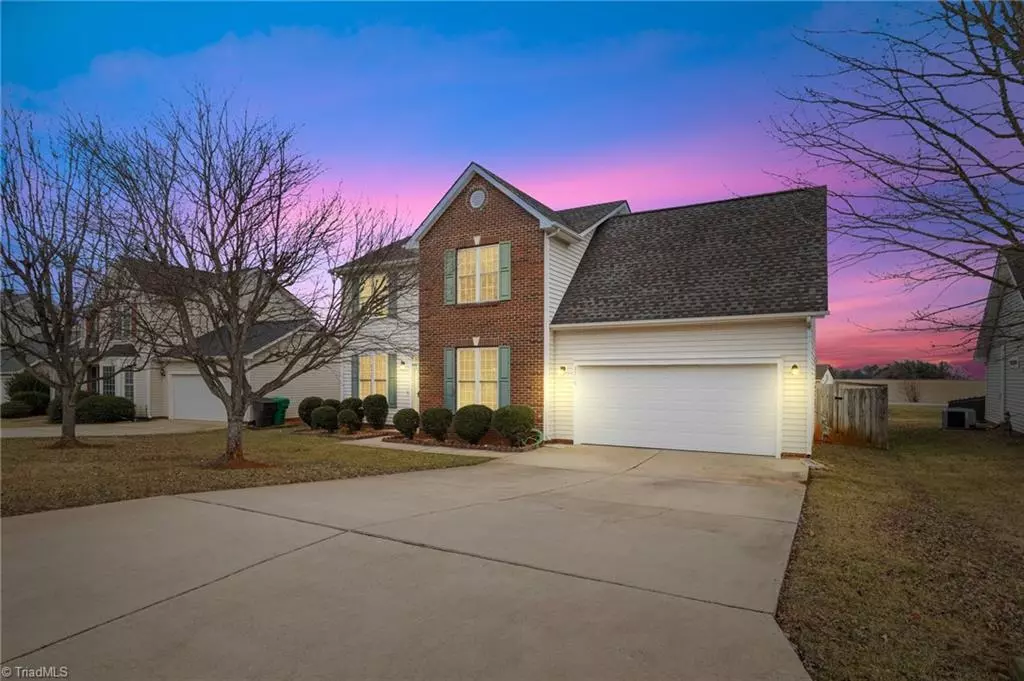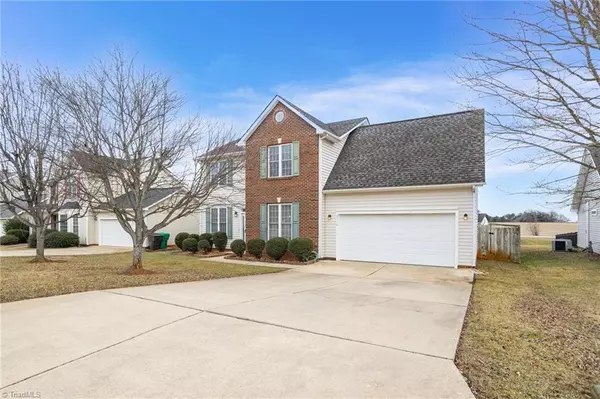3716 Shadow Ridge DR High Point, NC 27265
4 Beds
3 Baths
10,454 Sqft Lot
OPEN HOUSE
Sun Feb 16, 2:00pm - 4:00pm
UPDATED:
02/10/2025 08:16 PM
Key Details
Property Type Single Family Home
Sub Type Stick/Site Built
Listing Status Active
Purchase Type For Sale
MLS Listing ID 1169126
Bedrooms 4
Full Baths 2
Half Baths 1
HOA Fees $220/ann
HOA Y/N Yes
Originating Board Triad MLS
Year Built 2002
Lot Size 10,454 Sqft
Acres 0.24
Property Sub-Type Stick/Site Built
Property Description
Location
State NC
County Guilford
Interior
Interior Features Ceiling Fan(s), Dead Bolt(s), Soaking Tub, Kitchen Island, Pantry, Separate Shower
Heating Heat Pump, Electric, Natural Gas
Cooling Central Air
Flooring Wood
Fireplaces Number 1
Fireplaces Type Living Room
Appliance Microwave, Dishwasher, Disposal, Slide-In Oven/Range, Gas Water Heater
Laundry Dryer Connection, Laundry Room - 2nd Level, Washer Hookup
Exterior
Parking Features Attached Garage
Garage Spaces 2.0
Fence Fenced, Privacy
Pool In Ground
Building
Lot Description Cleared
Foundation Slab
Sewer Public Sewer
Water Public
Architectural Style Traditional
New Construction No
Schools
Elementary Schools Southwest
Middle Schools Southwest
High Schools Southwest
Others
Special Listing Condition Owner Sale






