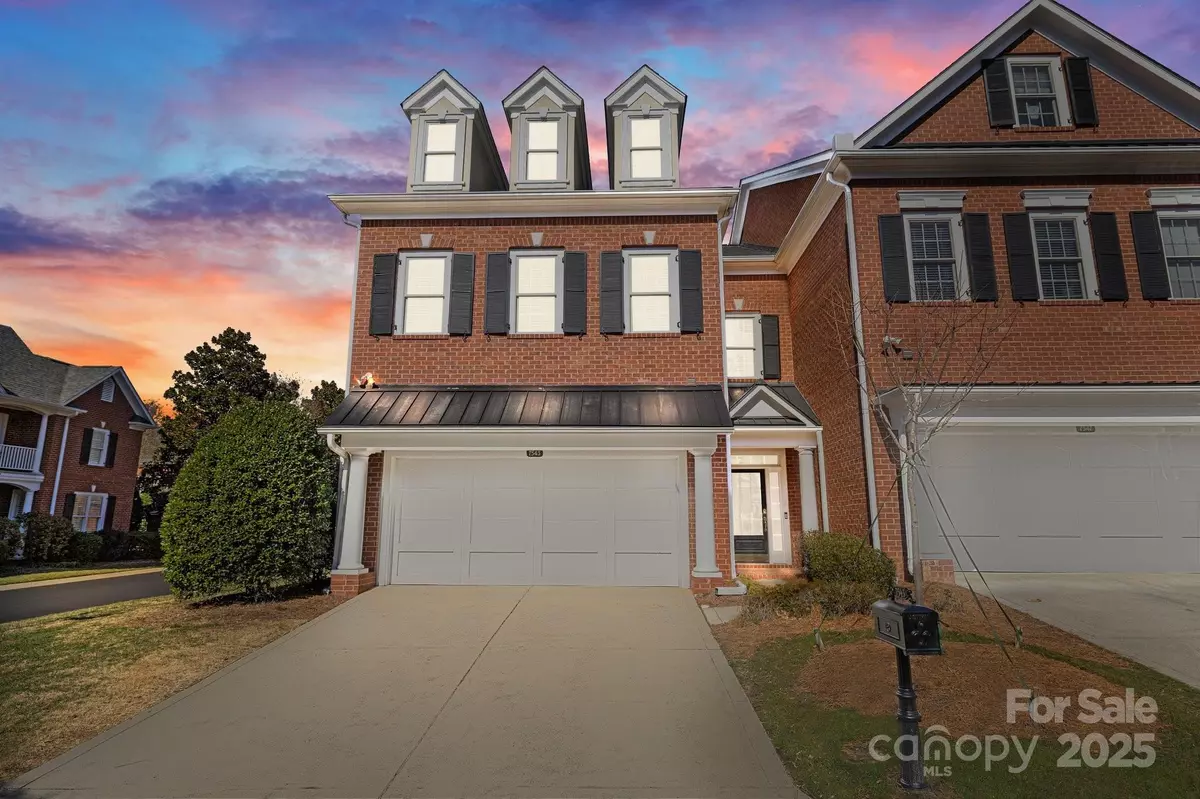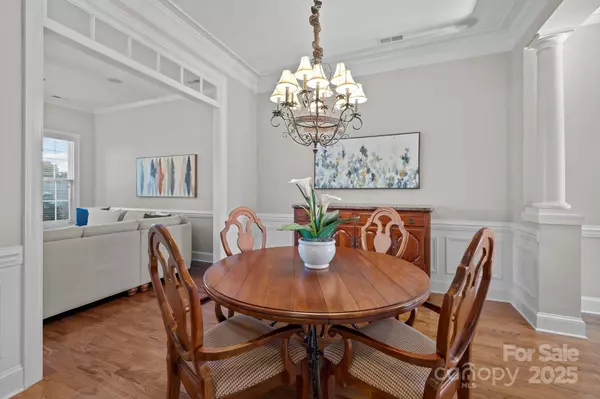7543 Bluestar LN Charlotte, NC 28226
4 Beds
4 Baths
3,258 SqFt
OPEN HOUSE
Sat Feb 15, 1:00pm - 4:00pm
UPDATED:
02/10/2025 03:09 PM
Key Details
Property Type Townhouse
Sub Type Townhouse
Listing Status Active
Purchase Type For Sale
Square Footage 3,258 sqft
Price per Sqft $234
Subdivision The Magnolias
MLS Listing ID 4220288
Bedrooms 4
Full Baths 3
Half Baths 1
HOA Fees $571/mo
HOA Y/N 1
Abv Grd Liv Area 3,258
Year Built 2004
Property Sub-Type Townhouse
Property Description
Location
State NC
County Mecklenburg
Building/Complex Name The Magnolias
Zoning R-8MF
Rooms
Upper Level Primary Bedroom
Upper Level Bedroom(s)
Upper Level Bedroom(s)
Upper Level Bathroom-Full
Upper Level Bathroom-Full
Main Level Kitchen
Main Level Dining Room
Main Level Living Room
Third Level Bathroom-Full
Main Level Bathroom-Half
Third Level Bed/Bonus
Main Level Breakfast
Interior
Interior Features Attic Walk In, Breakfast Bar, Built-in Features, Entrance Foyer, Open Floorplan, Pantry, Storage, Walk-In Closet(s)
Heating Central
Cooling Central Air, Multi Units
Flooring Carpet, Laminate, Hardwood, Tile
Fireplaces Type Gas, Living Room
Fireplace true
Appliance Dishwasher, Disposal, Electric Cooktop, Exhaust Hood, Gas Water Heater, Microwave, Refrigerator with Ice Maker, Wall Oven
Laundry Electric Dryer Hookup, Laundry Room, Washer Hookup
Exterior
Exterior Feature In-Ground Irrigation, Lawn Maintenance
Garage Spaces 2.0
Fence Back Yard, Privacy
Community Features Gated
Utilities Available Electricity Connected, Gas
Roof Type Shingle
Street Surface Concrete,Paved
Porch Enclosed, Front Porch, Patio
Garage true
Building
Lot Description Corner Lot, End Unit
Dwelling Type Site Built
Foundation Slab
Builder Name John Weiland
Sewer Public Sewer
Water City
Level or Stories Three
Structure Type Brick Full
New Construction false
Schools
Elementary Schools Olde Providence
Middle Schools Carmel
High Schools Providence
Others
HOA Name CAMS
Senior Community false
Restrictions Signage,Other - See Remarks
Acceptable Financing Cash, Conventional
Listing Terms Cash, Conventional
Special Listing Condition None





