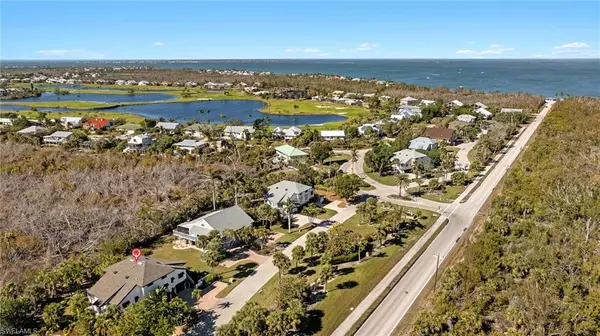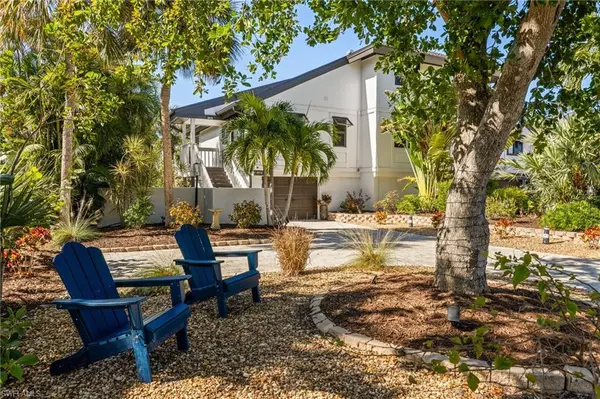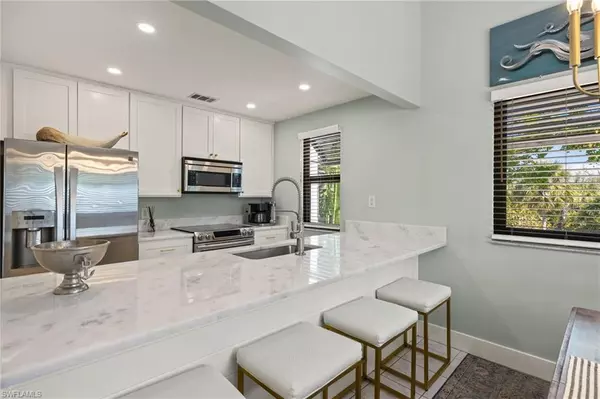974 Greenwood CT S Sanibel, FL 33957
3 Beds
3 Baths
1,421 SqFt
OPEN HOUSE
Sun Feb 16, 1:00pm - 3:00pm
UPDATED:
02/13/2025 03:36 AM
Key Details
Property Type Single Family Home, Multi-Family
Sub Type 2 Story,Duplex,Single Family Residence
Listing Status Active
Purchase Type For Sale
Square Footage 1,421 sqft
Price per Sqft $545
Subdivision Greenwood Village
MLS Listing ID 225014696
Style Resale Property
Bedrooms 3
Full Baths 2
Half Baths 1
HOA Fees $200/ann
HOA Y/N Yes
Originating Board Florida Gulf Coast
Year Built 1981
Annual Tax Amount $6,875
Tax Year 2024
Lot Size 8,102 Sqft
Acres 0.186
Property Sub-Type 2 Story,Duplex,Single Family Residence
Property Description
Location
State FL
County Lee
Area Dunes At Sanibel Island
Rooms
Bedroom Description Master BR Ground,Master BR Sitting Area,Split Bedrooms
Dining Room Breakfast Bar, Dining - Living
Kitchen Island, Pantry
Interior
Interior Features Pantry, Smoke Detectors, Vaulted Ceiling(s)
Heating Central Electric
Flooring Tile, Vinyl
Equipment Auto Garage Door, Dishwasher, Disposal, Dryer, Microwave, Range, Refrigerator/Freezer, Smoke Detector, Washer
Furnishings Furnished
Fireplace No
Appliance Dishwasher, Disposal, Dryer, Microwave, Range, Refrigerator/Freezer, Washer
Heat Source Central Electric
Exterior
Exterior Feature Open Porch/Lanai, Screened Lanai/Porch, Storage
Parking Features Covered, Driveway Paved, Attached
Garage Spaces 1.0
Pool Community
Community Features Clubhouse, Pool, Golf, Putting Green, Restaurant, Tennis Court(s)
Amenities Available Beach Access, Clubhouse, Pool, Golf Course, Pickleball, Putting Green, Restaurant, Tennis Court(s)
Waterfront Description None
View Y/N Yes
View Landscaped Area
Roof Type Shingle
Street Surface Paved
Porch Deck, Patio
Total Parking Spaces 1
Garage Yes
Private Pool No
Building
Lot Description Dead End, Regular
Building Description Wood Frame,Stucco,Wood Siding, DSL/Cable Available
Story 2
Water Central
Architectural Style Two Story, Duplex, Single Family
Level or Stories 2
Structure Type Wood Frame,Stucco,Wood Siding
New Construction No
Others
Pets Allowed Yes
Senior Community No
Tax ID 20-46-23-T1-01303.0050
Ownership Single Family
Security Features Smoke Detector(s)
Virtual Tour https://tour.realtoursswfl.com/sites/opmjbbn/unbranded






