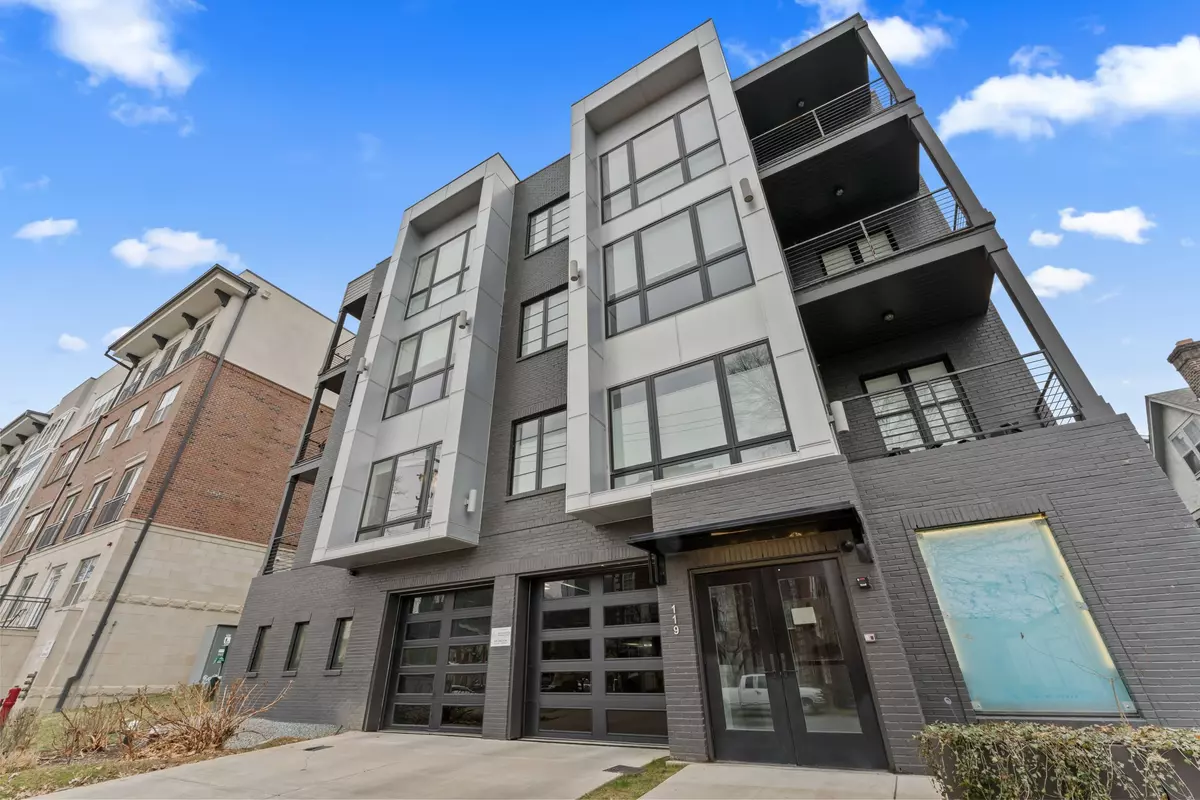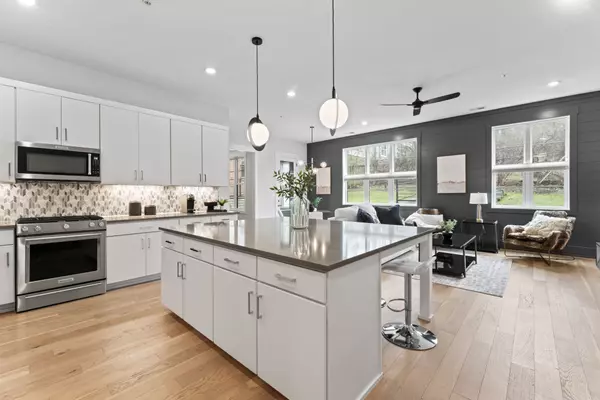119 Acklen Park Dr #101 Nashville, TN 37203
2 Beds
2 Baths
1,649 SqFt
OPEN HOUSE
Sat Feb 15, 12:00pm - 2:00pm
UPDATED:
02/07/2025 06:48 PM
Key Details
Property Type Condo
Sub Type Flat Condo
Listing Status Coming Soon
Purchase Type For Sale
Square Footage 1,649 sqft
Price per Sqft $474
Subdivision Brio
MLS Listing ID 2789104
Bedrooms 2
Full Baths 2
HOA Fees $475/mo
HOA Y/N Yes
Year Built 2021
Annual Tax Amount $5,438
Lot Size 2,178 Sqft
Acres 0.05
Property Description
Location
State TN
County Davidson County
Rooms
Main Level Bedrooms 2
Interior
Interior Features Ceiling Fan(s), Elevator, Smart Thermostat, Walk-In Closet(s), Primary Bedroom Main Floor
Heating Central, Natural Gas
Cooling Central Air, Electric
Flooring Finished Wood, Tile
Fireplace N
Appliance Electric Oven, Gas Range, Dishwasher, Disposal, Microwave, Refrigerator
Exterior
Exterior Feature Balcony, Garage Door Opener, Smart Irrigation, Smart Lock(s)
Garage Spaces 2.0
Utilities Available Electricity Available, Water Available
View Y/N true
View City
Roof Type Membrane
Private Pool false
Building
Lot Description Level
Story 1
Sewer Public Sewer
Water Public
Structure Type ICFs (Insulated Concrete Forms),Struct. Insulated Panels
New Construction false
Schools
Elementary Schools Eakin Elementary
Middle Schools West End Middle School
High Schools Hillsboro Comp High School
Others
HOA Fee Include Exterior Maintenance,Maintenance Grounds,Insurance,Trash
Senior Community false






