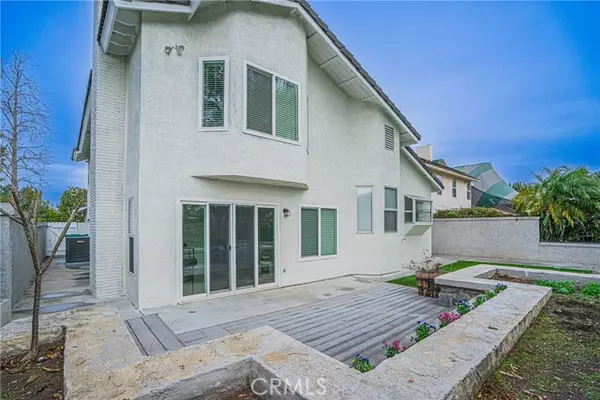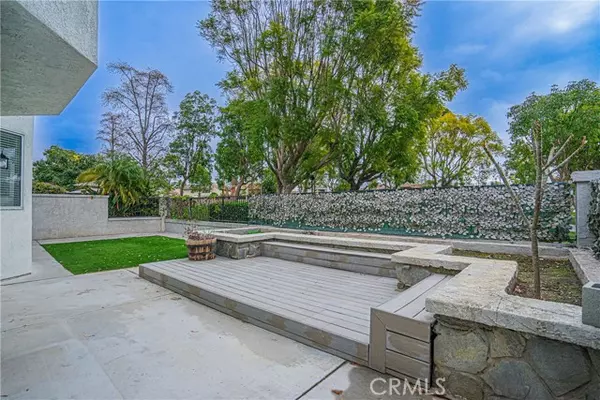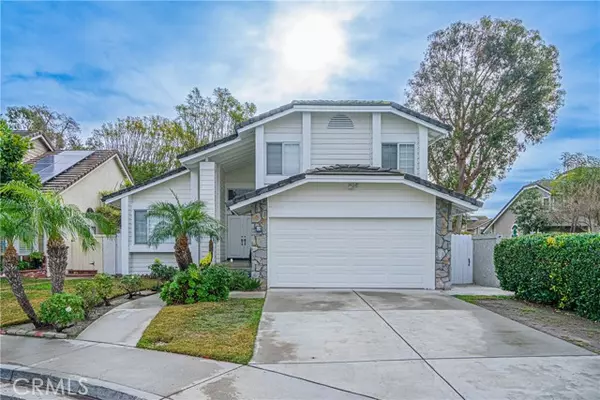15 Shelby Irvine, CA 92620
4 Beds
3 Baths
2,132 SqFt
OPEN HOUSE
Sat Feb 08, 12:00pm - 4:00pm
Sun Feb 09, 1:00pm - 4:00pm
UPDATED:
02/08/2025 03:58 AM
Key Details
Property Type Single Family Home
Sub Type Detached
Listing Status Active
Purchase Type For Sale
Square Footage 2,132 sqft
Price per Sqft $937
MLS Listing ID CROC25026405
Bedrooms 4
Full Baths 3
HOA Fees $130/mo
HOA Y/N Yes
Originating Board Datashare California Regional
Year Built 1984
Lot Size 4,320 Sqft
Property Description
Location
State CA
County Orange
Interior
Heating Central
Cooling Ceiling Fan(s), Central Air
Flooring Tile, Wood
Fireplaces Type Family Room
Fireplace Yes
Window Features Screens
Appliance Dishwasher, Disposal, Gas Range, Microwave, Refrigerator
Laundry Gas Dryer Hookup, Laundry Room, Other, Inside
Exterior
Garage Spaces 2.0
Amenities Available Playground, Pool, Spa/Hot Tub, Tennis Court(s)
View City Lights, Greenbelt
Handicap Access None
Private Pool false
Building
Lot Description Corner Lot, Cul-De-Sac, Street Light(s)
Story 2
Water Public
Schools
School District Irvine Unified






