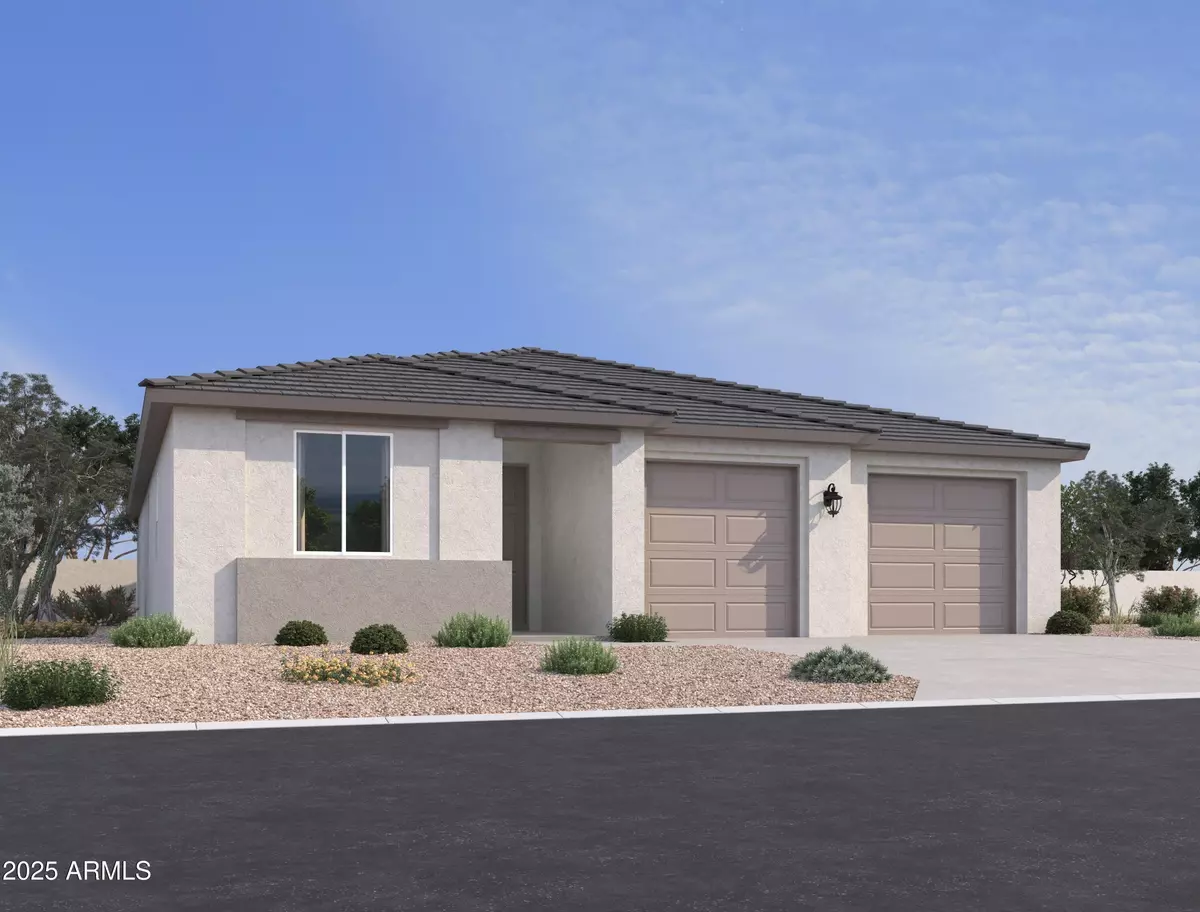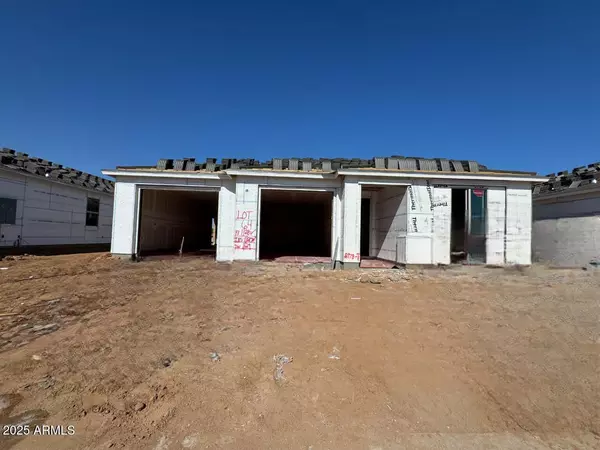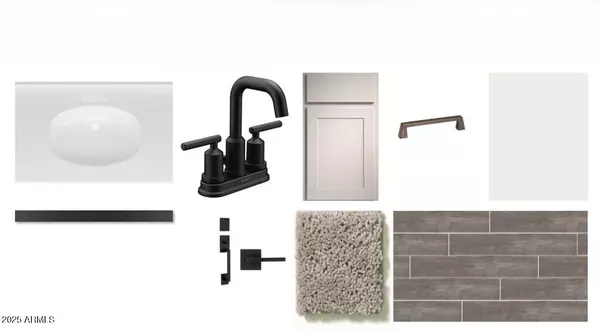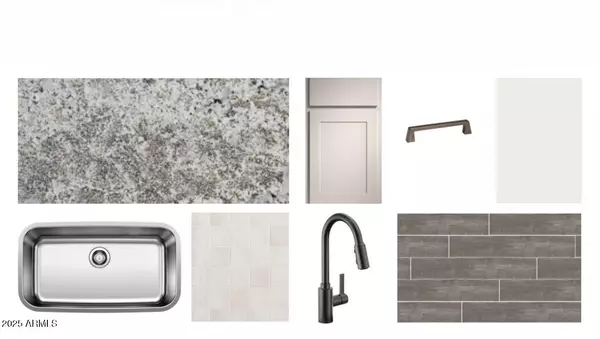15770 W CHERYL Drive Waddell, AZ 85355
3 Beds
2.5 Baths
2,171 SqFt
UPDATED:
02/07/2025 07:31 PM
Key Details
Property Type Single Family Home
Sub Type Single Family - Detached
Listing Status Active
Purchase Type For Sale
Square Footage 2,171 sqft
Price per Sqft $251
Subdivision Stonebridge Manor
MLS Listing ID 6817216
Style Contemporary
Bedrooms 3
HOA Fees $112/mo
HOA Y/N Yes
Originating Board Arizona Regional Multiple Listing Service (ARMLS)
Year Built 2025
Annual Tax Amount $100
Tax Year 2024
Lot Size 7,800 Sqft
Acres 0.18
Property Description
Discover the perfect blend of luxury, comfort, and functionality in this 2,178 sq. ft. Ruby floor plan, featuring 3 bedrooms, 2.5 bathrooms, a dedicated den, and an impressive 4-car garage—including ample storage for outdoor gear and vehicles.
From the desert-inspired elevation to the professionally designed landscaping, this home offers exceptional curb appeal. Inside, the bright and open floor plan is enhanced by a 4-panel sliding glass door, seamlessly connecting indoor and outdoor living. The versatile den provides the perfect space for a home office or study.
The chef-inspired kitchen is both stylish and functional, showcasing 42'' Fairview Stone Gray cabinetry with Gun Metal hardware, Silver Falls Granite countertops, a 4x4 tile backsplash, and stainless steel appliances including a range, microwave, dishwasher, and fridge. The expansive island makes meal prep and entertaining effortless, while 6x36 plank tile flooring throughout adds warmth and durability.
Additional highlights include a soft water loop, 8-foot doors, blinds, a paver driveway, and a garage door opener for ultimate convenience.
With designer finishes, a modern layout, and unmatched garage space, this move-in-ready home is a must-see! Don't miss the opportunity to tour the Ruby plan at Sanctuary at Stonebridge Manor and experience the exceptional lifestyle that awaits you!
Location
State AZ
County Maricopa
Community Stonebridge Manor
Direction Stonebridge Manor is located in Waddell, Arizona just east of the loop 303 off Peoria Avenue.
Rooms
Other Rooms Great Room
Master Bedroom Split
Den/Bedroom Plus 4
Separate Den/Office Y
Interior
Interior Features Eat-in Kitchen, Breakfast Bar, 9+ Flat Ceilings, Soft Water Loop, Kitchen Island, Pantry, Double Vanity, High Speed Internet
Heating Electric
Cooling Programmable Thmstat, Refrigeration
Fireplaces Number No Fireplace
Fireplaces Type None
Fireplace No
Window Features Dual Pane,Low-E,Vinyl Frame
SPA None
Exterior
Exterior Feature Covered Patio(s), Patio
Parking Features Extnded Lngth Garage, Tandem
Fence Block
Pool None
Community Features Playground, Biking/Walking Path
Amenities Available Management
Roof Type Tile
Private Pool No
Building
Lot Description Sprinklers In Front, Desert Front, Dirt Back
Story 1
Builder Name Ashton Woods
Sewer Public Sewer
Water City Water
Architectural Style Contemporary
Structure Type Covered Patio(s),Patio
New Construction No
Schools
Elementary Schools Rancho Gabriela
Middle Schools Sonoran Heights Middle School
High Schools Shadow Ridge High School
School District Dysart Unified District
Others
HOA Name City Property Manage
HOA Fee Include Maintenance Grounds
Senior Community No
Tax ID 501-41-130
Ownership Fee Simple
Acceptable Financing Conventional, FHA, VA Loan
Horse Property N
Listing Terms Conventional, FHA, VA Loan

Copyright 2025 Arizona Regional Multiple Listing Service, Inc. All rights reserved.





