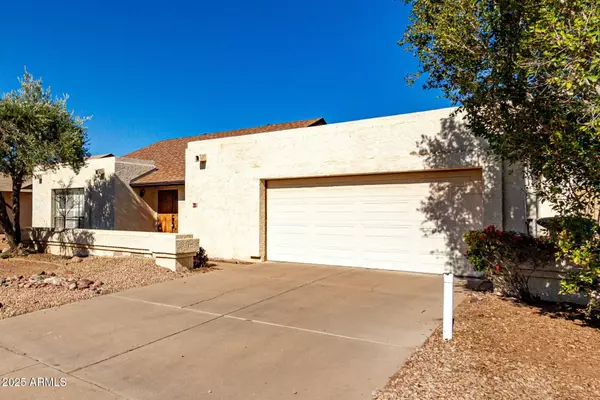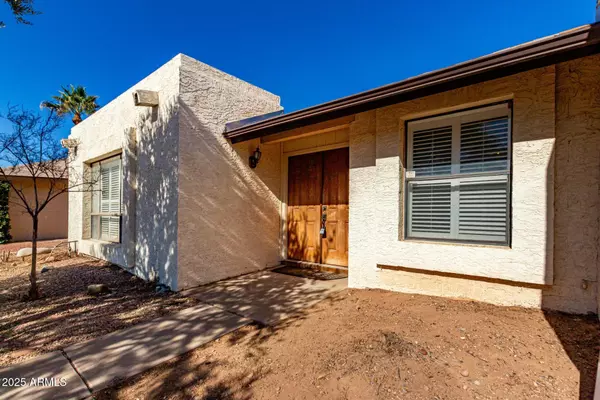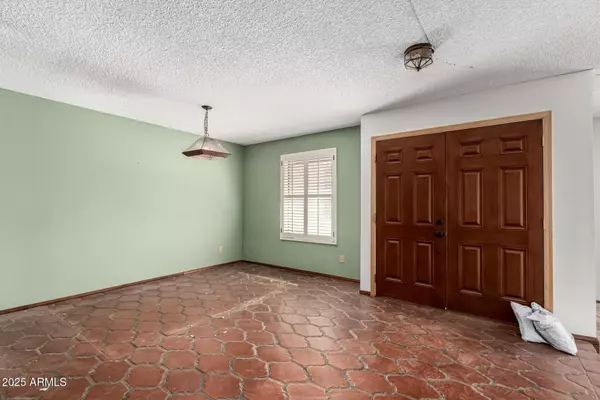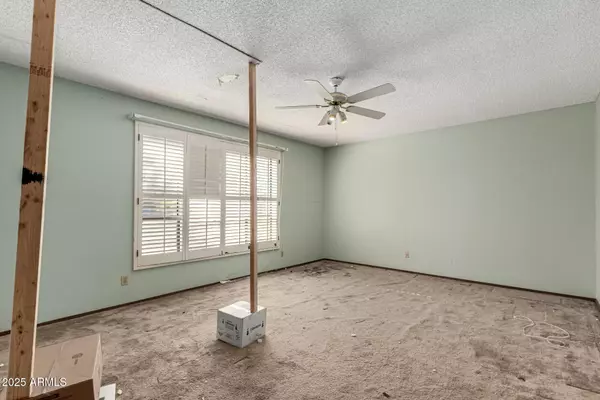614 W MCNAIR Street Chandler, AZ 85225
3 Beds
2 Baths
2,186 SqFt
UPDATED:
02/07/2025 11:51 PM
Key Details
Property Type Single Family Home
Sub Type Single Family - Detached
Listing Status Active
Purchase Type For Sale
Square Footage 2,186 sqft
Price per Sqft $242
Subdivision Mission Valley
MLS Listing ID 6817470
Style Ranch
Bedrooms 3
HOA Y/N No
Originating Board Arizona Regional Multiple Listing Service (ARMLS)
Year Built 1980
Annual Tax Amount $1,986
Tax Year 2024
Lot Size 7,701 Sqft
Acres 0.18
Property Description
CALLING ALL INVESTORS! This is the perfect fix-and-flip opportunity or a chance to make it your own. Located in desirable North Chandler neighborhood with NO HOA, this home offers incredible potential.
Enter through the double-door entry into a spacious foyer leading to 3 bedrooms + a large den, a separate living and dining room, and a spacious family room with soaring vaulted ceilings. Enjoy a separate laundry room and plenty of storage closets throughout.
The large backyard features a diving pool, ideal for Arizona summers. Plus, the roof was recently replaced.
Property sold As-Is.
Don't miss this great investment in a prime location!
Location
State AZ
County Maricopa
Community Mission Valley
Direction East on Elliot, N on Summit, W on Chilton, S on Iowa St. to McNair go west to property.
Rooms
Other Rooms Family Room
Den/Bedroom Plus 4
Separate Den/Office Y
Interior
Interior Features Eat-in Kitchen, Vaulted Ceiling(s), Kitchen Island, Double Vanity, Full Bth Master Bdrm, High Speed Internet, Laminate Counters
Heating Electric
Cooling Refrigeration
Flooring Carpet, Linoleum, Tile
Fireplaces Number 1 Fireplace
Fireplaces Type 1 Fireplace, Family Room
Fireplace Yes
SPA None
Exterior
Exterior Feature Covered Patio(s)
Parking Features Attch'd Gar Cabinets, Dir Entry frm Garage, Electric Door Opener
Garage Spaces 2.5
Garage Description 2.5
Fence Block
Pool Diving Pool, Private
Community Features Near Bus Stop
Amenities Available Other
Roof Type Composition
Private Pool Yes
Building
Lot Description Desert Back, Desert Front, Grass Back
Story 1
Builder Name UDC HOMES
Sewer Public Sewer
Water City Water
Architectural Style Ranch
Structure Type Covered Patio(s)
New Construction No
Schools
Elementary Schools Crismon Elementary School
Middle Schools Summit Academy
High Schools Dobson High School
School District Mesa Unified District
Others
HOA Fee Include No Fees
Senior Community No
Tax ID 302-88-397
Ownership Fee Simple
Horse Property N

Copyright 2025 Arizona Regional Multiple Listing Service, Inc. All rights reserved.





