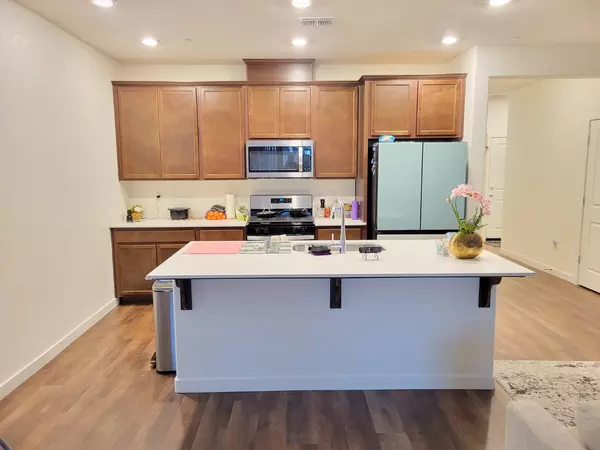1431 Kensington DR Plumas Lake, CA 95961
3 Beds
2 Baths
1,718 SqFt
UPDATED:
02/08/2025 12:24 AM
Key Details
Property Type Single Family Home
Sub Type Single Family Residence
Listing Status Active
Purchase Type For Sale
Square Footage 1,718 sqft
Price per Sqft $319
MLS Listing ID 225014318
Bedrooms 3
Full Baths 2
HOA Y/N No
Originating Board MLS Metrolist
Year Built 2024
Lot Size 5,663 Sqft
Acres 0.13
Property Description
Location
State CA
County Yuba
Area 12510
Direction Please take HWY 70 and exit Plumas Lake Blvd and go West, turn left on River Oaks, turn left on Minories and right on Bedford and left on Fleet Court. The main cross streets are Minories and River Oaks.
Rooms
Guest Accommodations No
Master Bedroom 0x0
Bedroom 2 0x0
Bedroom 3 0x0
Bedroom 4 0x0
Living Room 0x0 Great Room
Dining Room 0x0 Dining/Family Combo
Kitchen 0x0 Island w/Sink, Kitchen/Family Combo
Family Room 0x0
Interior
Heating Central
Cooling Central
Flooring Carpet, Vinyl
Laundry Electric
Exterior
Parking Features Garage Facing Front
Garage Spaces 2.0
Utilities Available Public
Roof Type Tile
Private Pool No
Building
Lot Description Landscape Front
Story 1
Foundation Slab
Sewer In & Connected
Water Public
Architectural Style Other
Schools
Elementary Schools Plumas Lake
Middle Schools Plumas Lake
High Schools Wheatland Union
School District Yuba
Others
Senior Community No
Tax ID 016-756-010-000
Special Listing Condition None






