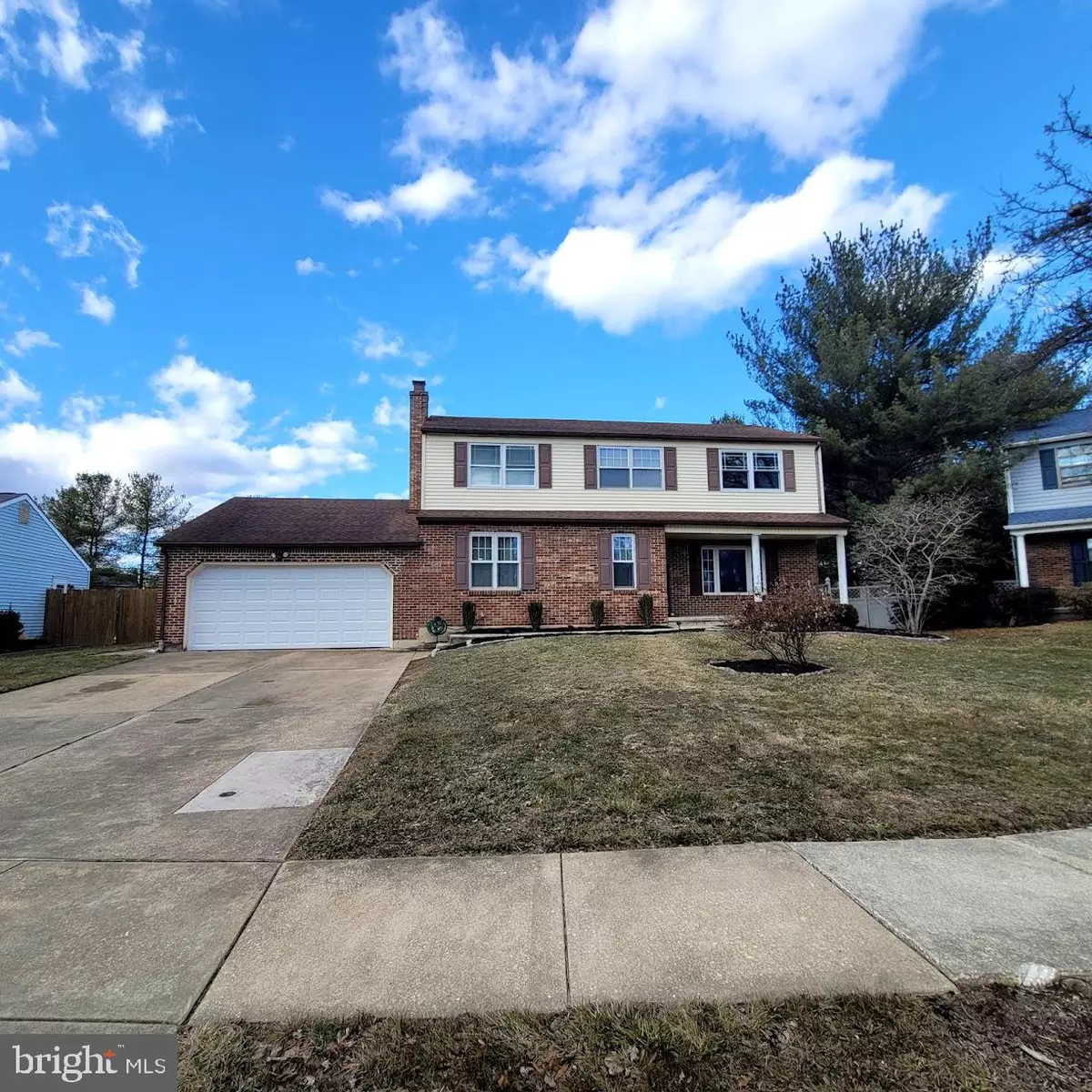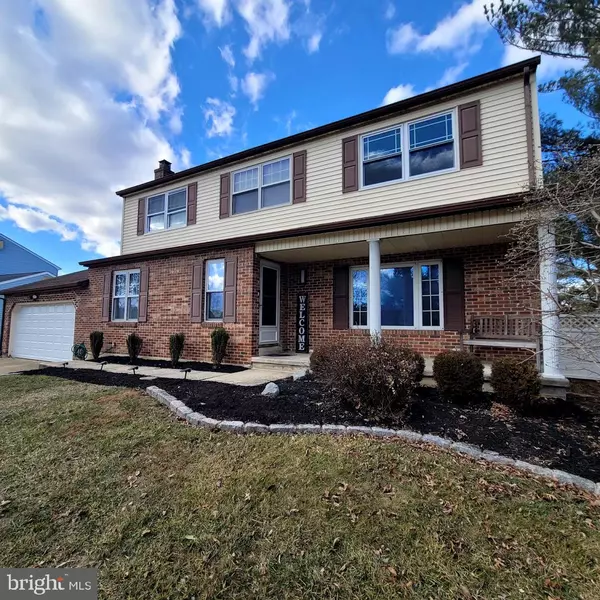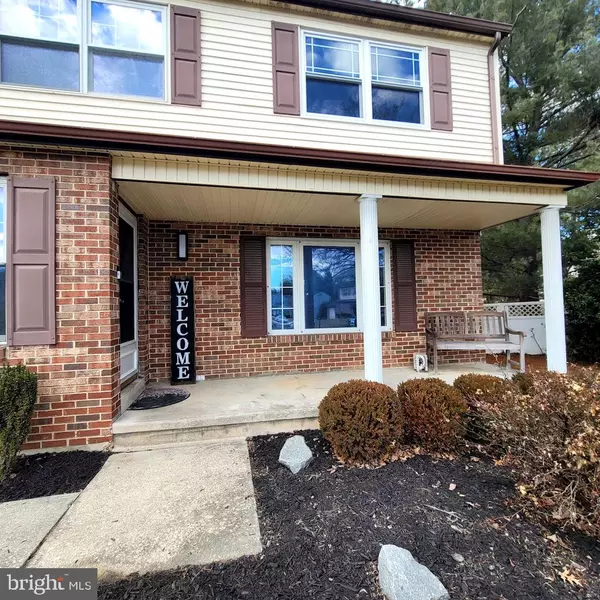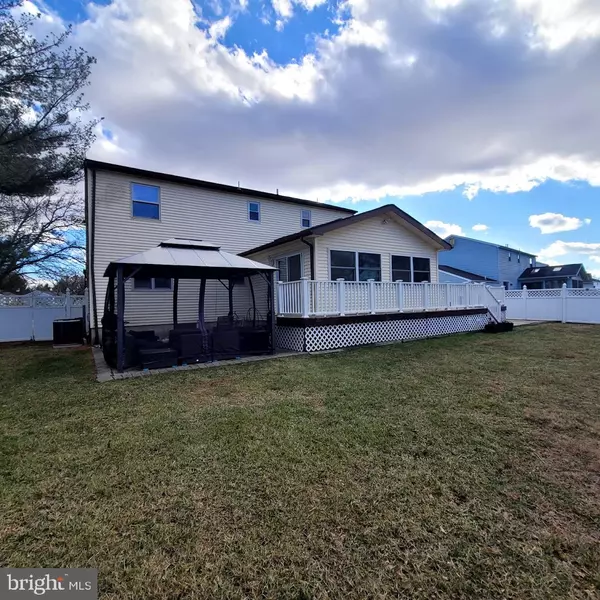23 FLINTHILL DR Newark, DE 19702
4 Beds
3 Baths
3,460 SqFt
OPEN HOUSE
Sat Feb 15, 12:00pm - 3:00pm
UPDATED:
02/08/2025 12:25 PM
Key Details
Property Type Single Family Home
Sub Type Detached
Listing Status Coming Soon
Purchase Type For Sale
Square Footage 3,460 sqft
Price per Sqft $135
Subdivision Salem Woods
MLS Listing ID DENC2075714
Style Colonial
Bedrooms 4
Full Baths 3
HOA Fees $90/ann
HOA Y/N Y
Abv Grd Liv Area 2,545
Originating Board BRIGHT
Year Built 1987
Annual Tax Amount $3,937
Tax Year 2024
Lot Size 10,019 Sqft
Acres 0.23
Lot Dimensions 68.50 x 132.00
Property Description
The kitchen is the heartbeat of the home, complete with sleek cabinetry, a center island, a newly tiled backsplash, granite countertops, a large pantry, updated appliances, and a casual dining area. A beautifully updated full bathroom with a step-in shower is also located on the main floor, along with one of the largest laundry rooms you'll find! With a storage closet and plenty of space, this laundry room also serves as a perfect mudroom, ideal for dropping backpacks and sports gear as you enter from the garage or side yard.
Upstairs, you'll find four spacious bedrooms, including the Owner's Suite with a private bath and walk-in closet. The generously sized hall linen closet provides ample storage, and the additional three bedrooms are spaciously sized. The remodeled hall bathroom features a stylish tiled tub surround, adding to the home's modern appeal. The finished basement is a showstopper! Designed for entertaining and leisure, it boasts a fantastic bar area with two beverage refrigerators and built-in shelving to display your favorite items. There's plenty of room for gaming, watching sporting events, card nights, and the pool table stays! An additional finished room can serve as a home office, hobby space, or exercise room, while a large storage/utility room provides even more functionality. This lower level truly maximizes every available space! Additional highlights include a brand-new garage door, an oversized driveway that can accommodate up to four cars, a heat shield radiant barrier installed in the attic for energy efficiency, and some updated windows. Situated on one of the best lots in the neighborhood, this home is also within the Newark Charter School 5-mile radius. For added peace of mind, the seller is providing an AHS Home Warranty. Don't miss out on this incredible opportunity—schedule your showing today!
Location
State DE
County New Castle
Area Newark/Glasgow (30905)
Zoning NC6.5
Rooms
Other Rooms Living Room, Dining Room, Primary Bedroom, Bedroom 2, Bedroom 3, Bedroom 4, Kitchen, Family Room, Breakfast Room, Sun/Florida Room, Laundry, Recreation Room, Storage Room, Bonus Room, Primary Bathroom, Full Bath
Basement Full, Fully Finished, Poured Concrete
Interior
Interior Features Attic, Bathroom - Stall Shower, Bathroom - Tub Shower, Breakfast Area, Carpet, Ceiling Fan(s), Family Room Off Kitchen, Floor Plan - Open, Formal/Separate Dining Room, Kitchen - Eat-In, Kitchen - Country, Kitchen - Island, Kitchen - Table Space, Pantry, Primary Bath(s), Recessed Lighting, Upgraded Countertops, Walk-in Closet(s), Wet/Dry Bar
Hot Water Electric
Heating Heat Pump - Electric BackUp
Cooling Central A/C
Flooring Carpet, Luxury Vinyl Plank, Tile/Brick
Fireplaces Number 1
Fireplaces Type Mantel(s), Stone
Inclusions Pool Table
Equipment Built-In Microwave, Built-In Range, Dishwasher, Disposal, Dryer, Exhaust Fan, Microwave, Oven/Range - Electric, Refrigerator, Stainless Steel Appliances, Washer, Water Heater
Fireplace Y
Window Features Skylights
Appliance Built-In Microwave, Built-In Range, Dishwasher, Disposal, Dryer, Exhaust Fan, Microwave, Oven/Range - Electric, Refrigerator, Stainless Steel Appliances, Washer, Water Heater
Heat Source Electric
Laundry Main Floor
Exterior
Exterior Feature Patio(s), Porch(es), Deck(s)
Parking Features Garage - Front Entry, Garage Door Opener, Inside Access, Oversized
Garage Spaces 6.0
Fence Fully
Water Access N
Accessibility None
Porch Patio(s), Porch(es), Deck(s)
Attached Garage 2
Total Parking Spaces 6
Garage Y
Building
Lot Description Adjoins - Open Space, Backs - Parkland
Story 2
Foundation Concrete Perimeter
Sewer Public Sewer
Water Public
Architectural Style Colonial
Level or Stories 2
Additional Building Above Grade, Below Grade
New Construction N
Schools
School District Christina
Others
HOA Fee Include Snow Removal,Common Area Maintenance
Senior Community No
Tax ID 09-037.40-286
Ownership Fee Simple
SqFt Source Assessor
Security Features Smoke Detector
Acceptable Financing Cash, Conventional, VA, FHA
Listing Terms Cash, Conventional, VA, FHA
Financing Cash,Conventional,VA,FHA
Special Listing Condition Standard






