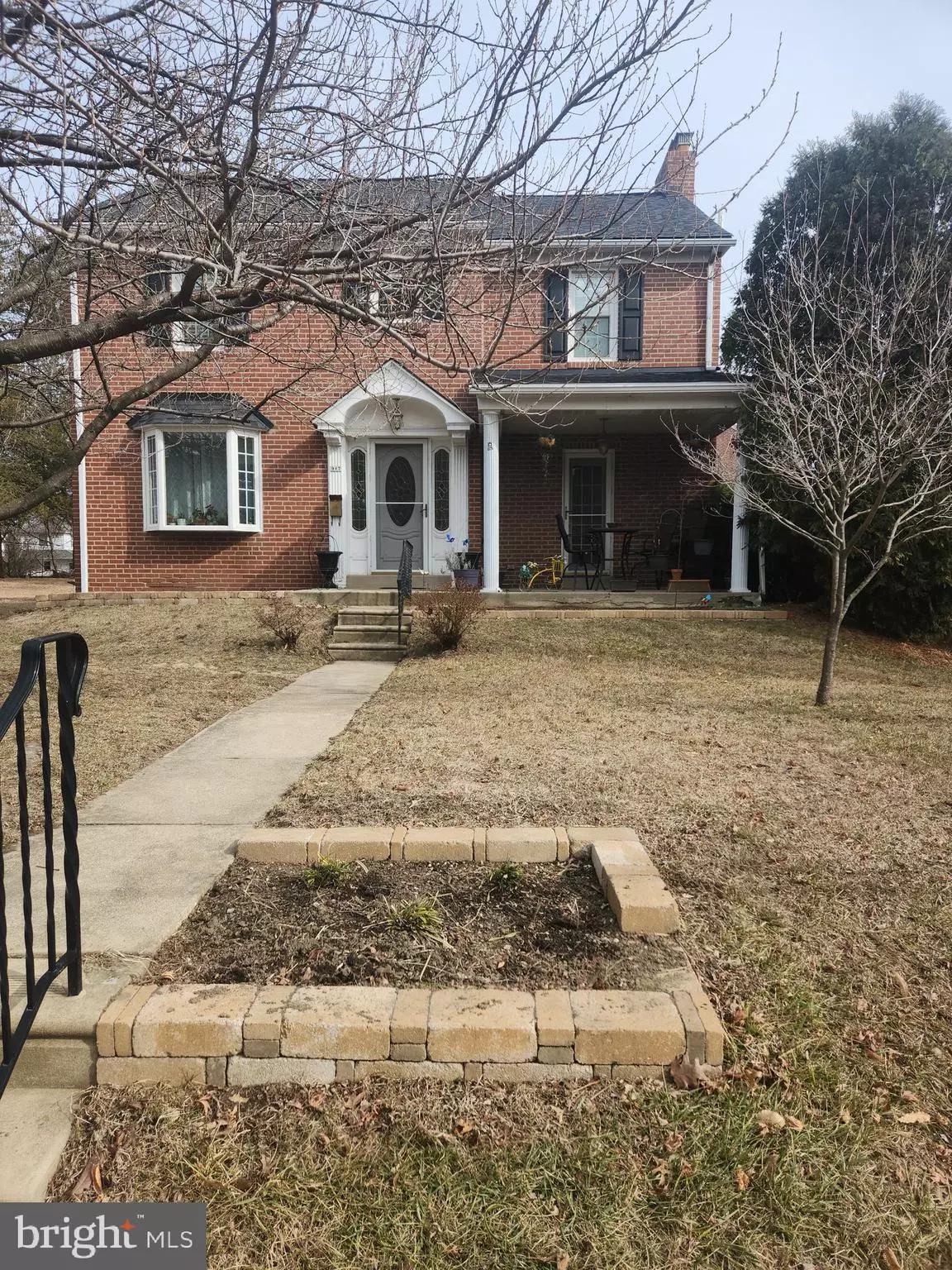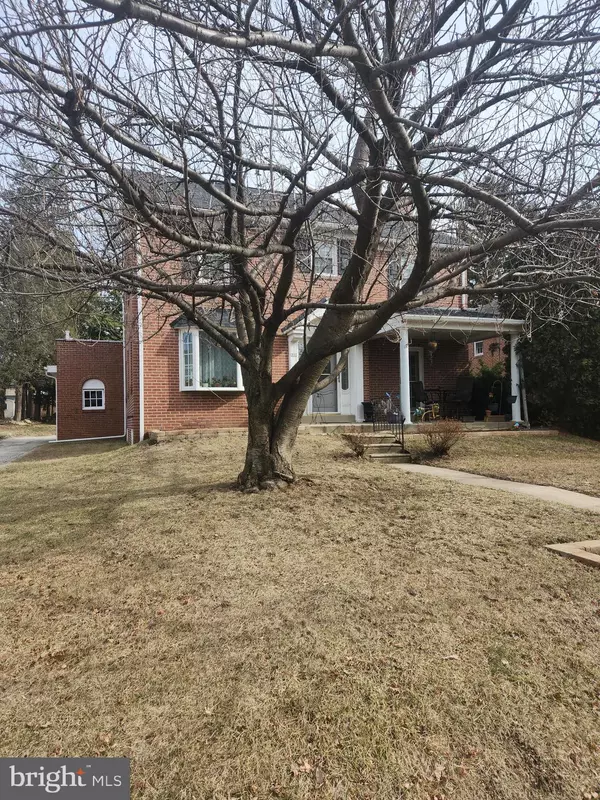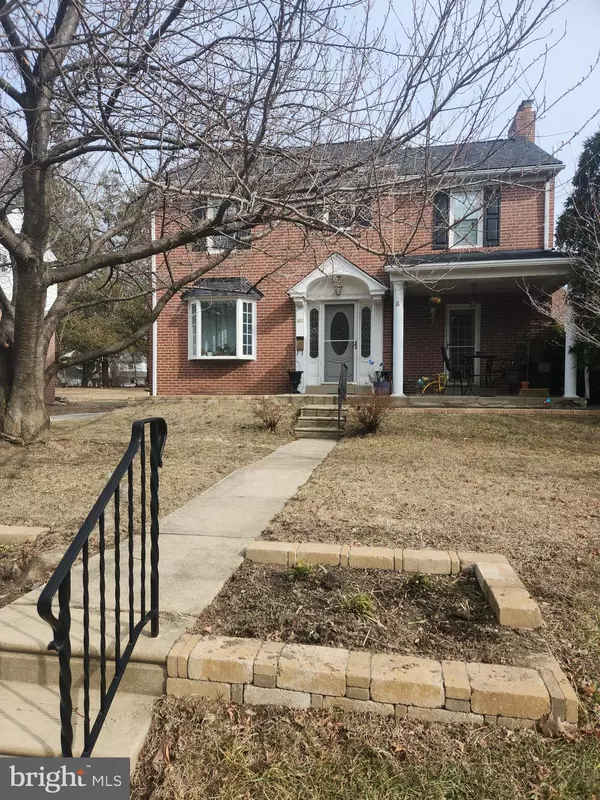907 BURMONT RD Drexel Hill, PA 19026
3 Beds
3 Baths
1,936 SqFt
OPEN HOUSE
Sun Feb 23, 1:00pm - 3:00pm
UPDATED:
02/08/2025 07:07 AM
Key Details
Property Type Single Family Home
Sub Type Detached
Listing Status Coming Soon
Purchase Type For Sale
Square Footage 1,936 sqft
Price per Sqft $219
Subdivision Aronimink
MLS Listing ID PADE2083440
Style Colonial
Bedrooms 3
Full Baths 2
Half Baths 1
HOA Y/N N
Abv Grd Liv Area 1,936
Originating Board BRIGHT
Year Built 1940
Annual Tax Amount $8,921
Tax Year 2024
Lot Size 7,405 Sqft
Acres 0.17
Lot Dimensions 60.00 x 134.58
Property Description
Location
State PA
County Delaware
Area Upper Darby Twp (10416)
Zoning R-10
Rooms
Other Rooms Living Room, Dining Room, Primary Bedroom, Bedroom 2, Bedroom 3, Kitchen, Basement, Breakfast Room, Laundry, Utility Room, Bathroom 2, Attic, Primary Bathroom, Half Bath
Basement Full, Improved, Outside Entrance, Walkout Stairs, Sump Pump
Interior
Interior Features Attic, Bathroom - Stall Shower, Built-Ins, Ceiling Fan(s), Floor Plan - Traditional, Kitchen - Eat-In, Pantry, Bathroom - Tub Shower
Hot Water Natural Gas
Heating Hot Water, Radiator
Cooling Central A/C, Zoned
Fireplaces Number 1
Fireplaces Type Wood
Inclusions Washer, Dryer & Refrigerator as-is
Equipment Dryer, Washer, Water Heater, Disposal, Dishwasher, Microwave, Refrigerator, Stainless Steel Appliances
Fireplace Y
Window Features Double Pane,Replacement
Appliance Dryer, Washer, Water Heater, Disposal, Dishwasher, Microwave, Refrigerator, Stainless Steel Appliances
Heat Source Natural Gas
Laundry Basement
Exterior
Exterior Feature Deck(s), Porch(es)
Parking Features Garage - Rear Entry, Garage Door Opener
Garage Spaces 8.0
Water Access N
Roof Type Shingle,Flat
Accessibility None
Porch Deck(s), Porch(es)
Attached Garage 2
Total Parking Spaces 8
Garage Y
Building
Lot Description Front Yard, Level, SideYard(s), Rear Yard
Story 2.5
Foundation Stone
Sewer Public Sewer
Water Public
Architectural Style Colonial
Level or Stories 2.5
Additional Building Above Grade, Below Grade
New Construction N
Schools
Elementary Schools Aronimink
Middle Schools Drexel Hill
High Schools Upper Darby Senior
School District Upper Darby
Others
Senior Community No
Tax ID 16-10-00195-00
Ownership Fee Simple
SqFt Source Assessor
Acceptable Financing Cash, Conventional
Listing Terms Cash, Conventional
Financing Cash,Conventional
Special Listing Condition Standard




