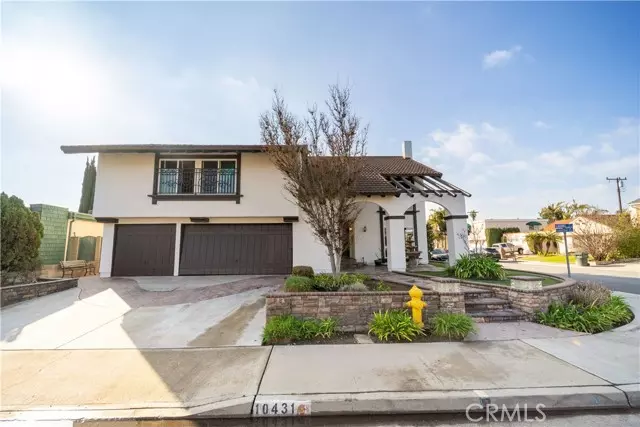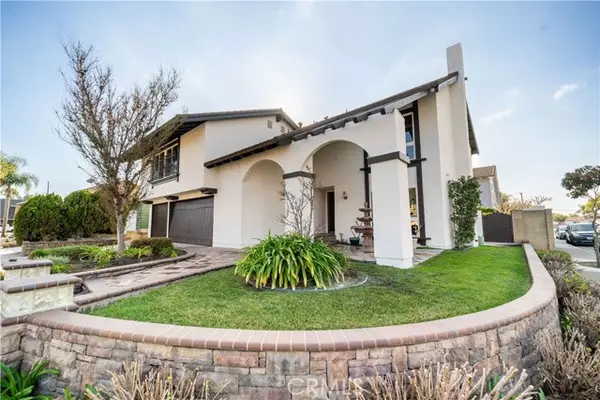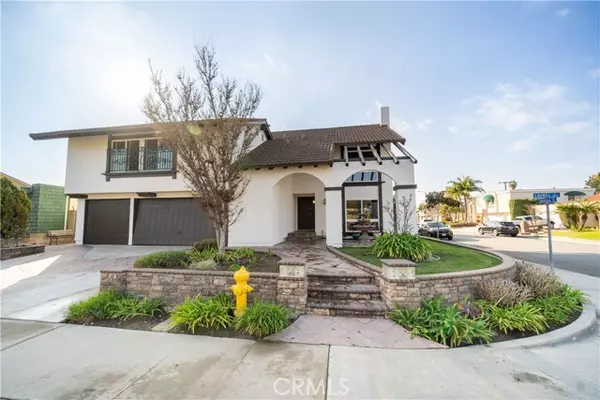REQUEST A TOUR If you would like to see this home without being there in person, select the "Virtual Tour" option and your advisor will contact you to discuss available opportunities.
In-PersonVirtual Tour
Listed by Rita Gamil • ReMax Tiffany Real Estate
$ 1,200,000
Est. payment /mo
Open 2/8 1PM-5PM
10431 Laurel Street Cypress, CA 90630
5 Beds
3 Baths
3,049 SqFt
OPEN HOUSE
Sat Feb 08, 1:00pm - 5:00pm
UPDATED:
02/09/2025 09:44 AM
Key Details
Property Type Single Family Home
Sub Type Detached
Listing Status Active
Purchase Type For Sale
Square Footage 3,049 sqft
Price per Sqft $393
MLS Listing ID CRPW25027395
Bedrooms 5
Full Baths 2
HOA Y/N No
Originating Board Datashare California Regional
Year Built 1967
Lot Size 4,940 Sqft
Property Description
First time on the market in 58 years! Such an amazing opportunity in a lovely pocket of Cypress. Welcome to the Greenbrook Neighborhood in one of the most desirable tracks, this home sits in a prime location. One way in and one way out, quiet neighborhood, great interior location. A fabulous floor plan; Greenbrook SpaceMaker-1. This entertainer’s delight features a two story home, with 5 bedrooms and 2.5 baths, 3,049 square feet in the heart of Cypress. With a few personal touches, make this home your own. The dramatic two story formal entry features vintage wood floors that flow into the sunken living room with an arched brick fireplace and formal dining room. The open and bright kitchen has a large picture window overlooking the garden, great for outdoor dining and entertaining. The natural flow continues to the white kitchen with abundant cabinetry, granite countertops, and stainless steel appliances. The kitchen opens into the large family room including additional casual daily dining space, a perfect place to entertain family and friends. The family room offers a wall of upgraded dual-pane sliding glass doors, bringing in natural lighting to every corner of the room. The sliding doors open onto the private backyard with a waterfall and koi-pond, lawn area, and room for ent
Location
State CA
County Orange
Interior
Heating Central
Cooling Central Air
Flooring Carpet
Fireplaces Type Living Room
Fireplace Yes
Appliance Dishwasher, Gas Range
Laundry In Garage
Exterior
Garage Spaces 3.0
Pool None
View Other
Private Pool false
Building
Lot Description Other, Street Light(s), Landscape Misc
Story 2
Water Public
Schools
School District Anaheim Union High

© 2025 BEAR, CCAR, bridgeMLS. This information is deemed reliable but not verified or guaranteed. This information is being provided by the Bay East MLS or Contra Costa MLS or bridgeMLS. The listings presented here may or may not be listed by the Broker/Agent operating this website.





