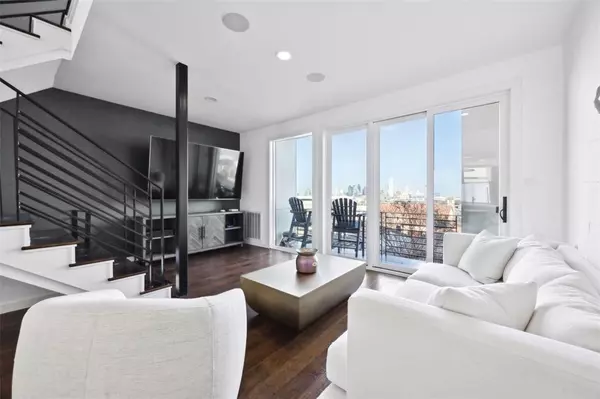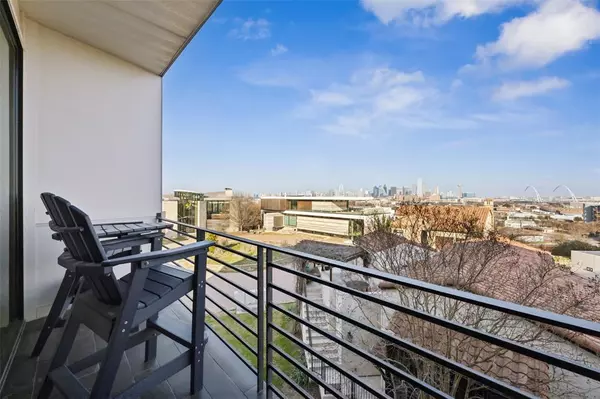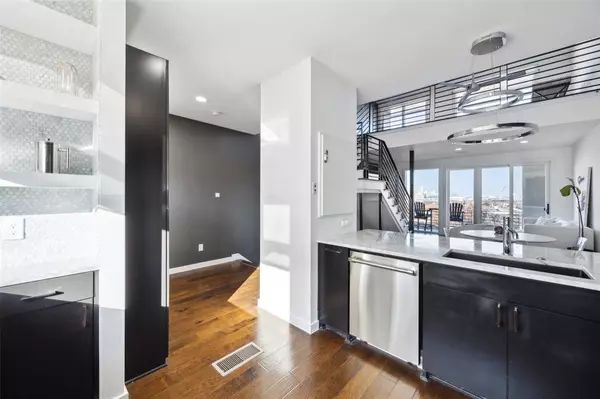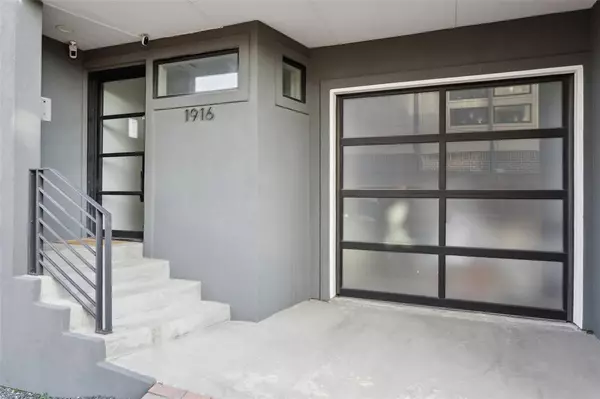1916 Wickmere Mews Dallas, TX 75208
2 Beds
2.1 Baths
2,089 SqFt
OPEN HOUSE
Sat Feb 15, 12:00pm - 2:00pm
Sun Feb 16, 1:00pm - 3:00pm
Sat Feb 22, 12:00pm - 2:00pm
UPDATED:
02/09/2025 09:00 AM
Key Details
Property Type Townhouse
Sub Type Townhouse
Listing Status Active
Purchase Type For Sale
Square Footage 2,089 sqft
Price per Sqft $359
Subdivision Belmont Hotel Ph 2 Add
MLS Listing ID 21623239
Style Contemporary/Modern
Bedrooms 2
Full Baths 2
Half Baths 1
HOA Fees $252/qua
Year Built 2016
Annual Tax Amount $17,694
Tax Year 2024
Lot Size 788 Sqft
Property Description
Location
State TX
County Dallas
Rooms
Bedroom Description Primary Bed - 2nd Floor,Walk-In Closet
Other Rooms Breakfast Room, Entry, Family Room, Formal Dining, Gameroom Up, Home Office/Study, Living Area - 3rd Floor, Loft, Utility Room in House
Master Bathroom Half Bath, Primary Bath: Shower Only, Secondary Bath(s): Shower Only
Den/Bedroom Plus 2
Kitchen Breakfast Bar, Island w/ Cooktop, Kitchen open to Family Room
Interior
Heating Central Gas
Cooling Central Electric
Exterior
Exterior Feature Back Yard, Balcony, Fenced, Patio/Deck
Parking Features Attached Garage
Garage Spaces 2.0
View East
Roof Type Metal
Street Surface Concrete
Private Pool No
Building
Faces West
Story 3
Entry Level Levels 1, 2 and 3
Foundation Slab
Sewer Public Sewer
Water Public Water
Structure Type Stucco
New Construction No
Schools
Elementary Schools Sidney Lanier Expressive Arts Vanguard
Middle Schools Thomas A Edison Middle Learning Center
High Schools L G Pinkston High School
School District 211 - Dallas
Others
HOA Fee Include Other
Senior Community No
Tax ID 00-40150-00A-020-0000
Ownership Full Ownership
Energy Description Ceiling Fans,Digital Program Thermostat
Acceptable Financing Cash Sale, Conventional, FHA, VA
Tax Rate 2.235
Disclosures Exclusions, Sellers Disclosure
Listing Terms Cash Sale, Conventional, FHA, VA
Financing Cash Sale,Conventional,FHA,VA
Special Listing Condition Exclusions, Sellers Disclosure






