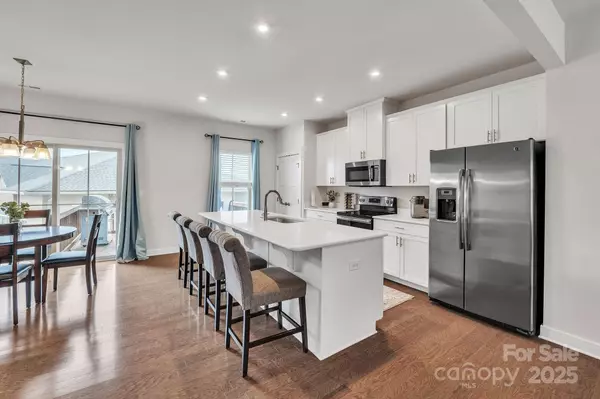1943 Catkin LN Charlotte, NC 28205
3 Beds
3 Baths
1,950 SqFt
OPEN HOUSE
Sat Feb 15, 12:00pm - 2:00pm
UPDATED:
02/09/2025 07:56 PM
Key Details
Property Type Townhouse
Sub Type Townhouse
Listing Status Coming Soon
Purchase Type For Sale
Square Footage 1,950 sqft
Price per Sqft $256
Subdivision Oakhurst
MLS Listing ID 4221159
Bedrooms 3
Full Baths 2
Half Baths 1
HOA Fees $222/mo
HOA Y/N 1
Abv Grd Liv Area 1,950
Year Built 2018
Property Description
Location
State NC
County Mecklenburg
Building/Complex Name Townes of Oakhurst
Zoning NS
Rooms
Upper Level Primary Bedroom
Upper Level Bedroom(s)
Upper Level Bathroom-Full
Upper Level Bathroom-Full
Main Level Bathroom-Half
Upper Level Laundry
Main Level Kitchen
Lower Level Den
Upper Level Bedroom(s)
Main Level Dining Area
Main Level Living Room
Lower Level Utility Room
Lower Level Office
Interior
Heating Central
Cooling Central Air
Fireplace false
Appliance Dishwasher, Disposal, Electric Cooktop, Electric Oven, Microwave, Oven, Refrigerator
Laundry Laundry Closet, Upper Level
Exterior
Garage Spaces 2.0
Utilities Available Cable Available
Street Surface Concrete,Paved
Garage true
Building
Dwelling Type Site Built
Foundation Slab
Sewer Public Sewer
Water City
Level or Stories Three
Structure Type Brick Partial
New Construction false
Schools
Elementary Schools Oakhurst Steam Academy
Middle Schools Eastway
High Schools Garinger
Others
HOA Name Kuester
Senior Community false
Acceptable Financing Cash, Conventional, FHA, VA Loan
Listing Terms Cash, Conventional, FHA, VA Loan
Special Listing Condition None





