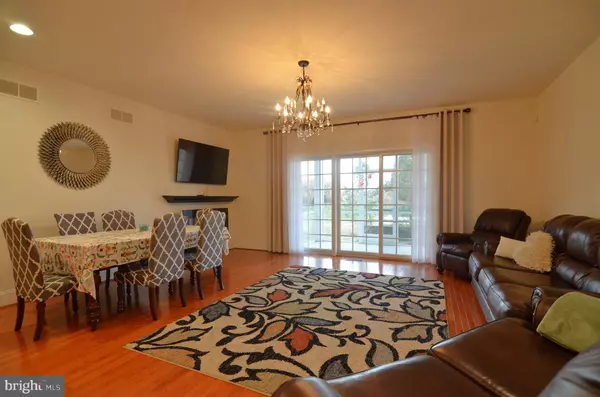18830 BETHPAGE DR #4G Lewes, DE 19958
3 Beds
4 Baths
887 SqFt
UPDATED:
02/08/2025 05:19 PM
Key Details
Property Type Townhouse
Sub Type Interior Row/Townhouse
Listing Status Active
Purchase Type For Rent
Square Footage 887 sqft
Subdivision Heritage Village Townhomes
MLS Listing ID DESU2078608
Style Villa,Traditional
Bedrooms 3
Full Baths 3
Half Baths 1
HOA Y/N N
Abv Grd Liv Area 887
Originating Board BRIGHT
Year Built 2017
Lot Size 44.000 Acres
Acres 44.0
Lot Dimensions 0.00 x 0.00
Property Description
Location
State DE
County Sussex
Area Lewes Rehoboth Hundred (31009)
Zoning RESIDENTIAL
Rooms
Other Rooms Dining Room, Kitchen, Great Room, Screened Porch
Interior
Interior Features Ceiling Fan(s), Floor Plan - Open
Hot Water Electric
Heating Heat Pump(s), Heat Pump - Gas BackUp
Cooling Central A/C
Fireplaces Number 1
Fireplaces Type Electric
Equipment Built-In Microwave, Dishwasher, Dryer, Oven/Range - Electric, Washer, Water Heater, Refrigerator
Furnishings Yes
Fireplace Y
Appliance Built-In Microwave, Dishwasher, Dryer, Oven/Range - Electric, Washer, Water Heater, Refrigerator
Heat Source Propane - Metered
Exterior
Parking Features Garage - Front Entry
Garage Spaces 2.0
Water Access N
Accessibility None
Attached Garage 2
Total Parking Spaces 2
Garage Y
Building
Story 3
Foundation Permanent
Sewer Public Sewer
Water Private/Community Water
Architectural Style Villa, Traditional
Level or Stories 3
Additional Building Above Grade, Below Grade
New Construction N
Schools
School District Cape Henlopen
Others
Pets Allowed Y
Senior Community No
Tax ID 334-06.00-355.00-4G
Ownership Other
SqFt Source Assessor
Pets Allowed Breed Restrictions, Case by Case Basis, Number Limit, Pet Addendum/Deposit, Size/Weight Restriction, Dogs OK






