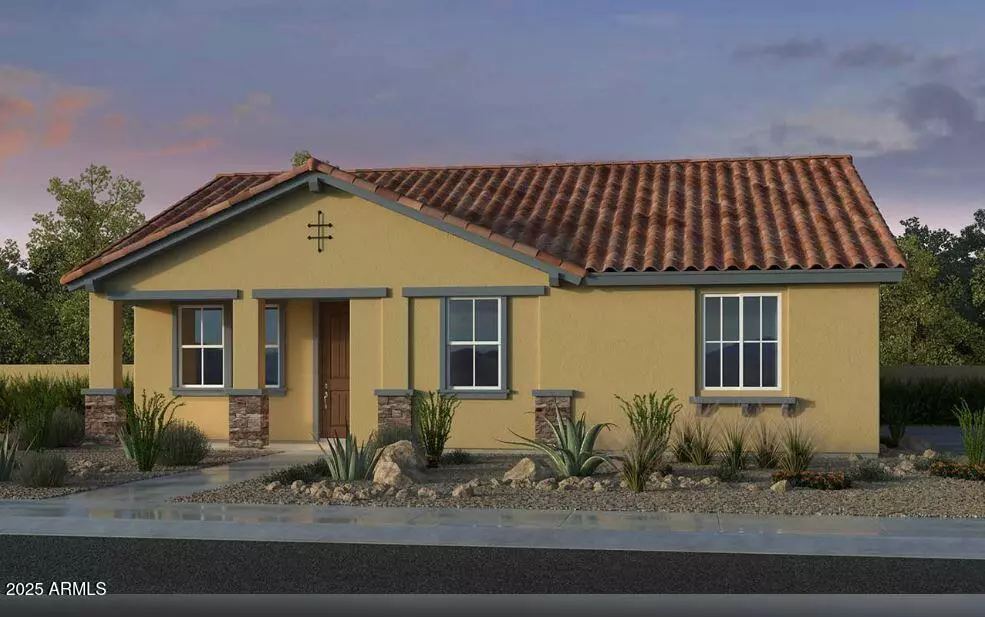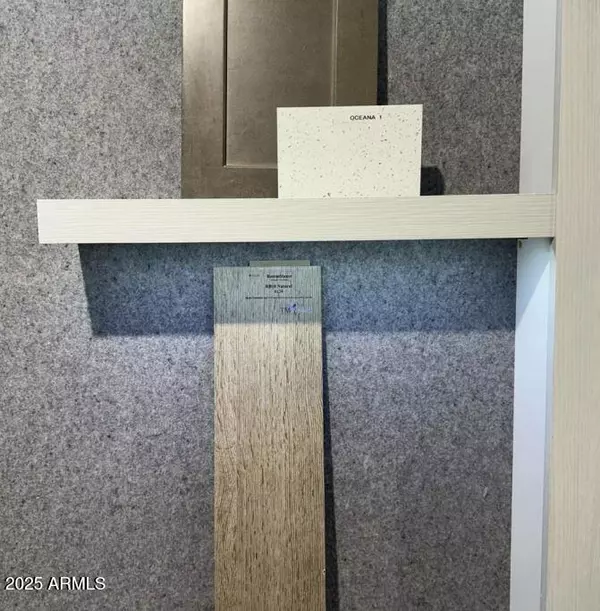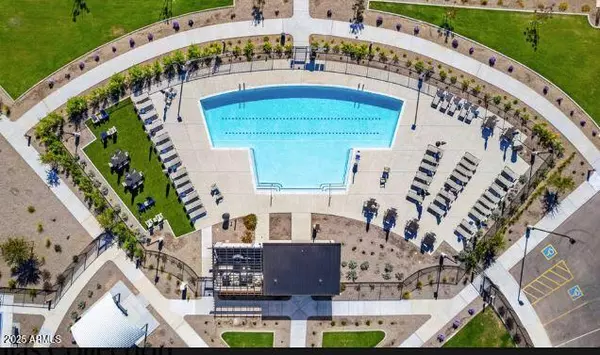3801 N 99TH Drive Avondale, AZ 85392
2 Beds
2 Baths
1,272 SqFt
UPDATED:
02/09/2025 07:30 PM
Key Details
Property Type Single Family Home
Sub Type Single Family - Detached
Listing Status Active
Purchase Type For Sale
Square Footage 1,272 sqft
Price per Sqft $303
Subdivision Parkside
MLS Listing ID 6817903
Style Ranch
Bedrooms 2
HOA Fees $140/mo
HOA Y/N Yes
Originating Board Arizona Regional Multiple Listing Service (ARMLS)
Year Built 2025
Annual Tax Amount $150
Tax Year 2024
Lot Size 3,021 Sqft
Acres 0.07
Property Description
Location
State AZ
County Maricopa
Community Parkside
Direction From Loop 101: Take Exit 4 for Indian School Road and head west. Continue west on Indian School Road for 0.8 miles, then take a left (south) onto Parkside Blvd. Turn left on Piccadilly Rd. Models
Rooms
Other Rooms Great Room
Master Bedroom Not split
Den/Bedroom Plus 2
Separate Den/Office N
Interior
Interior Features Eat-in Kitchen, Kitchen Island, Pantry
Heating Natural Gas
Cooling Both Refrig & Evap, Programmable Thmstat, Refrigeration
Flooring Tile
Fireplaces Number No Fireplace
Fireplaces Type None
Fireplace No
SPA None
Exterior
Exterior Feature Private Yard
Parking Features Dir Entry frm Garage, Shared Driveway
Garage Spaces 2.0
Garage Description 2.0
Fence Block
Pool None
Community Features Pickleball Court(s), Community Pool, Tennis Court(s), Playground
Amenities Available FHA Approved Prjct, Management, VA Approved Prjct
Roof Type Tile
Private Pool No
Building
Lot Description Corner Lot, Dirt Back, Grass Front
Story 2
Builder Name Taylor Morrison
Sewer Public Sewer
Water City Water
Architectural Style Ranch
Structure Type Private Yard
New Construction No
Schools
Elementary Schools Pendergast Elementary School
Middle Schools Villa De Paz Elementary School
High Schools Westview High School
School District Tolleson Union High School District
Others
HOA Name Parkside Villas Comm
HOA Fee Include Maintenance Grounds,Street Maint,Front Yard Maint
Senior Community No
Tax ID 102-32-841
Ownership Fee Simple
Acceptable Financing Conventional, FHA, VA Loan
Horse Property N
Listing Terms Conventional, FHA, VA Loan

Copyright 2025 Arizona Regional Multiple Listing Service, Inc. All rights reserved.





