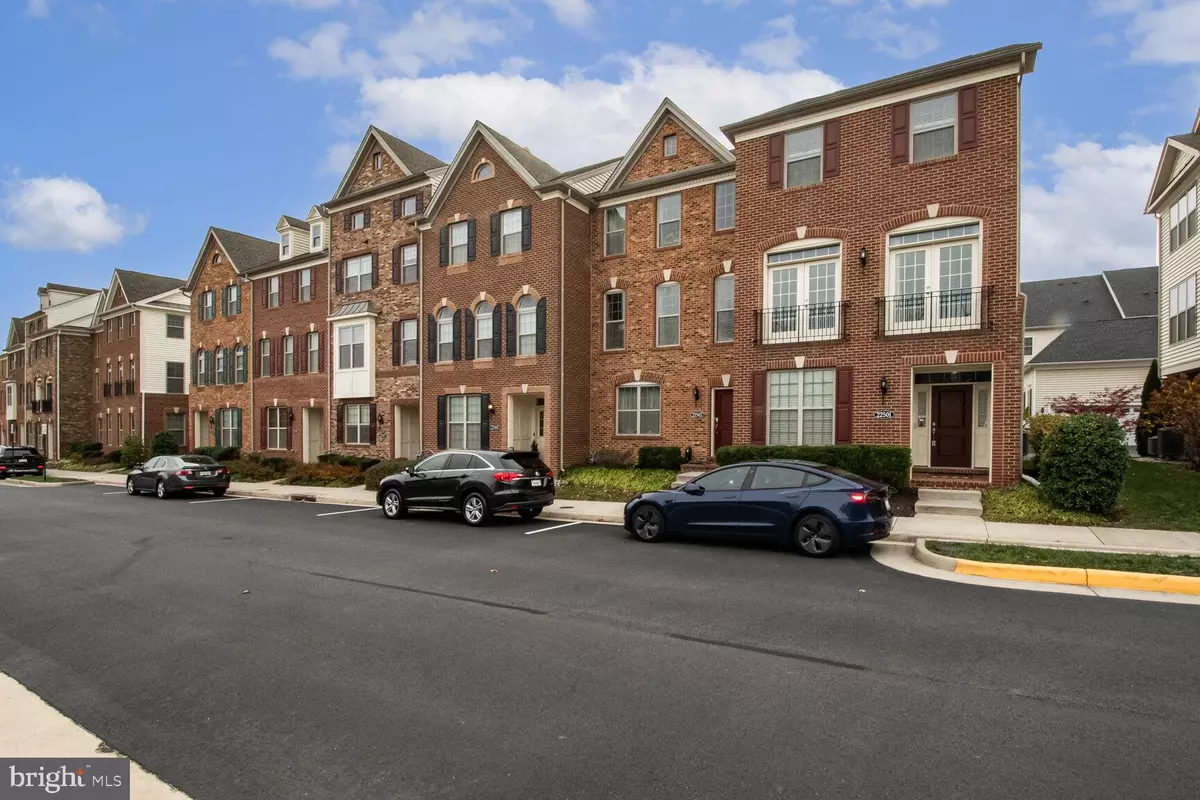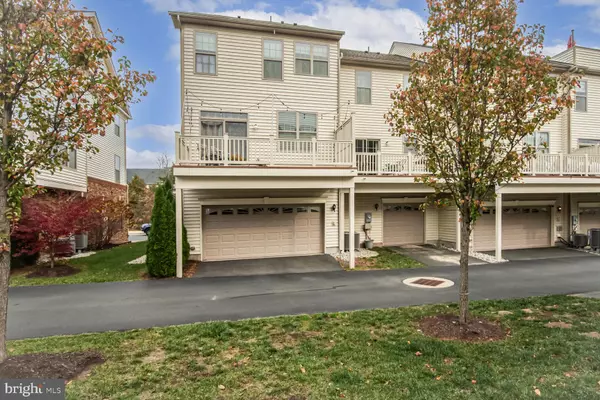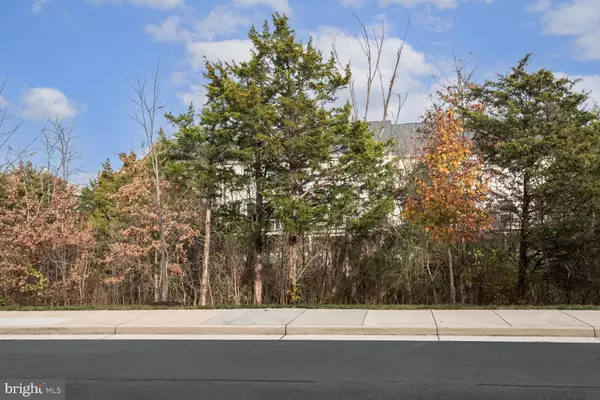22501 NORWALK SQ Ashburn, VA 20148
4 Beds
4 Baths
2,164 SqFt
OPEN HOUSE
Sun Feb 16, 1:00pm - 3:00pm
UPDATED:
02/08/2025 06:33 PM
Key Details
Property Type Townhouse
Sub Type End of Row/Townhouse
Listing Status Coming Soon
Purchase Type For Sale
Square Footage 2,164 sqft
Price per Sqft $353
Subdivision Moorefield Station
MLS Listing ID VALO2088020
Style Colonial
Bedrooms 4
Full Baths 3
Half Baths 1
HOA Fees $181/mo
HOA Y/N Y
Abv Grd Liv Area 2,164
Originating Board BRIGHT
Year Built 2016
Annual Tax Amount $5,716
Tax Year 2024
Lot Size 2,614 Sqft
Acres 0.06
Property Description
Location
State VA
County Loudoun
Zoning PDTRC
Rooms
Basement Fully Finished
Main Level Bedrooms 1
Interior
Interior Features Floor Plan - Open, Family Room Off Kitchen, Kitchen - Gourmet, Kitchen - Island, Recessed Lighting, Upgraded Countertops, Walk-in Closet(s), Wood Floors
Hot Water Natural Gas
Heating Forced Air
Cooling Central A/C
Flooring Engineered Wood, Carpet, Ceramic Tile
Equipment Built-In Microwave, Dishwasher, Disposal, Dryer, Exhaust Fan, Microwave, Oven - Wall, Refrigerator, Range Hood
Fireplace N
Appliance Built-In Microwave, Dishwasher, Disposal, Dryer, Exhaust Fan, Microwave, Oven - Wall, Refrigerator, Range Hood
Heat Source Natural Gas, Electric
Laundry Upper Floor
Exterior
Parking Features Garage - Rear Entry
Garage Spaces 2.0
Utilities Available Natural Gas Available
Water Access N
View Trees/Woods
Roof Type Asphalt
Street Surface Paved
Accessibility None
Attached Garage 2
Total Parking Spaces 2
Garage Y
Building
Story 3
Foundation Concrete Perimeter
Sewer Public Sewer
Water Public
Architectural Style Colonial
Level or Stories 3
Additional Building Above Grade, Below Grade
Structure Type 9'+ Ceilings
New Construction N
Schools
Elementary Schools Moorefield Station
Middle Schools Stone Hill
High Schools Rock Ridge
School District Loudoun County Public Schools
Others
Pets Allowed N
HOA Fee Include Common Area Maintenance,Pool(s),Recreation Facility,Trash
Senior Community No
Tax ID 121371361000
Ownership Fee Simple
SqFt Source Assessor
Acceptable Financing Conventional, VA
Horse Property N
Listing Terms Conventional, VA
Financing Conventional,VA
Special Listing Condition Standard






