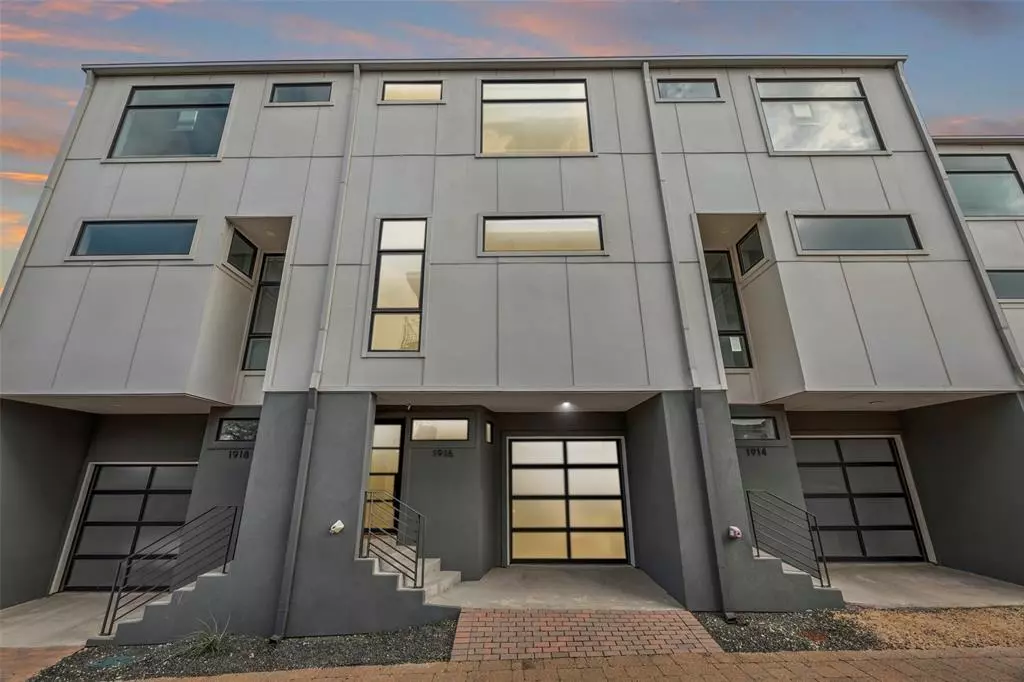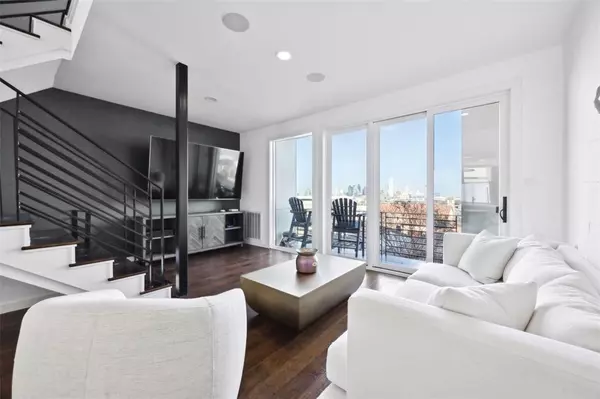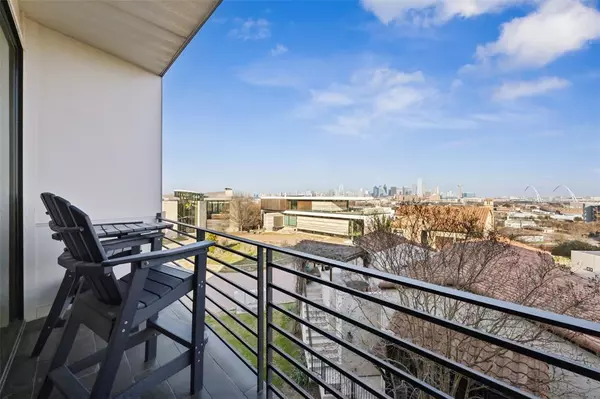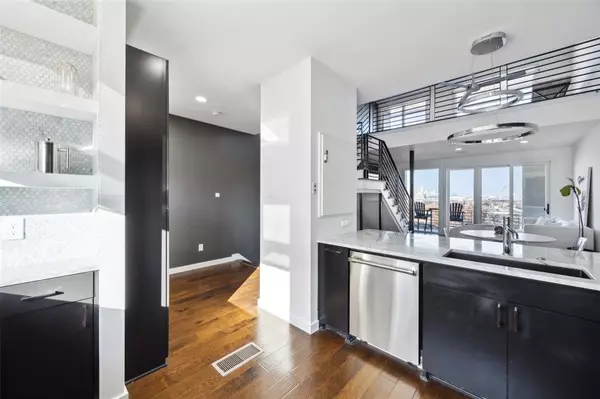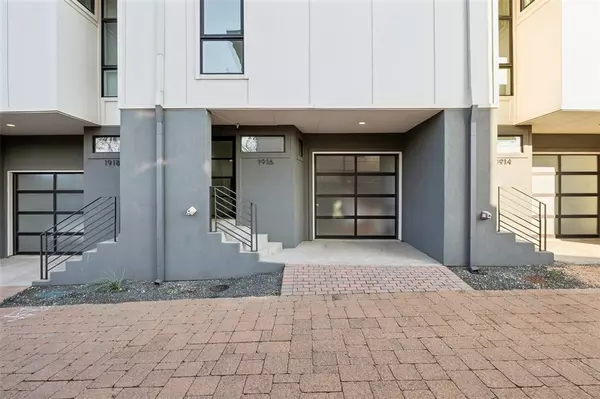1916 Wickmere Mews Dallas, TX 75208
2 Beds
3 Baths
2,089 SqFt
UPDATED:
02/09/2025 11:10 AM
Key Details
Property Type Townhouse
Sub Type Townhouse
Listing Status Active
Purchase Type For Rent
Square Footage 2,089 sqft
Subdivision Belmont Hotel Ph 2 Add
MLS Listing ID 20839785
Style Contemporary/Modern
Bedrooms 2
Full Baths 2
Half Baths 1
HOA Fees $252/qua
HOA Y/N Mandatory
Year Built 2016
Lot Size 784 Sqft
Acres 0.018
Property Description
Location
State TX
County Dallas
Direction From 35 East, exit 428B towards I30. Take exit 44 towards Sylvan Ave, Access Dallas Fort Worth turnpike-I-30 Frontage Rd, Turn right towards Sylvan Ave, Turn left towards Forth Worth Ave, Turn right on Malone Dr, Turn right on Wickmere Mews. Home on the right.
Rooms
Dining Room 1
Interior
Interior Features Built-in Features, Chandelier, Decorative Lighting, Dry Bar, Dumbwaiter, Granite Counters, Kitchen Island, Loft, Open Floorplan, Smart Home System, Sound System Wiring, Walk-In Closet(s)
Heating Central
Cooling Ceiling Fan(s), Central Air, Electric
Flooring Carpet, Hardwood, Tile, Wood
Appliance Dishwasher, Disposal, Dryer, Electric Cooktop, Electric Oven, Microwave, Refrigerator, Tankless Water Heater, Washer
Heat Source Central
Laundry Electric Dryer Hookup, In Hall, Laundry Chute, Full Size W/D Area, Stacked W/D Area, Washer Hookup
Exterior
Exterior Feature Balcony, Covered Patio/Porch, Private Yard
Garage Spaces 2.0
Fence Back Yard, Fenced, Wrought Iron
Utilities Available City Sewer, City Water, Electricity Connected
Garage Yes
Building
Lot Description Landscaped
Story Three Or More
Foundation Slab
Level or Stories Three Or More
Structure Type Stucco
Schools
Elementary Schools Lanier
Middle Schools Edison
High Schools Pinkston
School District Dallas Isd
Others
Pets Allowed Call
Restrictions Deed
Ownership owner of record
Special Listing Condition Aerial Photo, Deed Restrictions
Pets Allowed Call
Virtual Tour https://www.propertypanorama.com/instaview/ntreis/20839785


