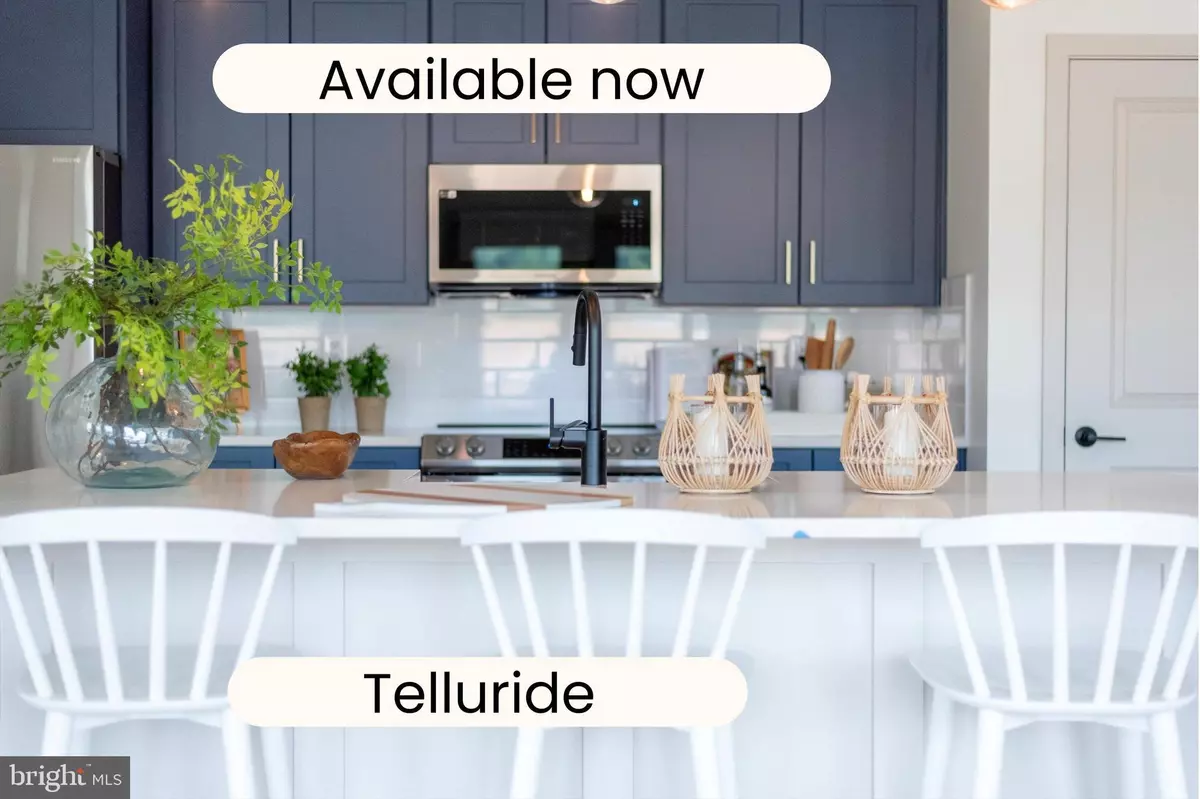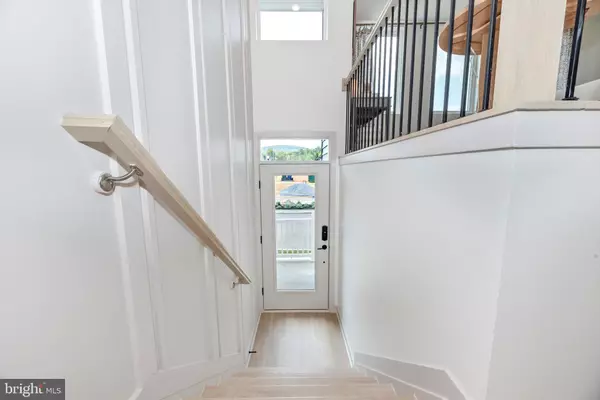1618 BLACKSMITH WAY UNIT C #181 Frederick, MD 21702
3 Beds
3 Baths
1,774 SqFt
OPEN HOUSE
Mon Feb 10, 11:00am - 5:00pm
Tue Feb 11, 11:00am - 5:00pm
UPDATED:
02/08/2025 07:42 PM
Key Details
Property Type Condo
Sub Type Condo/Co-op
Listing Status Active
Purchase Type For Sale
Square Footage 1,774 sqft
Price per Sqft $245
Subdivision Gambrill Glenn
MLS Listing ID MDFR2059424
Style Transitional,Unit/Flat
Bedrooms 3
Full Baths 2
Half Baths 1
Condo Fees $125/mo
HOA Fees $73/mo
HOA Y/N Y
Abv Grd Liv Area 1,774
Originating Board BRIGHT
Year Built 2024
Annual Tax Amount $6,000
Tax Year 2024
Lot Dimensions 0.00 x 0.00
Property Description
This stunning Telluride floor plan offers one-level living in a bright and airy end-unit condo on the 2nd floor of a four-story building. The open-concept design seamlessly connects the family room, dining area, and gourmet kitchen, creating the perfect space for entertaining or relaxing. A covered terrace at the heart of the home extends your living space outdoors. The three generously sized bedrooms include a luxurious primary suite with a spa-like ensuite bath and a massive walk-in closet. A second full bath and a dedicated laundry room add to the home's convenience. Move in immediately and take advantage of up to $32,000 in incentives with the preferred lender and title company! This quick-delivery unit features the sought-after Topanga design package, offering stylish and high-end finishes throughout. Ideally located near I-70, I-270, and Rt 15, this community places shopping, dining, hiking and all that downtown Frederick has to offer just minutes from your doorstep. Don't miss this incredible opportunity—schedule your tour today!
Location
State MD
County Frederick
Zoning PUD
Rooms
Other Rooms Dining Room, Bedroom 2, Bedroom 3, Kitchen, Family Room, Laundry, Bathroom 1, Bathroom 2, Half Bath
Main Level Bedrooms 3
Interior
Interior Features Bathroom - Tub Shower, Bathroom - Walk-In Shower, Breakfast Area, Carpet, Combination Kitchen/Living, Dining Area, Family Room Off Kitchen, Flat, Floor Plan - Open, Kitchen - Eat-In, Kitchen - Island, Pantry, Primary Bath(s), Recessed Lighting, Sprinkler System, Upgraded Countertops, Walk-in Closet(s)
Hot Water Electric
Heating Central, Forced Air, Heat Pump(s)
Cooling Central A/C, Heat Pump(s), Programmable Thermostat
Flooring Carpet, Luxury Vinyl Plank, Luxury Vinyl Tile, Ceramic Tile
Fireplace N
Heat Source Electric
Laundry Hookup
Exterior
Parking Features Garage - Rear Entry, Garage Door Opener
Garage Spaces 2.0
Amenities Available Common Grounds, Jog/Walk Path, Picnic Area, Tot Lots/Playground
Water Access N
Roof Type Architectural Shingle,Flat,Hip
Accessibility None
Attached Garage 1
Total Parking Spaces 2
Garage Y
Building
Story 1
Unit Features Garden 1 - 4 Floors
Foundation Passive Radon Mitigation, Slab
Sewer Public Sewer
Water Public
Architectural Style Transitional, Unit/Flat
Level or Stories 1
Additional Building Above Grade, Below Grade
Structure Type 9'+ Ceilings,Dry Wall,High,Tray Ceilings
New Construction Y
Schools
School District Frederick County Public Schools
Others
Pets Allowed Y
HOA Fee Include Common Area Maintenance,Lawn Maintenance,Road Maintenance,Trash
Senior Community No
Tax ID 1102607521
Ownership Condominium
Acceptable Financing Cash, Conventional, VA
Listing Terms Cash, Conventional, VA
Financing Cash,Conventional,VA
Special Listing Condition Standard
Pets Allowed No Pet Restrictions
Virtual Tour https://bit.ly/4jN6Jul






