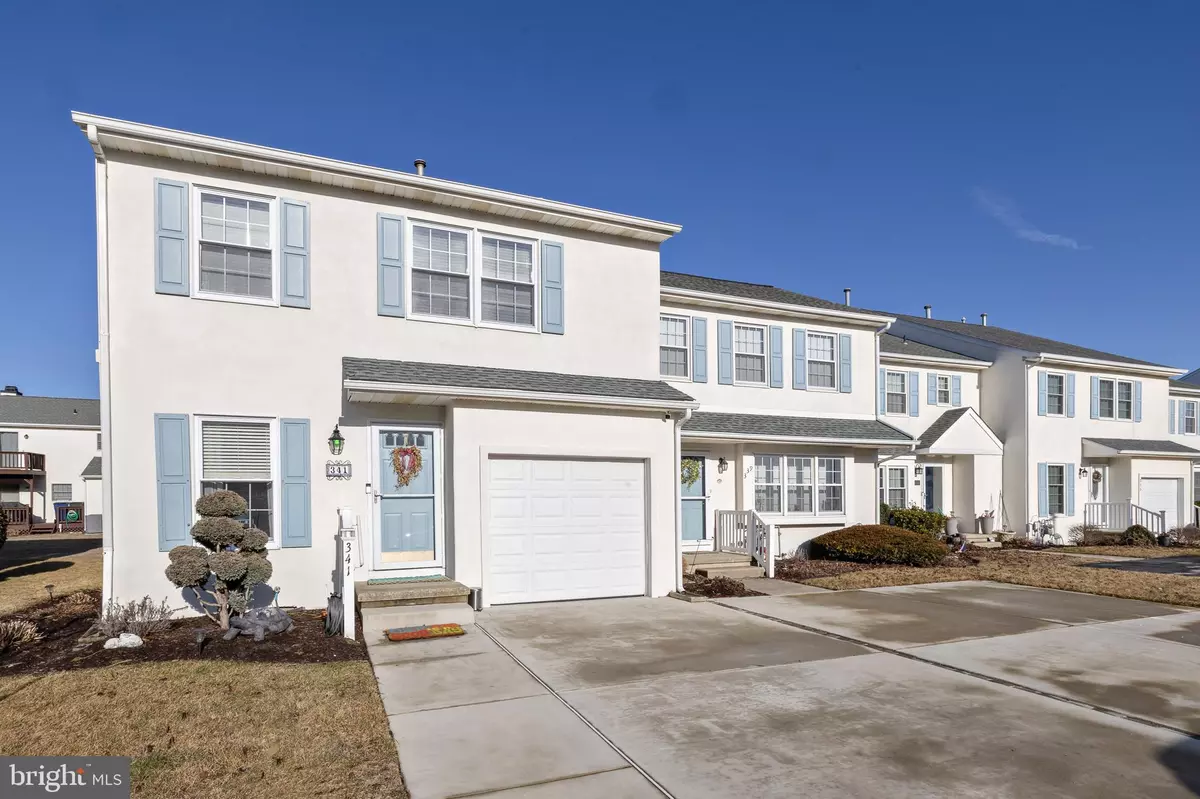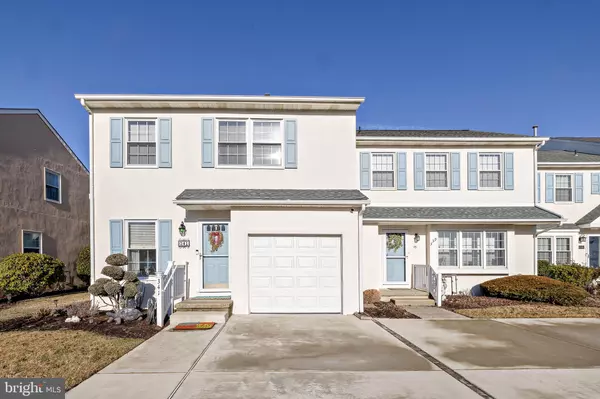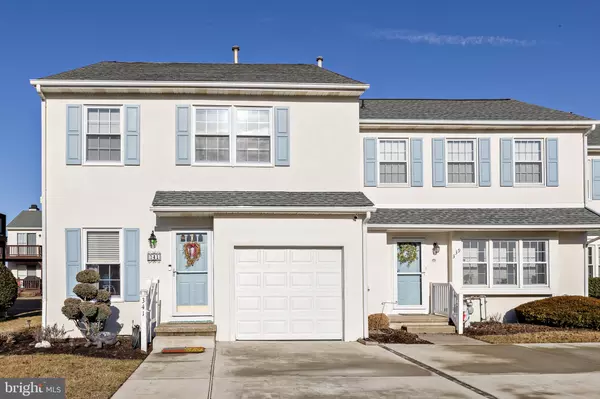341 ARBEGAST DR Brigantine, NJ 08203
3 Beds
3 Baths
1,722 SqFt
OPEN HOUSE
Sat Feb 15, 12:00pm - 2:00pm
UPDATED:
02/10/2025 07:03 PM
Key Details
Property Type Townhouse
Sub Type End of Row/Townhouse
Listing Status Active
Purchase Type For Sale
Square Footage 1,722 sqft
Price per Sqft $374
Subdivision Kings Cove
MLS Listing ID NJAC2016968
Style Traditional
Bedrooms 3
Full Baths 2
Half Baths 1
HOA Fees $680/ann
HOA Y/N Y
Abv Grd Liv Area 1,722
Originating Board BRIGHT
Year Built 1984
Annual Tax Amount $5,493
Tax Year 2024
Lot Size 3,115 Sqft
Acres 0.07
Lot Dimensions 32.05 x 97.22
Property Description
Location
State NJ
County Atlantic
Area Brigantine City (20103)
Zoning R6
Rooms
Other Rooms Living Room, Dining Room, Primary Bedroom, Bedroom 2, Kitchen, Bedroom 1, 2nd Stry Fam Rm, Great Room
Main Level Bedrooms 2
Interior
Interior Features Attic/House Fan, Bathroom - Walk-In Shower, Ceiling Fan(s), Combination Kitchen/Living, Floor Plan - Open, Floor Plan - Traditional, Sprinkler System, Wood Floors, Window Treatments
Hot Water Natural Gas
Heating Forced Air
Cooling Ceiling Fan(s), Central A/C
Flooring Hardwood, Carpet, Tile/Brick, Vinyl, Other
Inclusions Washer & Dryer (2) Refrigerators, Ceiling Fans, Window Treatments
Equipment Built-In Microwave, Built-In Range, Cooktop, Dishwasher, Disposal, Dryer - Gas, Washer, Icemaker, Oven - Self Cleaning, Refrigerator
Furnishings No
Fireplace N
Window Features Double Hung,Vinyl Clad
Appliance Built-In Microwave, Built-In Range, Cooktop, Dishwasher, Disposal, Dryer - Gas, Washer, Icemaker, Oven - Self Cleaning, Refrigerator
Heat Source Natural Gas
Laundry Lower Floor
Exterior
Garage Spaces 2.0
Amenities Available None
Water Access N
Roof Type Architectural Shingle
Accessibility None
Total Parking Spaces 2
Garage N
Building
Lot Description Front Yard, SideYard(s), Rear Yard
Story 2
Foundation Crawl Space
Sewer Public Sewer
Water Public
Architectural Style Traditional
Level or Stories 2
Additional Building Above Grade, Below Grade
Structure Type Cathedral Ceilings,Dry Wall
New Construction N
Schools
Elementary Schools Brigantine Elem School
Middle Schools Brigantine North School
High Schools Brigantine North School
School District Brigantine City Schools
Others
Pets Allowed Y
HOA Fee Include Lawn Maintenance,Other
Senior Community No
Tax ID 03-05304-00021
Ownership Fee Simple
SqFt Source Assessor
Security Features 24 hour security,Carbon Monoxide Detector(s),Exterior Cameras,Motion Detectors,Smoke Detector
Acceptable Financing Cash, Conventional
Listing Terms Cash, Conventional
Financing Cash,Conventional
Special Listing Condition Standard
Pets Allowed No Pet Restrictions






