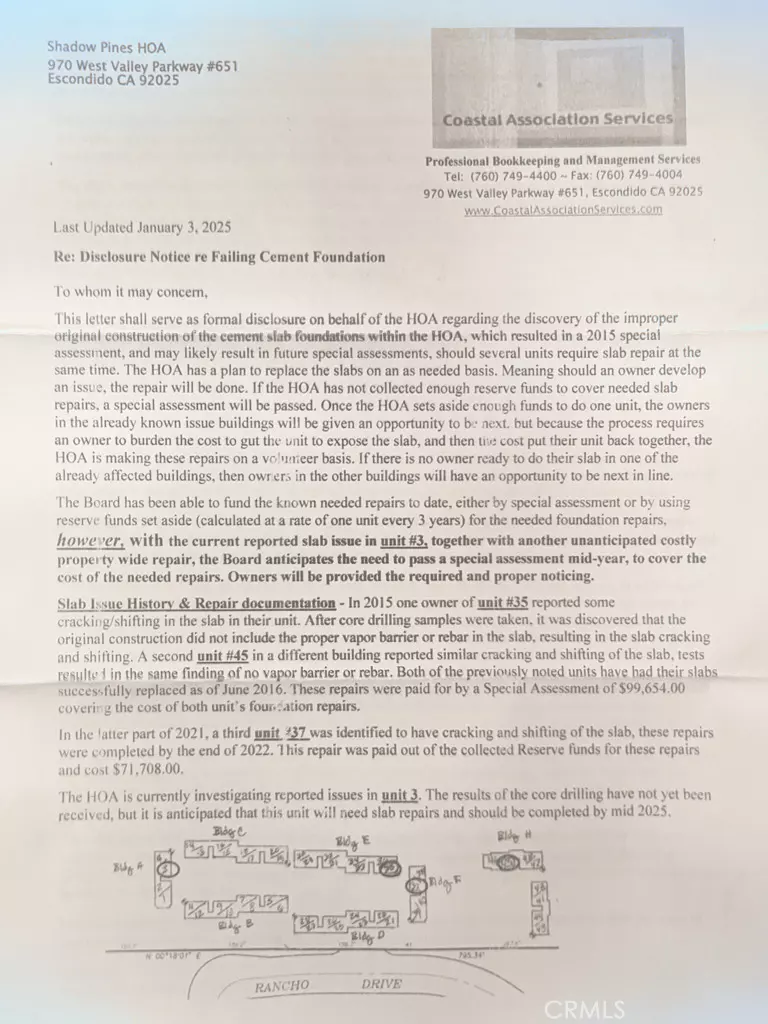321 Rancho DR #31 Chula Vista, CA 91911
2 Beds
1 Bath
836 SqFt
OPEN HOUSE
Sat Feb 15, 10:00am - 12:00pm
UPDATED:
02/10/2025 02:19 PM
Key Details
Property Type Condo
Sub Type Condominium
Listing Status Active
Purchase Type For Sale
Square Footage 836 sqft
Price per Sqft $562
Subdivision Chula Vista
MLS Listing ID OC25029461
Bedrooms 2
Full Baths 1
Condo Fees $527
Construction Status Updated/Remodeled,Turnkey
HOA Fees $527/mo
HOA Y/N Yes
Year Built 1978
Lot Size 3.869 Acres
Property Description
Location
State CA
County San Diego
Area 91911 - Chula Vista
Zoning AR-1-1
Rooms
Main Level Bedrooms 2
Interior
Interior Features Walk-In Closet(s)
Heating Electric
Cooling None
Flooring Laminate, Tile
Fireplaces Type None
Fireplace No
Appliance Dishwasher, Electric Oven, Electric Range, Microwave, Dryer, Washer
Laundry Inside
Exterior
Parking Features Assigned, Door-Single, Garage
Garage Spaces 1.0
Garage Description 1.0
Pool Community, In Ground, Association
Community Features Sidewalks, Pool
Amenities Available Barbecue, Playground, Pool, Trash, Water
View Y/N Yes
View Courtyard
Roof Type Composition
Porch Patio
Attached Garage No
Total Parking Spaces 2
Private Pool No
Building
Dwelling Type Multi Family
Story 1
Entry Level One
Foundation Slab
Sewer Public Sewer
Water Public
Level or Stories One
New Construction No
Construction Status Updated/Remodeled,Turnkey
Schools
School District Chula Vista Elementary
Others
HOA Name Shadow Pines HOA
HOA Fee Include Sewer
Senior Community No
Tax ID 6240605531
Acceptable Financing Cash, Conventional, VA Loan
Listing Terms Cash, Conventional, VA Loan
Special Listing Condition Standard



