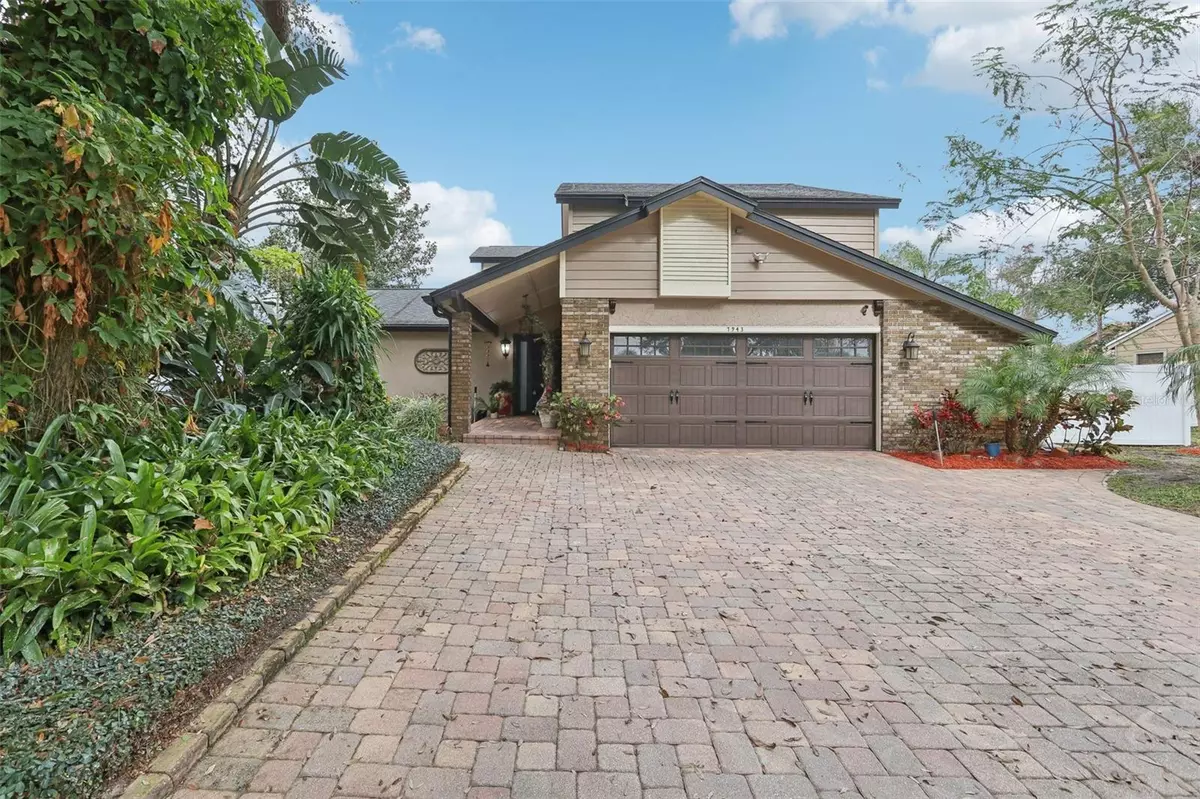7943 SNOWBERRY CIR Orlando, FL 32819
3 Beds
3 Baths
2,180 SqFt
OPEN HOUSE
Sat Feb 15, 3:00pm - 5:00pm
Sun Feb 16, 1:00pm - 3:00pm
UPDATED:
02/11/2025 12:00 AM
Key Details
Property Type Single Family Home
Sub Type Single Family Residence
Listing Status Active
Purchase Type For Sale
Square Footage 2,180 sqft
Price per Sqft $298
Subdivision Sandy Spgs
MLS Listing ID O6277899
Bedrooms 3
Full Baths 3
HOA Fees $450/ann
HOA Y/N Yes
Originating Board Stellar MLS
Year Built 1987
Annual Tax Amount $3,232
Lot Size 10,454 Sqft
Acres 0.24
Property Description
Location
State FL
County Orange
Community Sandy Spgs
Zoning R-1AA
Rooms
Other Rooms Family Room, Formal Dining Room Separate, Formal Living Room Separate
Interior
Interior Features Ceiling Fans(s), Stone Counters, Thermostat, Window Treatments
Heating Central
Cooling Central Air
Flooring Ceramic Tile, Laminate
Furnishings Unfurnished
Fireplace false
Appliance Dishwasher, Microwave, Range, Refrigerator, Wine Refrigerator
Laundry In Garage
Exterior
Exterior Feature Sliding Doors
Parking Features Driveway
Garage Spaces 2.0
Pool Deck, In Ground, Screen Enclosure
Community Features Playground, Sidewalks
Utilities Available BB/HS Internet Available, Cable Available, Electricity Connected
Roof Type Shingle
Porch Deck, Screened
Attached Garage true
Garage true
Private Pool Yes
Building
Lot Description Landscaped
Story 2
Entry Level Two
Foundation Slab
Lot Size Range 0 to less than 1/4
Sewer Septic Tank
Water Public
Structure Type Wood Frame
New Construction false
Schools
Elementary Schools Palm Lake Elem
Middle Schools Chain Of Lakes Middle
High Schools Olympia High
Others
Pets Allowed Yes
Senior Community No
Ownership Fee Simple
Monthly Total Fees $37
Acceptable Financing Cash, Conventional, FHA, VA Loan
Membership Fee Required Required
Listing Terms Cash, Conventional, FHA, VA Loan
Special Listing Condition None
Virtual Tour https://www.zillow.com/view-imx/f01897d2-b979-4188-a119-fb0662af7758?wl=true&setAttribution=mls&initialViewType=pano






