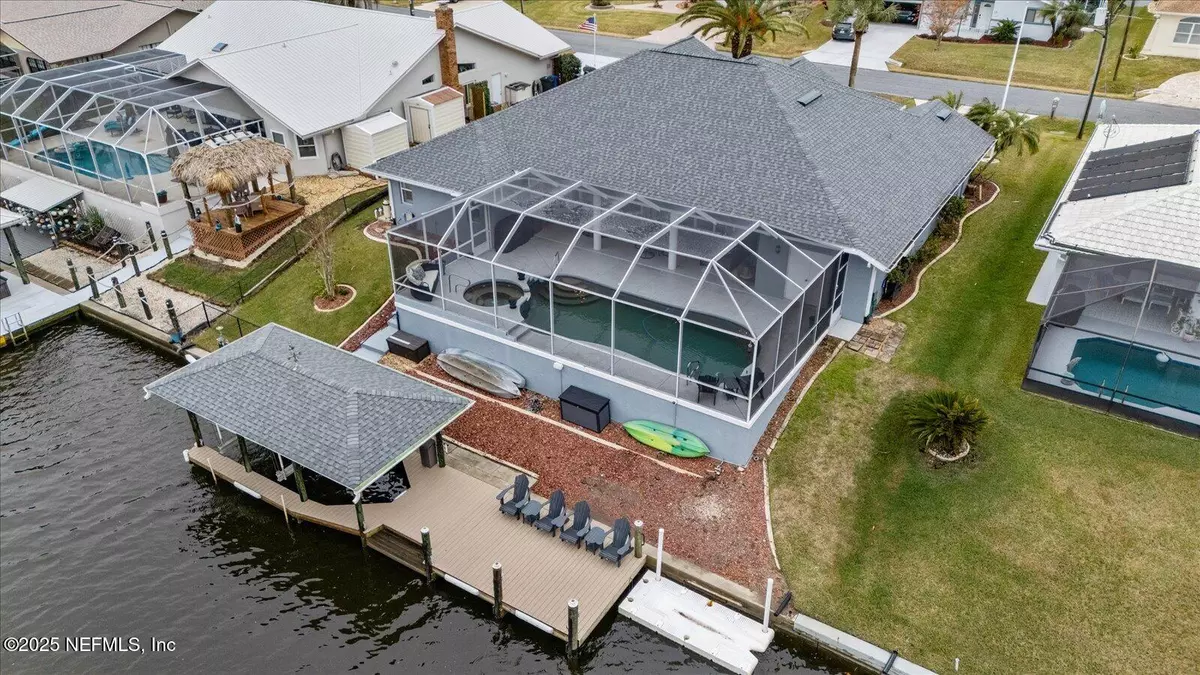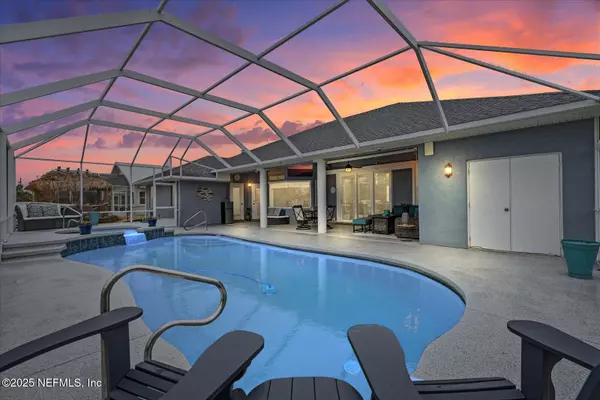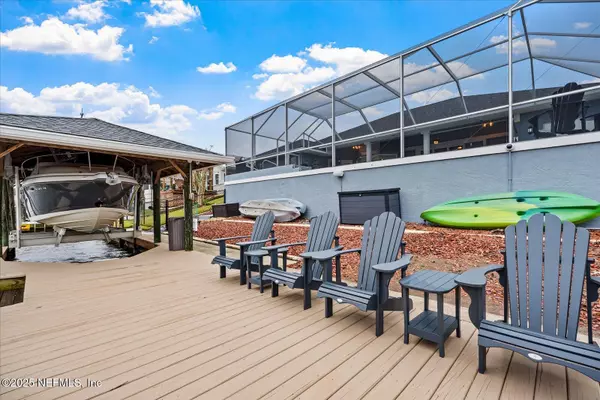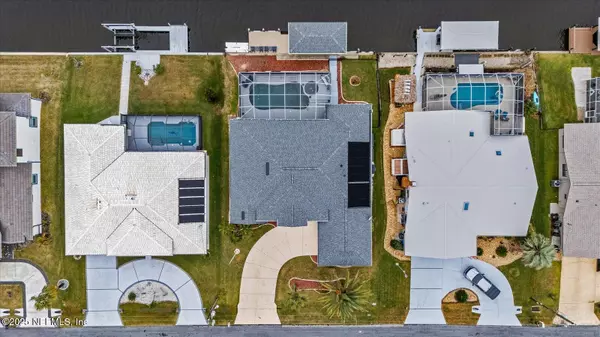20 CLOVERDALE CT N Palm Coast, FL 32137
3 Beds
3 Baths
2,386 SqFt
OPEN HOUSE
Thu Feb 13, 11:00am - 3:00pm
Fri Feb 14, 11:00am - 3:00pm
Sat Feb 15, 11:00am - 3:00pm
Sun Feb 16, 11:00am - 3:00pm
UPDATED:
02/09/2025 05:30 AM
Key Details
Property Type Single Family Home
Sub Type Single Family Residence
Listing Status Active
Purchase Type For Sale
Square Footage 2,386 sqft
Price per Sqft $364
Subdivision Palm Harbor
MLS Listing ID 2069402
Bedrooms 3
Full Baths 2
Half Baths 1
Construction Status Updated/Remodeled
HOA Y/N No
Originating Board realMLS (Northeast Florida Multiple Listing Service)
Year Built 2000
Annual Tax Amount $9,976
Lot Size 10,018 Sqft
Acres 0.23
Property Description
Additional highlights include a whole-home audio system (inside and outside), a state-of-the-art smart home, security system with cameras, and a beautifully designed outdoor living space ideal for year-round enjoyment. Whether you're sipping your morning coffee by the water, taking a dip in the pool, or setting out for a day on the water, this home is a true sanctuary.
With a new roof, HVAC system, and water heater, this home is move-in ready and built for worry-free living. The expansive driveway provides plenty of parking, making it easy to host family and friends. Whether you're watching the sunrise from your private dock, taking a refreshing dip in the pool, or setting out for a day on the water, this home offers the ultimate Florida waterfront experience. Schedule your private tour today and make this boater's paradise yours!
Location
State FL
County Flagler
Community Palm Harbor
Area 601-Flagler County-North Central
Direction From Palm Coast Pkwy SE turn onto Palm Harbor Pkwy. Turn left on to Club Field Dr and right on Cloverdale Ct N. House will be on the right. - From Florida Park turn right on Palm Coast Pkwy. Then right on Club Field Dr and right on Cloverdale Ct N.
Interior
Interior Features Breakfast Nook, Ceiling Fan(s), Eat-in Kitchen, His and Hers Closets, Open Floorplan, Pantry, Primary Bathroom -Tub with Separate Shower, Primary Downstairs, Smart Home, Smart Thermostat, Split Bedrooms, Vaulted Ceiling(s), Walk-In Closet(s)
Heating Central, Electric
Cooling Central Air, Electric
Flooring Carpet, Tile
Laundry Electric Dryer Hookup, In Unit, Washer Hookup
Exterior
Exterior Feature Boat Lift, Dock, Impact Windows, Storm Shutters
Parking Features Attached, Garage, Garage Door Opener
Garage Spaces 3.0
Fence Back Yard
Pool In Ground, Electric Heat, Fenced, Heated, Screen Enclosure
Utilities Available Cable Connected, Electricity Connected, Sewer Connected, Water Connected
View Canal, Intracoastal, Pool, Water
Roof Type Shingle
Porch Covered, Deck, Front Porch, Patio, Rear Porch, Screened
Total Parking Spaces 3
Garage Yes
Private Pool No
Building
Lot Description Cleared, Cul-De-Sac, Dead End Street, Sprinklers In Front, Sprinklers In Rear
Sewer Public Sewer
Water Public
Structure Type Block,Concrete,Stucco
New Construction No
Construction Status Updated/Remodeled
Others
Senior Community No
Tax ID 0711317004000700230
Security Features Carbon Monoxide Detector(s),Security System Owned
Acceptable Financing Cash, Conventional, FHA, VA Loan
Listing Terms Cash, Conventional, FHA, VA Loan





