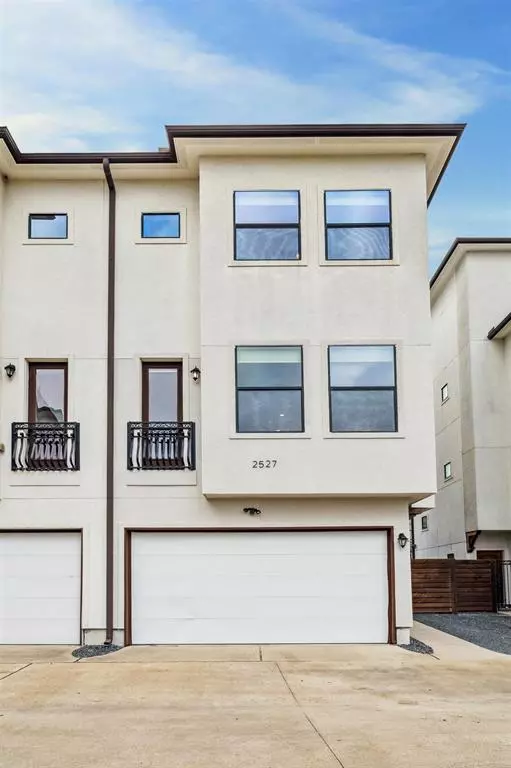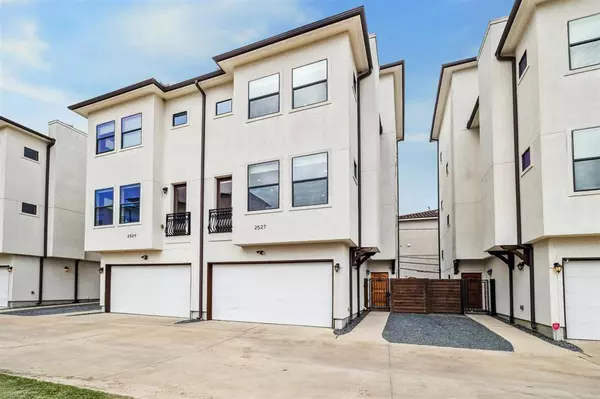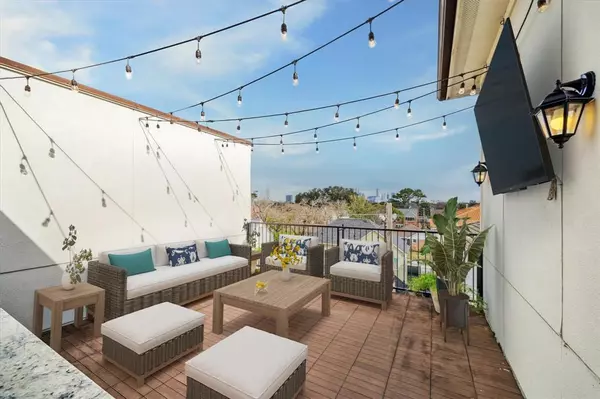2527 Calumet ST Houston, TX 77004
3 Beds
3.1 Baths
2,135 SqFt
UPDATED:
02/17/2025 03:31 AM
Key Details
Property Type Townhouse
Sub Type Townhouse
Listing Status Active
Purchase Type For Sale
Square Footage 2,135 sqft
Price per Sqft $203
Subdivision Calumet Hms
MLS Listing ID 92822931
Style Contemporary/Modern
Bedrooms 3
Full Baths 3
Half Baths 1
HOA Fees $300/qua
Year Built 2016
Annual Tax Amount $8,222
Tax Year 2024
Lot Size 1,635 Sqft
Property Sub-Type Townhouse
Property Description
This low-maintenance townhome is ideally situated within minutes of H-E-B (0.4 miles), the Med Center, Downtown, the Museum District, Hermann Park, Rice University, the University of Houston, and more. For running or biking enthusiasts, you are just steps away from Brays Bayou Greenway Trail (over 30 miles of trail) and the Columbia Tap Rail-Trail (a 4-mile trail connecting to Downtown). Whether exploring outdoors or venturing into the vibrant culture of our city, you'll find that this townhome provides amazing access to all Houston has to offer! Buyer to verify all measurements.
Location
State TX
County Harris
Area Riverside
Rooms
Bedroom Description 1 Bedroom Down - Not Primary BR,Walk-In Closet
Other Rooms Entry, Family Room, Living Area - 2nd Floor
Master Bathroom Full Secondary Bathroom Down, Half Bath, Primary Bath: Double Sinks, Primary Bath: Jetted Tub, Primary Bath: Separate Shower, Secondary Bath(s): Shower Only, Secondary Bath(s): Tub/Shower Combo
Kitchen Kitchen open to Family Room, Under Cabinet Lighting
Interior
Interior Features Balcony, Prewired for Alarm System, Refrigerator Included, Wet Bar, Window Coverings, Wine/Beverage Fridge, Wired for Sound
Heating Central Gas, Zoned
Cooling Central Electric, Zoned
Flooring Tile, Wood
Fireplaces Number 1
Fireplaces Type Gaslog Fireplace
Appliance Dryer Included, Refrigerator, Washer Included
Laundry Central Laundry
Exterior
Exterior Feature Back Yard, Balcony, Controlled Access, Fenced, Outdoor Kitchen, Partially Fenced, Rooftop Deck, Side Yard
Parking Features Attached Garage
Garage Spaces 2.0
View North
Roof Type Composition
Street Surface Concrete
Accessibility Automatic Gate
Private Pool No
Building
Faces Southwest
Story 3
Entry Level All Levels
Foundation Slab
Builder Name Blackwell Properties
Sewer Public Sewer
Water Public Water
Structure Type Cement Board,Stucco
New Construction No
Schools
Elementary Schools Lockhart Elementary School
Middle Schools Cullen Middle School (Houston)
High Schools Yates High School
School District 27 - Houston
Others
HOA Fee Include Grounds
Senior Community No
Tax ID 130-776-001-0003
Energy Description Attic Vents,Ceiling Fans,Digital Program Thermostat,Energy Star Appliances,High-Efficiency HVAC,Insulated/Low-E windows,North/South Exposure
Acceptable Financing Cash Sale, Conventional, FHA, VA
Tax Rate 2.2074
Disclosures Sellers Disclosure
Listing Terms Cash Sale, Conventional, FHA, VA
Financing Cash Sale,Conventional,FHA,VA
Special Listing Condition Sellers Disclosure






