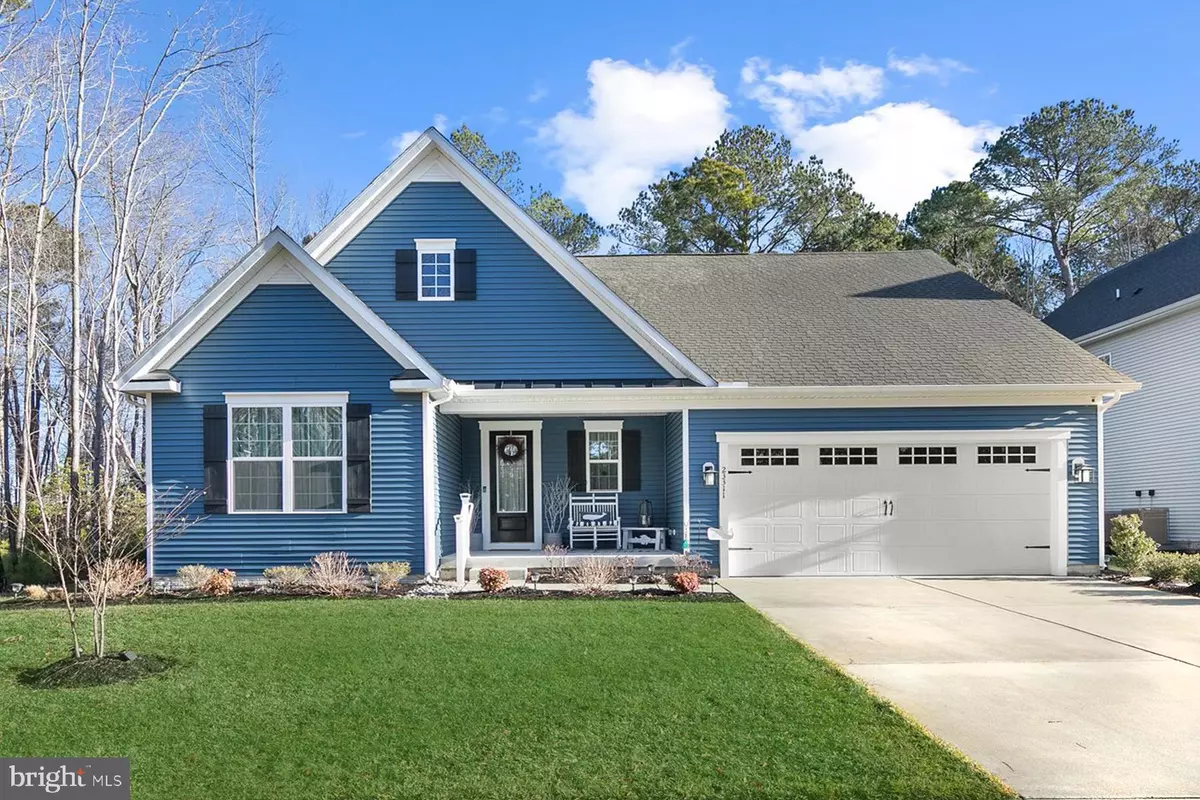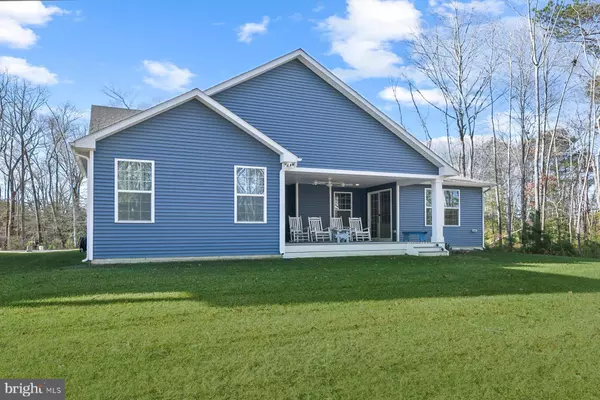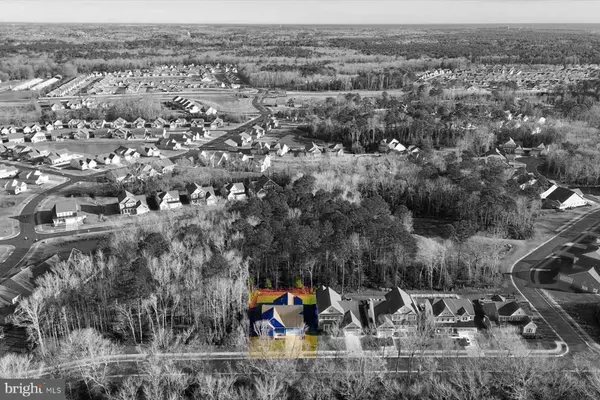23311 LANTERNS GLOW RD Frankford, DE 19945
3 Beds
2 Baths
2,118 SqFt
OPEN HOUSE
Wed Feb 26, 3:00pm - 5:00pm
UPDATED:
02/10/2025 11:06 AM
Key Details
Property Type Single Family Home
Sub Type Detached
Listing Status Active
Purchase Type For Sale
Square Footage 2,118 sqft
Price per Sqft $365
Subdivision The Estuary
MLS Listing ID DESU2078612
Style Coastal
Bedrooms 3
Full Baths 2
HOA Fees $900/qua
HOA Y/N Y
Abv Grd Liv Area 2,118
Originating Board BRIGHT
Year Built 2022
Annual Tax Amount $1,191
Tax Year 2024
Lot Size 10,890 Sqft
Acres 0.25
Property Description
No Need to Wait to Build! This Beautiful Home is AVAILABLE NOW!
Location
State DE
County Sussex
Area Baltimore Hundred (31001)
Zoning RESIDENTIAL
Rooms
Main Level Bedrooms 3
Interior
Interior Features Attic, Entry Level Bedroom, Floor Plan - Open, Kitchen - Island, Walk-in Closet(s), Window Treatments, Wood Floors
Hot Water Propane, Tankless
Heating Forced Air
Cooling Central A/C
Flooring Engineered Wood, Ceramic Tile
Fireplaces Number 1
Fireplaces Type Gas/Propane
Equipment Built-In Microwave, Cooktop, Dishwasher, Disposal, Dryer - Front Loading, Oven - Wall, Stainless Steel Appliances, Washer - Front Loading, Water Heater - Tankless, Refrigerator, Range Hood
Fireplace Y
Appliance Built-In Microwave, Cooktop, Dishwasher, Disposal, Dryer - Front Loading, Oven - Wall, Stainless Steel Appliances, Washer - Front Loading, Water Heater - Tankless, Refrigerator, Range Hood
Heat Source Propane - Metered
Laundry Main Floor
Exterior
Parking Features Garage - Front Entry, Inside Access, Garage Door Opener
Garage Spaces 2.0
Utilities Available Cable TV, Propane - Community
Amenities Available Billiard Room, Club House, Common Grounds, Fitness Center, Jog/Walk Path, Meeting Room, Pool - Outdoor, Putting Green, Tennis Courts, Basketball Courts, Beach, Bike Trail, Dog Park, Game Room, Party Room, Tot Lots/Playground, Dining Rooms, Exercise Room, Picnic Area, Shuffleboard
Water Access N
View Trees/Woods
Roof Type Architectural Shingle
Accessibility None
Attached Garage 2
Total Parking Spaces 2
Garage Y
Building
Lot Description Backs to Trees, Trees/Wooded
Story 1
Foundation Concrete Perimeter, Crawl Space
Sewer Public Sewer
Water Public
Architectural Style Coastal
Level or Stories 1
Additional Building Above Grade, Below Grade
Structure Type Dry Wall,9'+ Ceilings
New Construction N
Schools
School District Indian River
Others
Pets Allowed Y
HOA Fee Include Common Area Maintenance,Lawn Maintenance,Snow Removal
Senior Community No
Tax ID 134-21.00-142.00
Ownership Fee Simple
SqFt Source Estimated
Security Features Exterior Cameras
Acceptable Financing Cash, Conventional
Listing Terms Cash, Conventional
Financing Cash,Conventional
Special Listing Condition Standard
Pets Allowed Case by Case Basis
Virtual Tour https://www.zillow.com/view-imx/77a6cc1c-af77-4e98-afd1-370afd81fc39?setAttribution=mls&wl=true&initialViewType=pano&utm_source=dashboard






