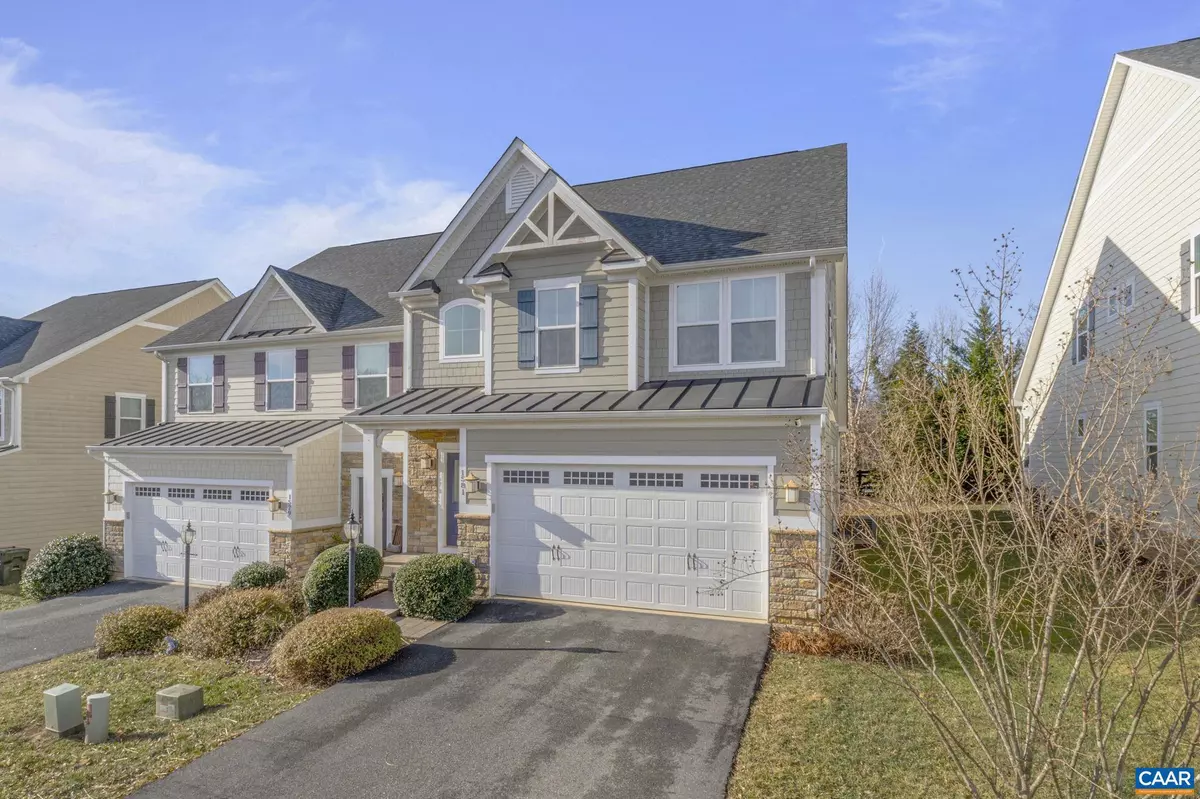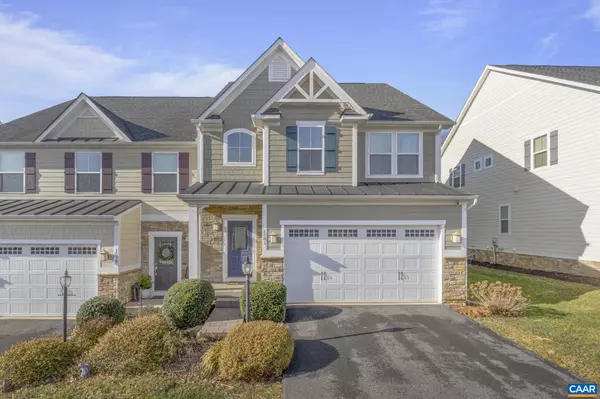1581 SAWGRASS CT Charlottesville, VA 22901
3 Beds
4 Baths
2,423 SqFt
UPDATED:
02/11/2025 09:30 AM
Key Details
Property Type Townhouse
Sub Type End of Row/Townhouse
Listing Status Active
Purchase Type For Sale
Square Footage 2,423 sqft
Price per Sqft $243
Subdivision Dunlora Forest
MLS Listing ID 660722
Style Other
Bedrooms 3
Full Baths 3
Half Baths 1
Condo Fees $100
HOA Fees $403/qua
HOA Y/N Y
Abv Grd Liv Area 2,273
Originating Board CAAR
Year Built 2014
Annual Tax Amount $4,954
Tax Year 2025
Lot Size 4,791 Sqft
Acres 0.11
Property Description
Location
State VA
County Albemarle
Zoning R
Rooms
Other Rooms Kitchen, Foyer, Great Room, Laundry, Loft, Bonus Room, Full Bath, Half Bath, Additional Bedroom
Basement Partially Finished
Main Level Bedrooms 1
Interior
Interior Features Entry Level Bedroom
Cooling Central A/C, Heat Pump(s)
Flooring Carpet, Hardwood
Fireplaces Type Gas/Propane
Inclusions refrigerator, electric range, dishwasher, microwave, washer, dryer
Equipment Dryer, Washer
Fireplace N
Window Features Double Hung
Appliance Dryer, Washer
Heat Source Natural Gas
Exterior
Accessibility None
Garage N
Building
Story 2
Foundation Concrete Perimeter
Sewer Public Sewer
Water Public
Architectural Style Other
Level or Stories 2
Additional Building Above Grade, Below Grade
New Construction N
Schools
Middle Schools Burley
High Schools Albemarle
School District Albemarle County Public Schools
Others
HOA Fee Include Common Area Maintenance,Snow Removal,Lawn Maintenance
Ownership Other
Special Listing Condition Standard






