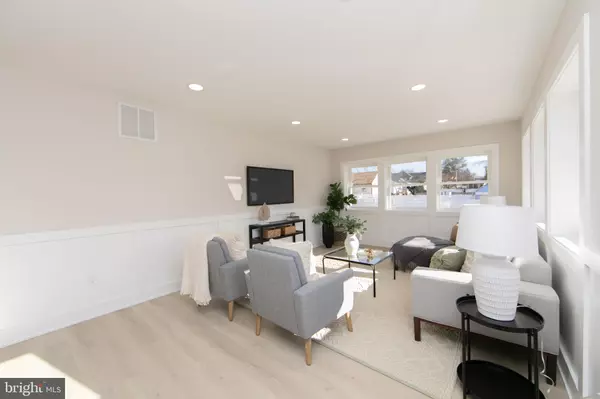343 WALNUT ST Audubon, NJ 08106
4 Beds
3 Baths
2,920 SqFt
OPEN HOUSE
Sat Feb 15, 11:00am - 1:00pm
Sun Feb 16, 12:00pm - 3:00pm
UPDATED:
02/10/2025 09:02 PM
Key Details
Property Type Single Family Home
Sub Type Detached
Listing Status Coming Soon
Purchase Type For Sale
Square Footage 2,920 sqft
Price per Sqft $215
Subdivision None Available
MLS Listing ID NJCD2086006
Style Colonial
Bedrooms 4
Full Baths 3
HOA Y/N N
Abv Grd Liv Area 2,170
Originating Board BRIGHT
Year Built 1960
Annual Tax Amount $8,853
Tax Year 2024
Lot Size 7,501 Sqft
Acres 0.17
Lot Dimensions 50.00 x 150.00
Property Description
Location
State NJ
County Camden
Area Audubon Boro (20401)
Zoning RESIDENTIAL
Rooms
Other Rooms Living Room, Bedroom 2, Bedroom 3, Kitchen, Bedroom 1, Office, Bathroom 1, Bathroom 2, Bathroom 3
Basement Fully Finished, Drainage System, Outside Entrance, Sump Pump, Walkout Stairs, Water Proofing System
Main Level Bedrooms 2
Interior
Hot Water Natural Gas
Heating Forced Air
Cooling Central A/C
Flooring Ceramic Tile, Carpet, Vinyl
Fireplace N
Heat Source Natural Gas
Exterior
Garage Spaces 3.0
Fence Fully, Vinyl
Water Access N
Roof Type Architectural Shingle
Accessibility None
Total Parking Spaces 3
Garage N
Building
Story 2
Foundation Block
Sewer Public Sewer
Water Public
Architectural Style Colonial
Level or Stories 2
Additional Building Above Grade, Below Grade
Structure Type Dry Wall
New Construction N
Schools
School District Audubon Public Schools
Others
Senior Community No
Tax ID 01-00106-00021 02
Ownership Fee Simple
SqFt Source Assessor
Special Listing Condition Standard






