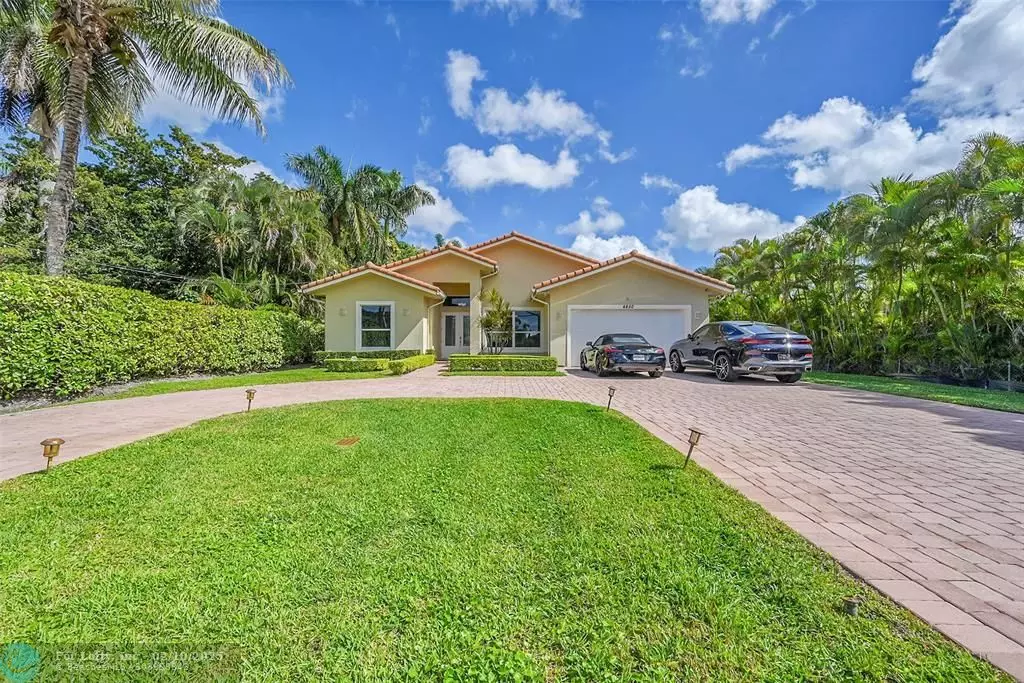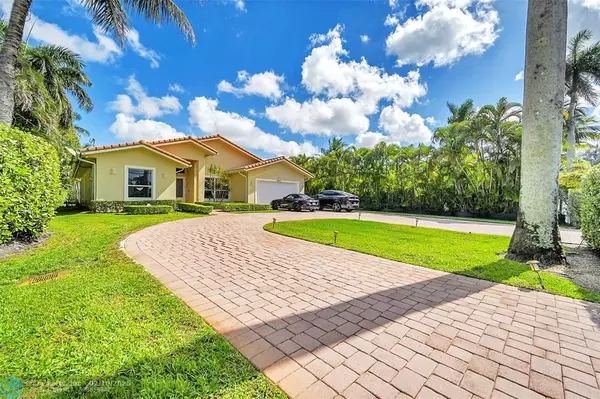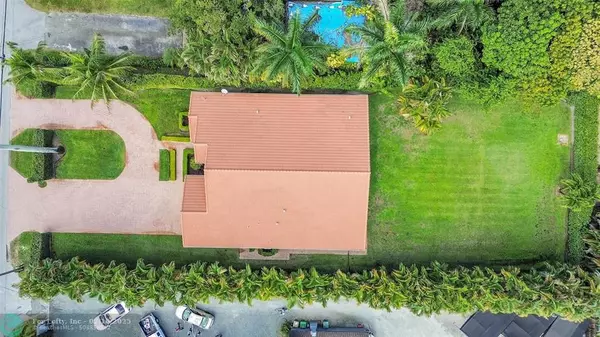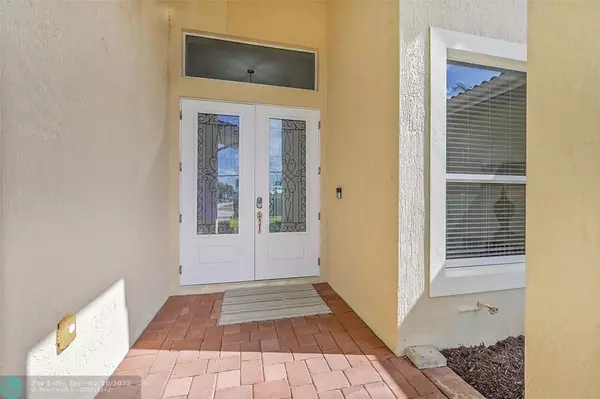4850 SW 61st Ave Davie, FL 33314
4 Beds
3 Baths
2,462 SqFt
OPEN HOUSE
Sat Feb 15, 1:00pm - 4:00pm
UPDATED:
02/10/2025 12:30 PM
Key Details
Property Type Single Family Home
Sub Type Single
Listing Status Active
Purchase Type For Sale
Square Footage 2,462 sqft
Price per Sqft $458
Subdivision Everglade Land Sales Co R
MLS Listing ID F10485999
Style No Pool/No Water
Bedrooms 4
Full Baths 3
Construction Status Resale
HOA Y/N No
Total Fin. Sqft 19810
Year Built 2018
Annual Tax Amount $15,772
Tax Year 2024
Lot Size 0.455 Acres
Property Description
Enjoy bright, airy rooms with impact windows flooded with natural light. A triple split layout ensures privacy; the primary suite offers his & hers closets & a luxurious jacuzzi tub. A second in suite bedroom is ideal for guests.
Large paved circular driveway provides ample parking, complementing the home's elegant facade. Electric water heater.
This property is the perfect blend of comfort & style. Don't miss the chance to make this exceptional home yours!
Location
State FL
County Broward County
Area Davie (3780-3790;3880)
Zoning A-1
Rooms
Bedroom Description 2 Master Suites
Other Rooms Attic, Utility/Laundry In Garage
Dining Room Dining/Living Room, Snack Bar/Counter
Interior
Interior Features First Floor Entry, Laundry Tub, Pantry, Split Bedroom, 3 Bedroom Split, Walk-In Closets
Heating Central Heat, Electric Heat
Cooling Central Cooling, Electric Cooling
Flooring Tile Floors
Equipment Automatic Garage Door Opener, Dishwasher, Disposal, Dryer, Electric Water Heater, Gas Range, Refrigerator, Washer
Exterior
Exterior Feature Exterior Lights, Fence, High Impact Doors, Patio
Parking Features Attached
Garage Spaces 2.0
Water Access N
View Garden View
Roof Type Curved/S-Tile Roof
Private Pool No
Building
Lot Description 1/4 To Less Than 1/2 Acre Lot
Foundation Cbs Construction
Sewer Septic Tank
Water Municipal Water
Construction Status Resale
Schools
Elementary Schools Silver Ridge
Middle Schools Driftwood
High Schools Hollywood Hills
Others
Pets Allowed Yes
Senior Community No HOPA
Restrictions No Restrictions
Acceptable Financing Cash, Conventional, FHA, VA
Membership Fee Required No
Listing Terms Cash, Conventional, FHA, VA
Special Listing Condition As Is
Pets Allowed No Restrictions






