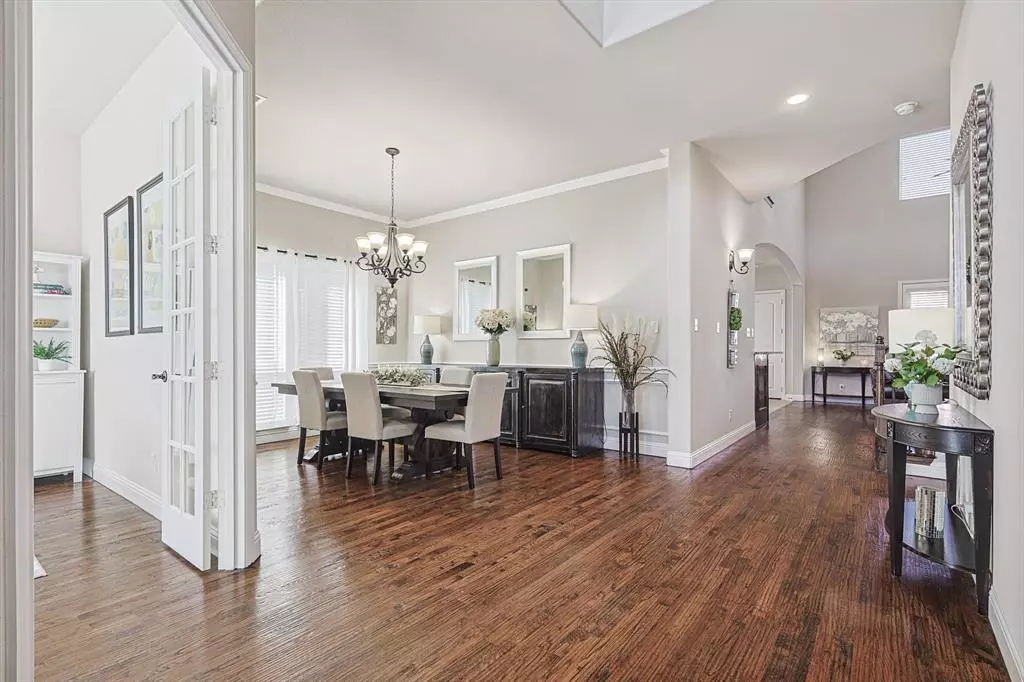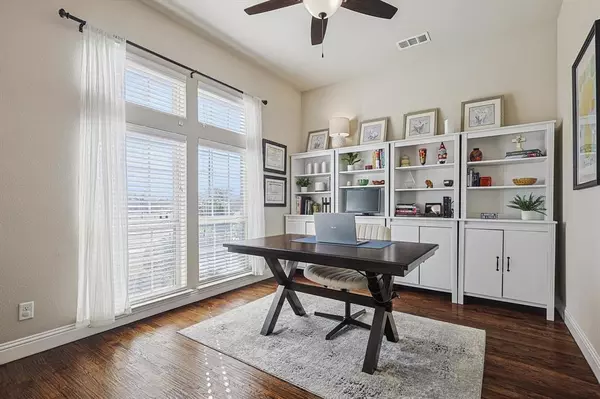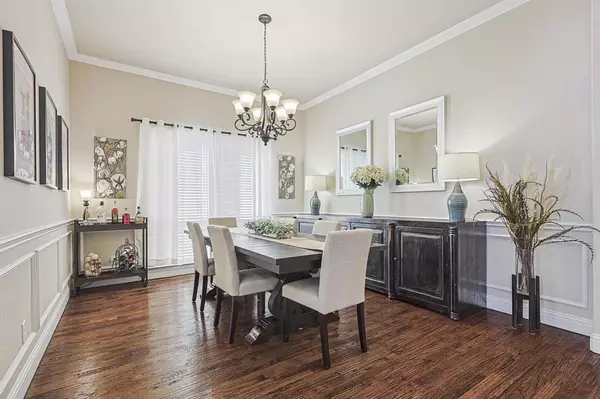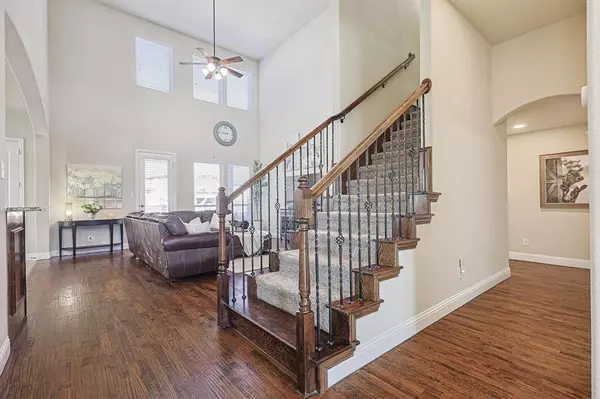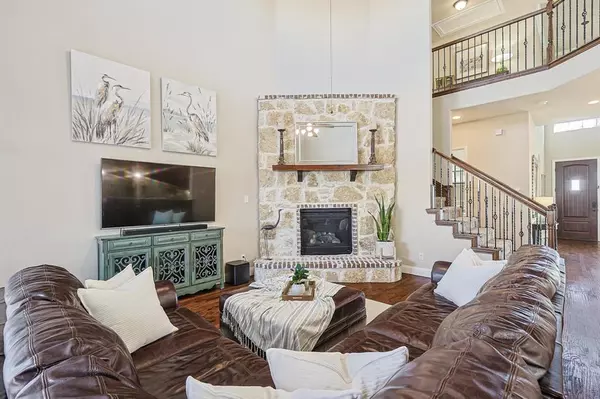14409 Rising Star Boulevard Frisco, TX 75033
5 Beds
4 Baths
3,895 SqFt
OPEN HOUSE
Sat Feb 15, 1:00pm - 4:00pm
Sun Feb 16, 11:00am - 1:00pm
UPDATED:
02/09/2025 10:10 PM
Key Details
Property Type Single Family Home
Sub Type Single Family Residence
Listing Status Active
Purchase Type For Sale
Square Footage 3,895 sqft
Price per Sqft $217
Subdivision Grayhawk Sec Ii Ph Vii
MLS Listing ID 20834491
Style Traditional
Bedrooms 5
Full Baths 4
HOA Fees $350
HOA Y/N Mandatory
Year Built 2017
Annual Tax Amount $10,478
Lot Size 7,840 Sqft
Acres 0.18
Property Description
Unwind on the covered back patio, savoring quiet moments in your spacious backyard. Embrace the full Frisco lifestyle with Monarch Park, the Omni PGA Resort, and the soon-to-be-completed Northwest Community Park just minutes away. This isn't just a house; it's the lifestyle package you've been waiting for. If you're looking for a home where elegance meets everyday living, this is your chance to make it yours. It's not just about the walls and rooms—it's about the life you'll live here.
Location
State TX
County Denton
Direction Just South of US 380 and Near Rockhill and Teel Parkway. Easy access from Dallas North Tollway, US 380 or Sam Rayburn Tollway
Rooms
Dining Room 2
Interior
Interior Features Built-in Features, Cable TV Available, Cathedral Ceiling(s), Chandelier, Decorative Lighting, Double Vanity, Eat-in Kitchen, Flat Screen Wiring, Granite Counters, High Speed Internet Available, In-Law Suite Floorplan, Natural Woodwork, Open Floorplan, Pantry, Sound System Wiring, Vaulted Ceiling(s), Walk-In Closet(s), Wet Bar
Heating Central, Natural Gas
Cooling Ceiling Fan(s), Central Air, Electric
Flooring Carpet, Ceramic Tile, Hardwood
Fireplaces Number 1
Fireplaces Type Gas, Gas Logs, Gas Starter, Heatilator, Living Room, Masonry
Appliance Dishwasher, Disposal, Gas Cooktop, Gas Oven, Gas Range, Gas Water Heater, Microwave, Double Oven, Plumbed For Gas in Kitchen
Heat Source Central, Natural Gas
Laundry Electric Dryer Hookup, Utility Room, Full Size W/D Area, Washer Hookup
Exterior
Exterior Feature Covered Patio/Porch, Garden(s), Rain Gutters, Lighting, Private Yard
Garage Spaces 2.0
Fence Back Yard, Fenced, Gate, Wood
Utilities Available All Weather Road, Alley, Cable Available, City Sewer, City Water, Electricity Connected, Individual Gas Meter, Individual Water Meter, Natural Gas Available, Overhead Utilities, Phone Available, Underground Utilities
Roof Type Composition
Total Parking Spaces 2
Garage Yes
Building
Lot Description Interior Lot, Landscaped, Level, Lrg. Backyard Grass, Sprinkler System, Subdivision
Story Two
Foundation Slab
Level or Stories Two
Structure Type Brick,Rock/Stone
Schools
Elementary Schools Phillips
Middle Schools Stafford
High Schools Lone Star
School District Frisco Isd
Others
Restrictions Deed,Development
Ownership Brad Boercker
Acceptable Financing Cash, Conventional, FHA, VA Loan
Listing Terms Cash, Conventional, FHA, VA Loan
Special Listing Condition Aerial Photo, Deed Restrictions, Utility Easement
Virtual Tour https://www.zillow.com/view-imx/c9358cba-a4ce-4b6c-9d75-97b8a924e696?setAttribution=mls&wl=true&initialViewType=pano&utm_source=dashboard


