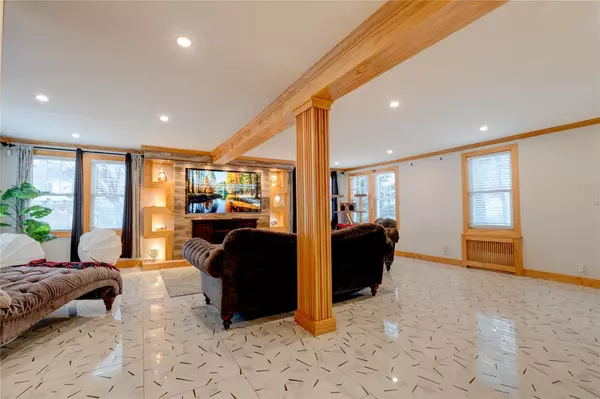16 Sachem ST East Rockaway, NY 11518
5 Beds
3 Baths
2,621 SqFt
OPEN HOUSE
Sat Feb 22, 12:00pm - 2:00pm
Sun Feb 23, 12:00pm - 2:00pm
UPDATED:
02/17/2025 10:18 PM
Key Details
Property Type Single Family Home
Sub Type Single Family Residence
Listing Status Active
Purchase Type For Sale
Square Footage 2,621 sqft
Price per Sqft $494
MLS Listing ID KEY822595
Style Colonial
Bedrooms 5
Full Baths 2
Half Baths 1
Originating Board onekey2
Rental Info No
Year Built 1926
Annual Tax Amount $17,453
Lot Size 10,876 Sqft
Acres 0.2497
Property Sub-Type Single Family Residence
Property Description
Step into this renovated 5-bedroom Colonial home, offering an exceptional living experience across three expansive floors. From the moment you enter, you're greeted by refined craftsmanship and thoughtful details that make this home truly special.
To the right of the entrance, you'll find a spacious living room featuring custom built-ins and an elegant electric decorative fireplace, creating a warm, inviting atmosphere. To the left is the formal dining room, perfect for entertaining. Continuing through the home, you'll discover the newly updated kitchen, complete with marble countertops and a unique screen above the stove, where you can watch your favorite shows while preparing meals for your family.
The main floor also offers additional storage and a full bathroom for convenience. As you pass through double sliding doors, you'll first enter the 4-seasons covered porch, providing a perfect space to relax year-round. From there, you'll step outside into the backyard oasis, complete with a built-in BBQ area, ample seating space, and a solar-powered heated in-ground saltwater pool—ideal for relaxation and entertaining.
Upstairs: As you make your way upstairs, you'll find the master suite—an impressive, oversized bedroom with custom built-ins and a TV lounge for ultimate comfort. The suite has direct access to an updated Jack-and-Jill bathroom with double sink vanities, ensuring ease for shared use. Additionally, there's another well-sized bedroom on this level.
Third Floor: The third floor boasts one spacious bedroom, along with two versatile rooms—currently used as an office and a walk-in closet—that can easily be transformed into additional bedrooms to fit your needs.
Finished Basement: The fully finished basement offers even more space for living and entertainment, featuring two additional rooms, a laundry area, and custom-built storage solutions, ensuring everything has its place.
This home is designed for comfort, convenience, and an elevated lifestyle. Whether you're hosting family gatherings or relaxing in your own private retreat, this home truly has it all.
Location
State NY
County Nassau County
Rooms
Basement Finished
Interior
Interior Features First Floor Full Bath, Breakfast Bar, Built-in Features, Chandelier, Crown Molding, Double Vanity, Eat-in Kitchen, Formal Dining, High Ceilings, Pantry, Recessed Lighting, Storage, Walk-In Closet(s), Washer/Dryer Hookup
Heating Forced Air
Cooling Ductless
Flooring Carpet, Ceramic Tile, Combination
Fireplaces Number 1
Fireplaces Type Electric, Living Room
Fireplace Yes
Appliance Convection Oven, Dishwasher, Dryer, Exhaust Fan, Gas Cooktop, Microwave, Refrigerator, Stainless Steel Appliance(s), Washer
Laundry In Basement, Multiple Locations
Exterior
Garage Spaces 1.0
Fence Back Yard
Pool In Ground, Salt Water, Solar Heat
Utilities Available Electricity Available, Natural Gas Available, Phone Available, Sewer Connected, Trash Collection Public, Water Connected
Garage true
Private Pool Yes
Building
Sewer Public Sewer
Water Public
Structure Type Vinyl Siding
Schools
Elementary Schools Waverly Park School
Middle Schools Lynbrook South Middle School
High Schools Lynbrook Senior High School
School District Lynbrook
Others
Senior Community No
Special Listing Condition None





